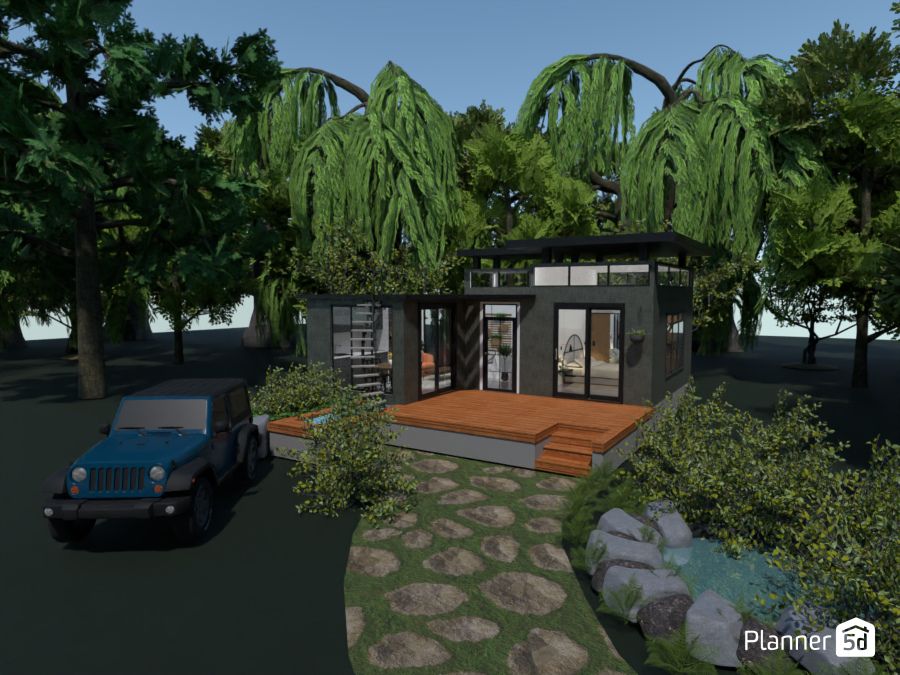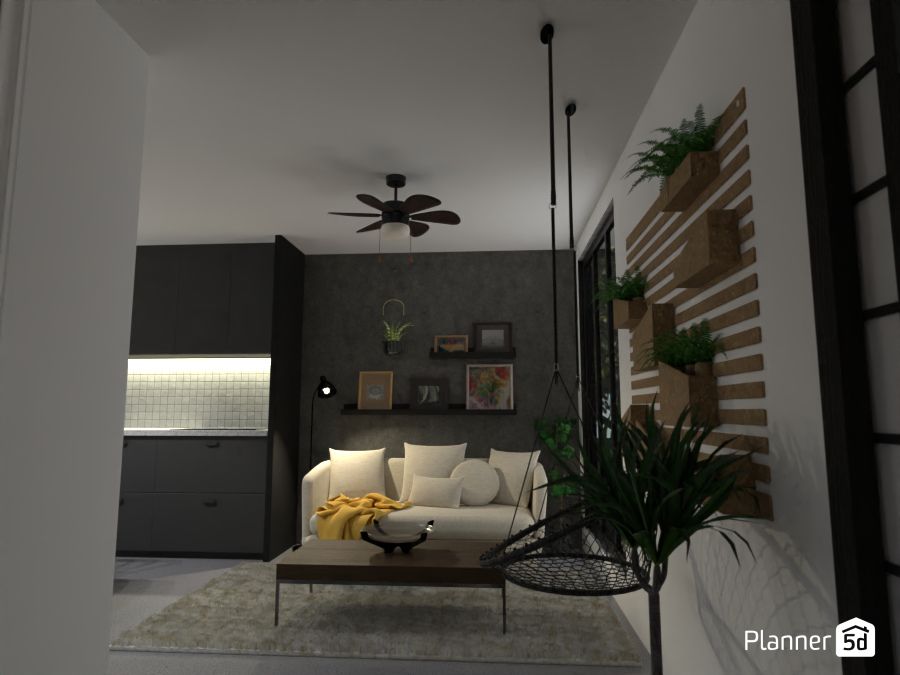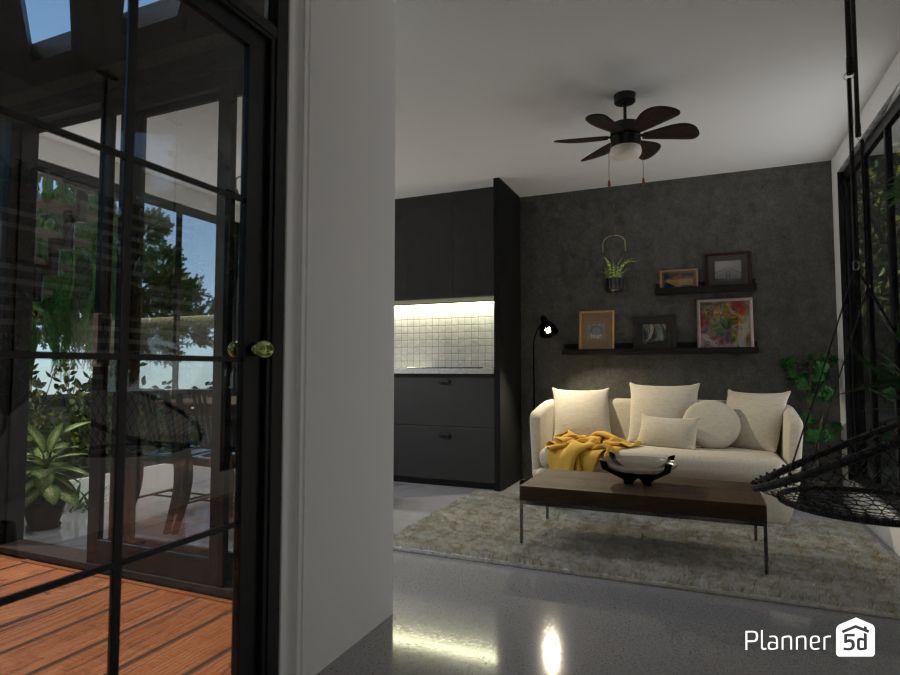Planner 5D Design of the Week: Container House
At Planner 5D, we love to showcase our users' authentic ideas. This week, we feature a Container House project, full of inspiration and creativity.

At Planner 5D, we love to showcase our users' authentic ideas. We like to share inspiring designs in our "Design of the week" feature. This week, we feature a container house project, full of inspiration and creativity, selected by one of our interior designers at Planner 5D.
As people's lifestyles, attitudes and values change, so do our homes. Today we are going to talk about container houses. We'll also show you a container house designed by one of our users. What is this new trend about, and why is it so popular? Let's take a look.
Container homes are exactly what they sound like. They are houses built from containers stacked like giant Lego blocks of all shapes and sizes. These homes are created by modifying shipping containers to suit the homeowner's needs. Their portability and versatility in sizes, colors, styles and shapes make them a smart option.
Alternative living spaces

Over the past few years, the popularity of these homes has increased considerably, and many believe that container homes will be the future of housing. One of the primary reasons for the growing popularity of container homes is their versatility. You can build a small aparatment or combine them to create a bigger space that suits your specific needs and budget, just like traditional homes.
There are a few things making container houses such a popular trend. Construction of container homes can be two or three times faster than conventional brick-and-mortar construction. The containers are flexible, which allows for combinations of multiple shapes and forms. Shipping containers are generally available in 10ft, 20ft and 40ft and can be used in many combinations.
Planner 5D Container House
Now let’s look at a container house project designed by M Seck with Planner 5D. This project is an excellent example of a house reflecting this growing trend.
Closer to nature


The user placed the container house in a rural setting, surrounded by nature. There is a lot of natural light in the container house, thanks to all the windows. This feature makes us feel like the house is an extension of the nature that surrounds it. The architectural style and construction materials all play into that theme.
All materials used here reflect the concept of minimalism and tie in with nature. Everything about the design complements and harmoniously blends in with the surroundings. We see concrete, metal and wood for windows, deck and the upstairs patio. We also see nature brought inside with potted plants and accents.
Functionality and open space

The home's design extends the feeling of nature through the use of large windows and glass doors. By placing them on different sides of the container, we get more functionality added to the home. The design also includes joined containers and is decorated with light, compact and practical furniture.
The subtle and lightweight metal finishings used on furniture legs, light fixtures and window frames make the interior look light, airy and spacious. While the rooms are small and compact, they appear bigger thanks to the abundance of light coming through the windows. The whole space is planned to include compact, multi-purpose furniture that ties the look together.
Minimalistic design

Much like the house, the furniture takes its cues from nature. The furniture is light and compact, making the entire place look spacious and airy. There are many straight lines and natural curves that create harmony throughout the whole space. The materials and colors used here also mimic those found in nature. We see a lot of metal, wood and stone with lots of white, black, gray and brown.
Want to design your own container home? Try out Planner 5D home design software for yourself and create your ideal home today.
