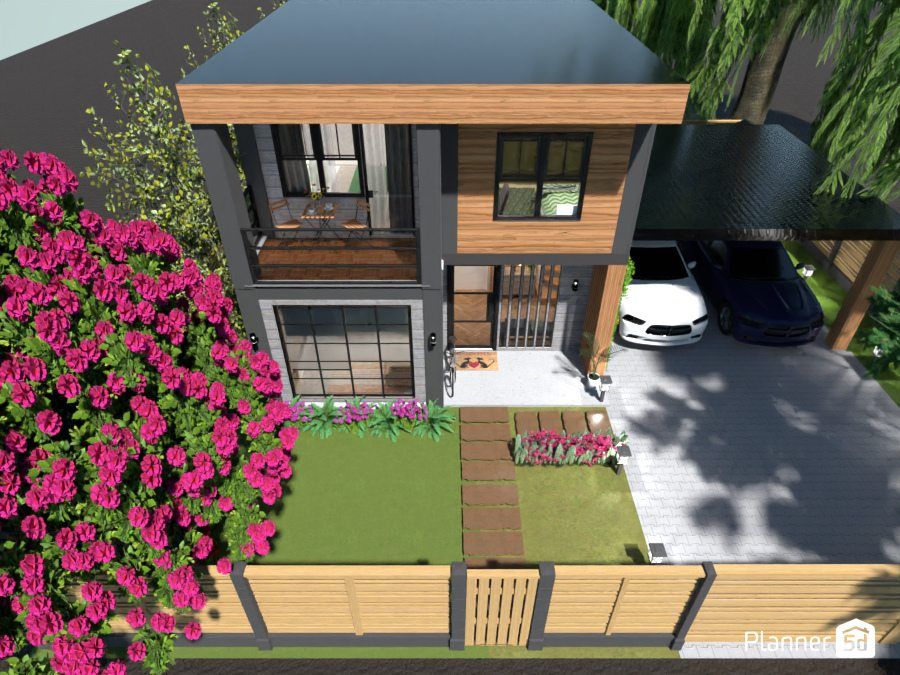Featured Project: Modern Two-Story Home
Get inspired by this two-story home project by a Planner 5D user.
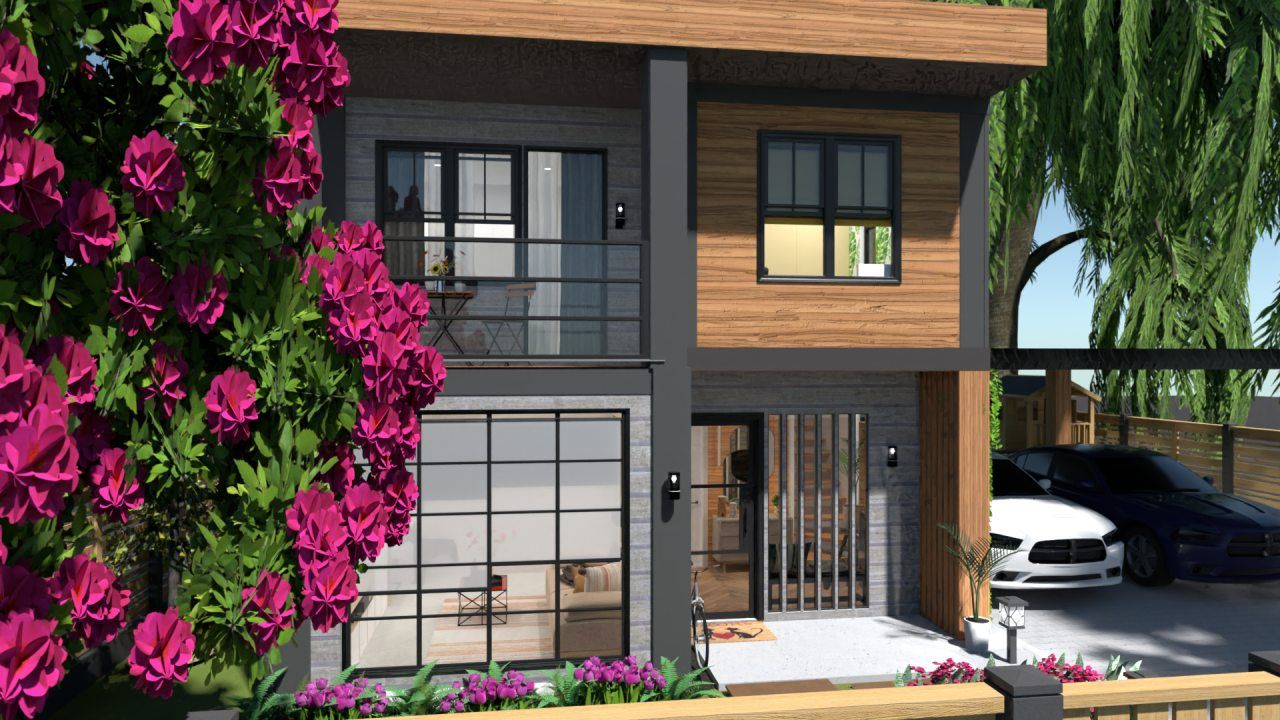
Two-story homes are popular with families and are one of the most common layouts for houses today. In addition to offering more space, two-story homes add more privacy and security for the occupants. It's unsurprising to see these floorplans used by our users in their designs.
In this post, we share a two-story home project that seamlessly combines interior design and outdoor space. This project, created by Freek, caught the attention of our design judges for its unique blend of modern style with loft elements in its facades. Let's look closer at the project's features, stunning decor and remarkable materials that make this home stand out.
What's in this post:
Design style
In this project, the immersion in the house's atmosphere begins on the outside. The exterior features a captivating combination of natural wood, stone and concrete elements. The overall look exudes a modern feel while incorporating loft-inspired details, resulting in a unique and eye-catching appearance. To top it off, the galvanized metal sheets used for the roof add a touch of contemporary elegance.
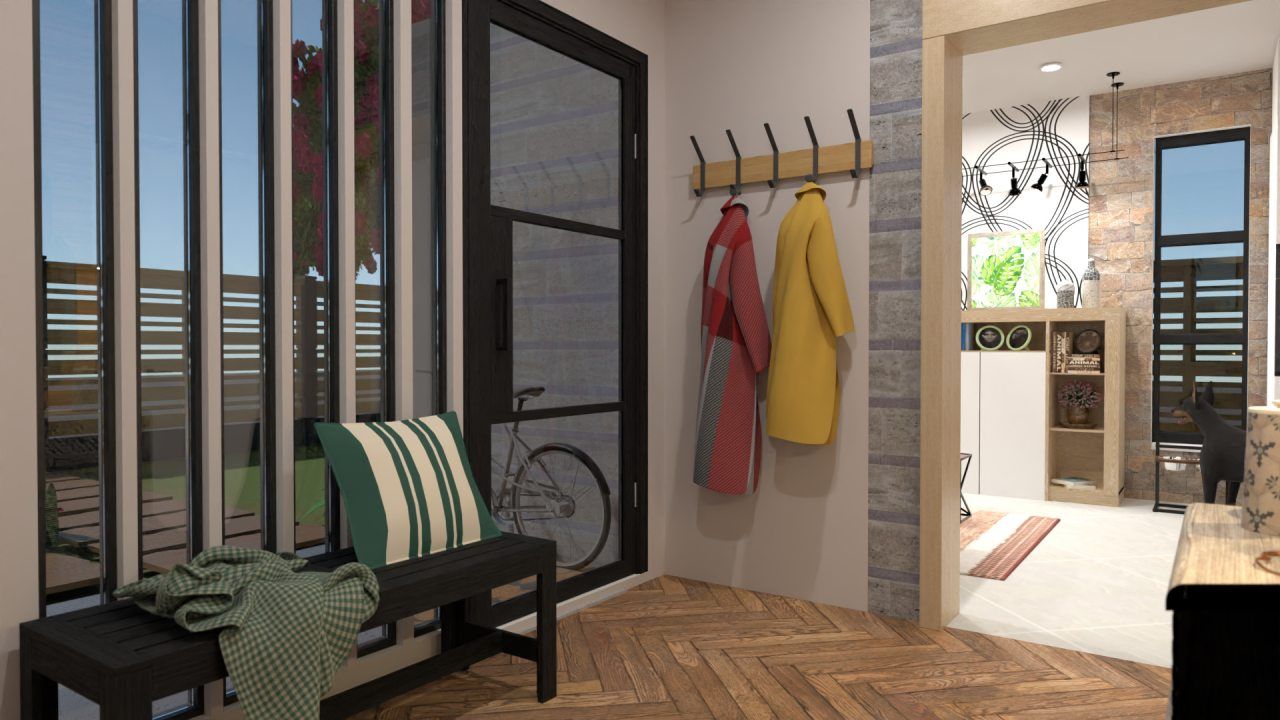

Key features that stand out
As you step inside, you notice that the simplicity and intelligible layout of the house perfectly aligns with its exterior aesthetics. The architectural elements of the facades smoothly flow into the interior, creating a seamless transition between the two spaces. This thoughtful approach enhances the overall visual appeal and ensures a cohesive experience throughout the entire home.
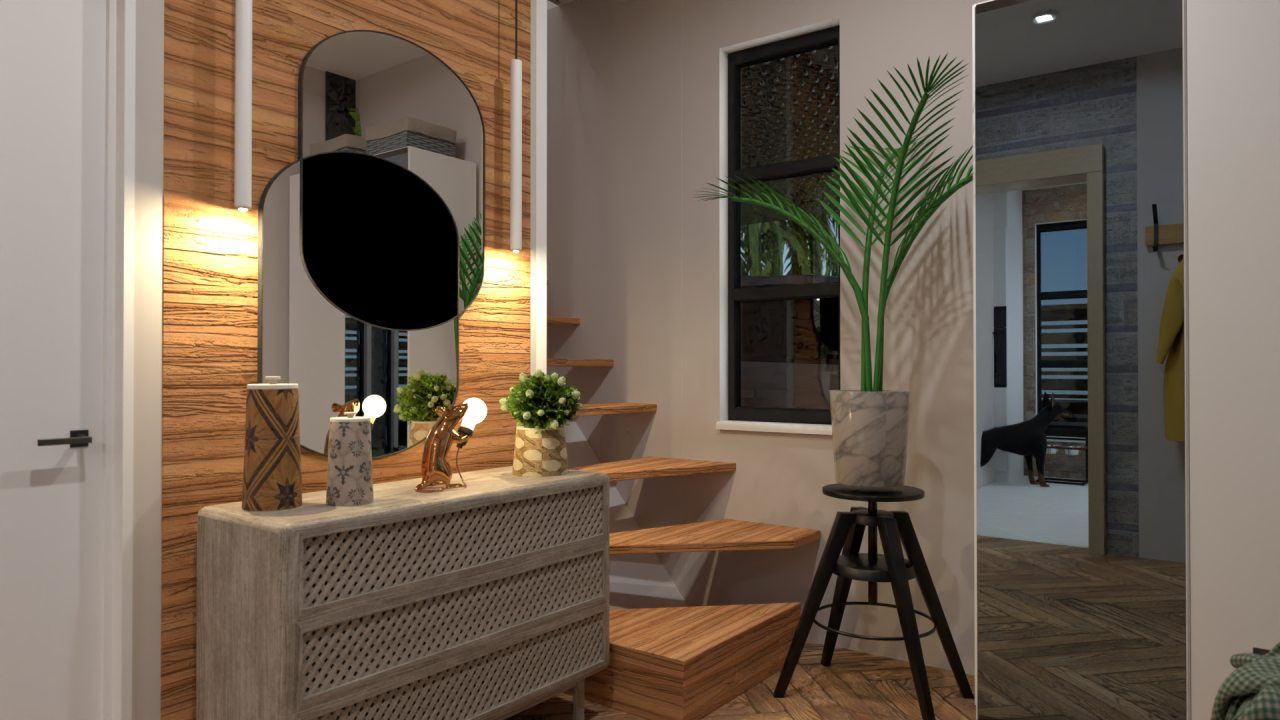
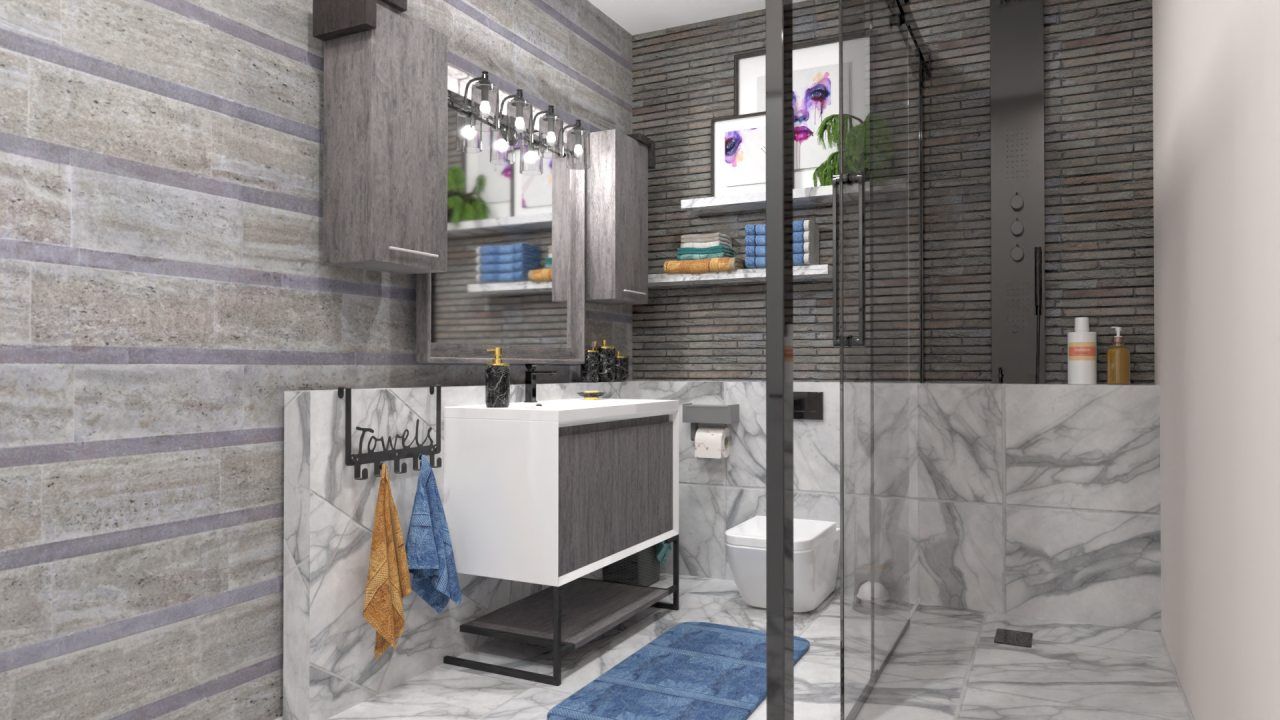
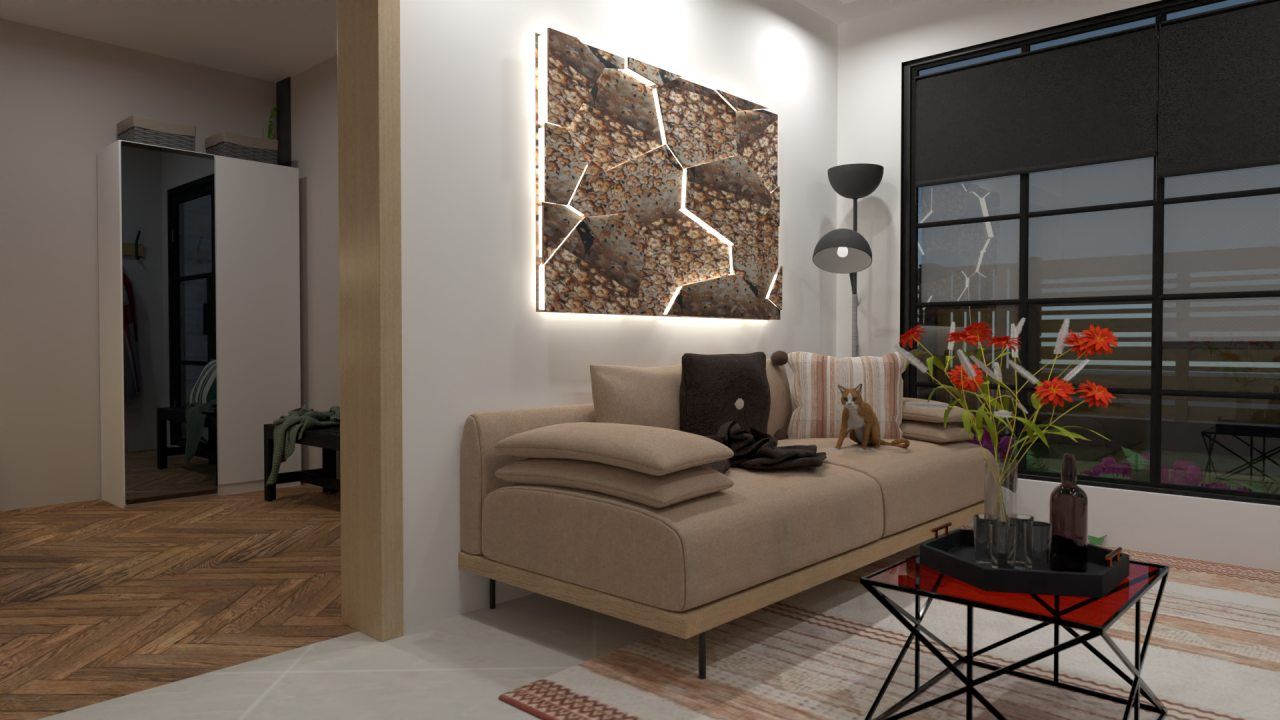
The decor and materials used in this project are carefully selected to create a harmonious and natural aesthetic. The predominant use of natural shades of stone, wood and ceramic tiles infuses the space with warmth and elegance. The walls are adorned with inserts made of natural stone, adding texture and visual interest to the entire house.
Why should this project inspire others?
This featured project is an excellent source of inspiration for those hesitant about tackling large-scale projects. By incorporating architectural elements from the facades into the interior design, multiple objectives are accomplished simultaneously, encompassing the interior and exterior spaces.

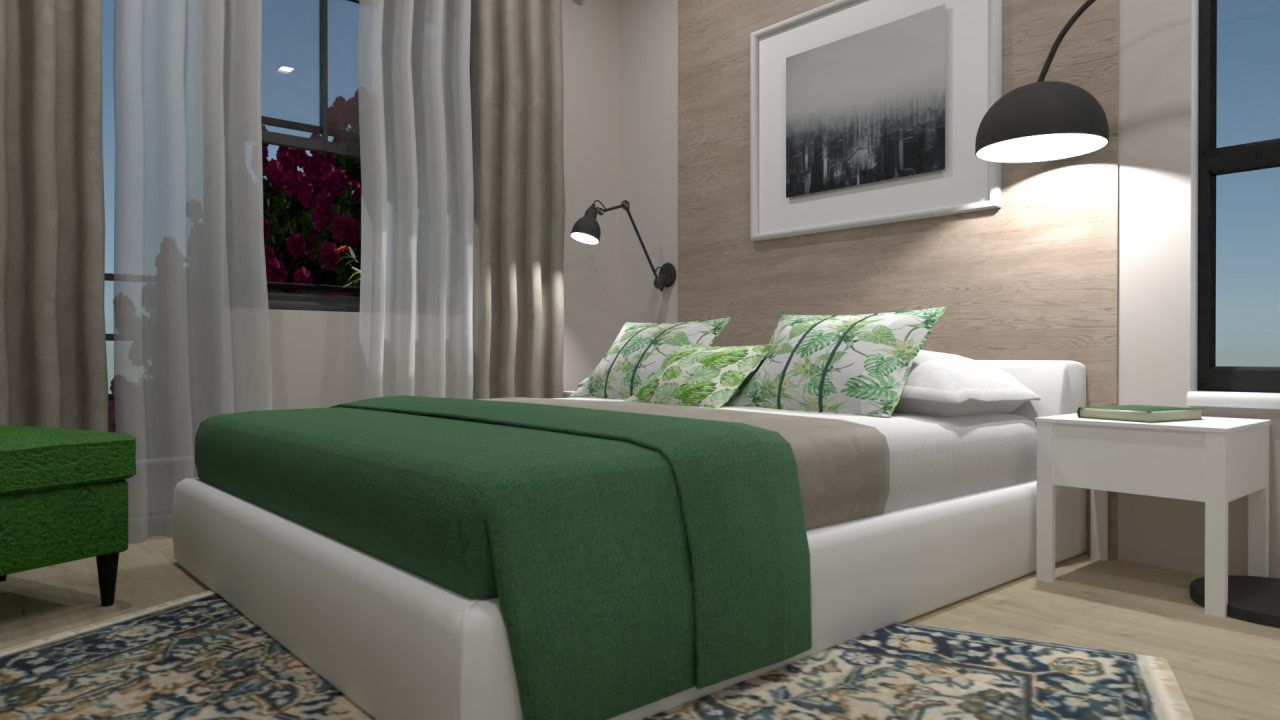
This holistic approach not only creates a cohesive and unified atmosphere but also showcases the immense potential of integrating design elements across different areas of a home.
Conclusion
This two-story home project seamlessly merges modern style with loft-inspired elements to create a beautiful and visually striking living space. From the meticulously designed architecture to the carefully selected materials and decor, every aspect of this home showcases the power of cohesive design.

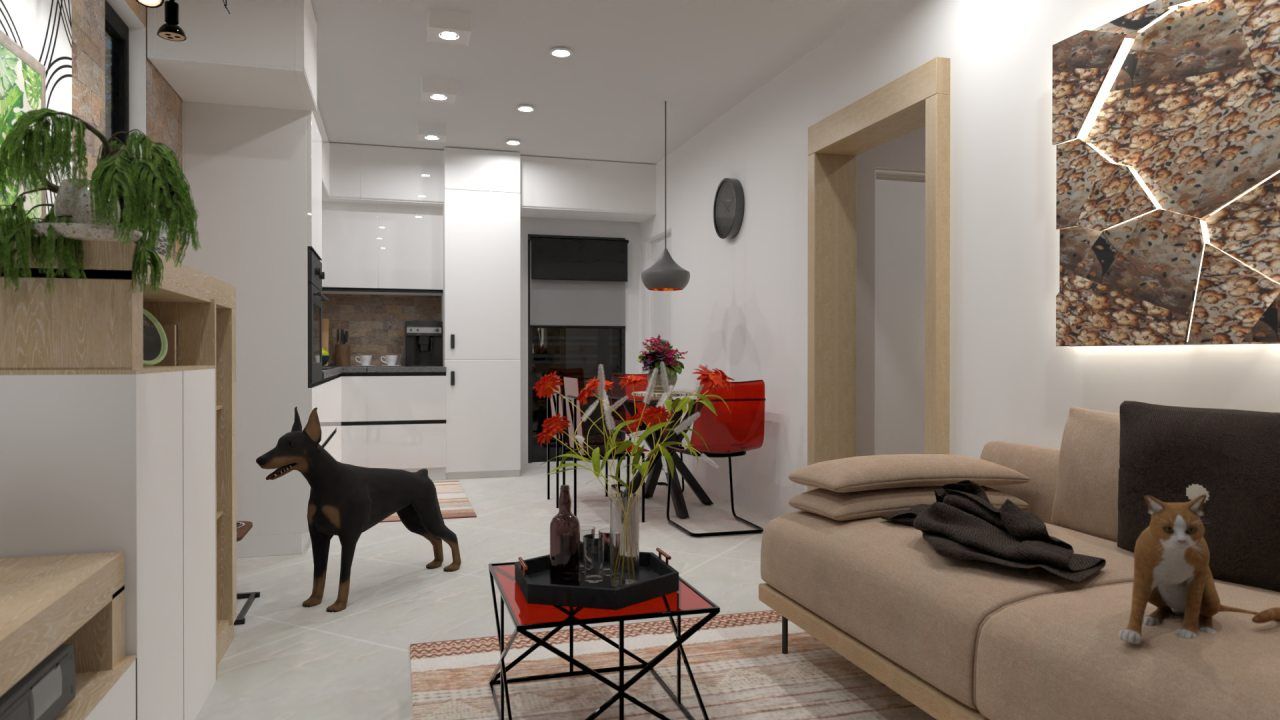
So, if you're seeking inspiration for your next project, don't shy away from working with larger-scale designs and incorporating exterior elements into your interior space. Remember, the possibilities are endless when creating a space that truly reflects your unique style and vision.
Want to create your own two-story home? Check out the Planner 5D home plans library for inspiration, or design your own from scratch.
