How to Design a Two-Story House with Stairs using Planner 5D
Discover how to design the house of your dreams with Planner 5D. Learn how to add multiple floors, place stairs and much more.
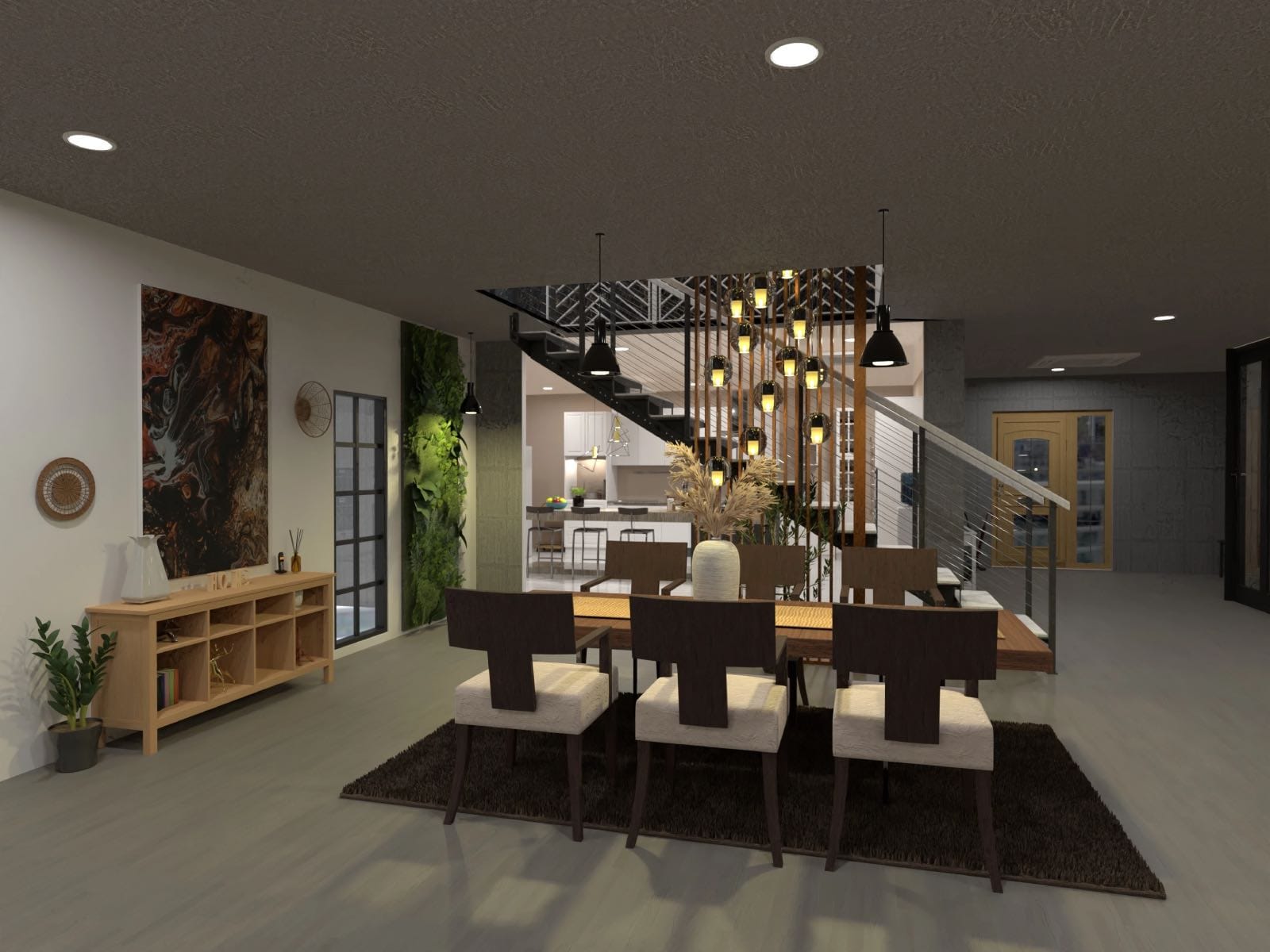
Do you know how to design a two-story house with stairs?
Two-story single-family homes are one of the most popular design options for families. This configuration is also the most used by our users on Planner 5d. You can easily design the floor plan for a two-story layout with stairs with Planner 5D.
In this post, we take you through the steps to creating a two-story house with stairs in Planner 5D, including video tutorials that will help you execute the basic structure of a two-story house.
How to start your project
Start a new project in Planner 5D, choose the size and design the floor plan. When you go to your account, you'll see a "My Projects" section. Here, you can open your new design quickly and easily. Here's how to do it.
Once you have created the new project, add the rooms. Play with the layout of the rooms and connect the spaces through hallways and lobbies. Among these different layouts, you'll have to choose the ideal space for the stairs that will connect the other floors of the house.
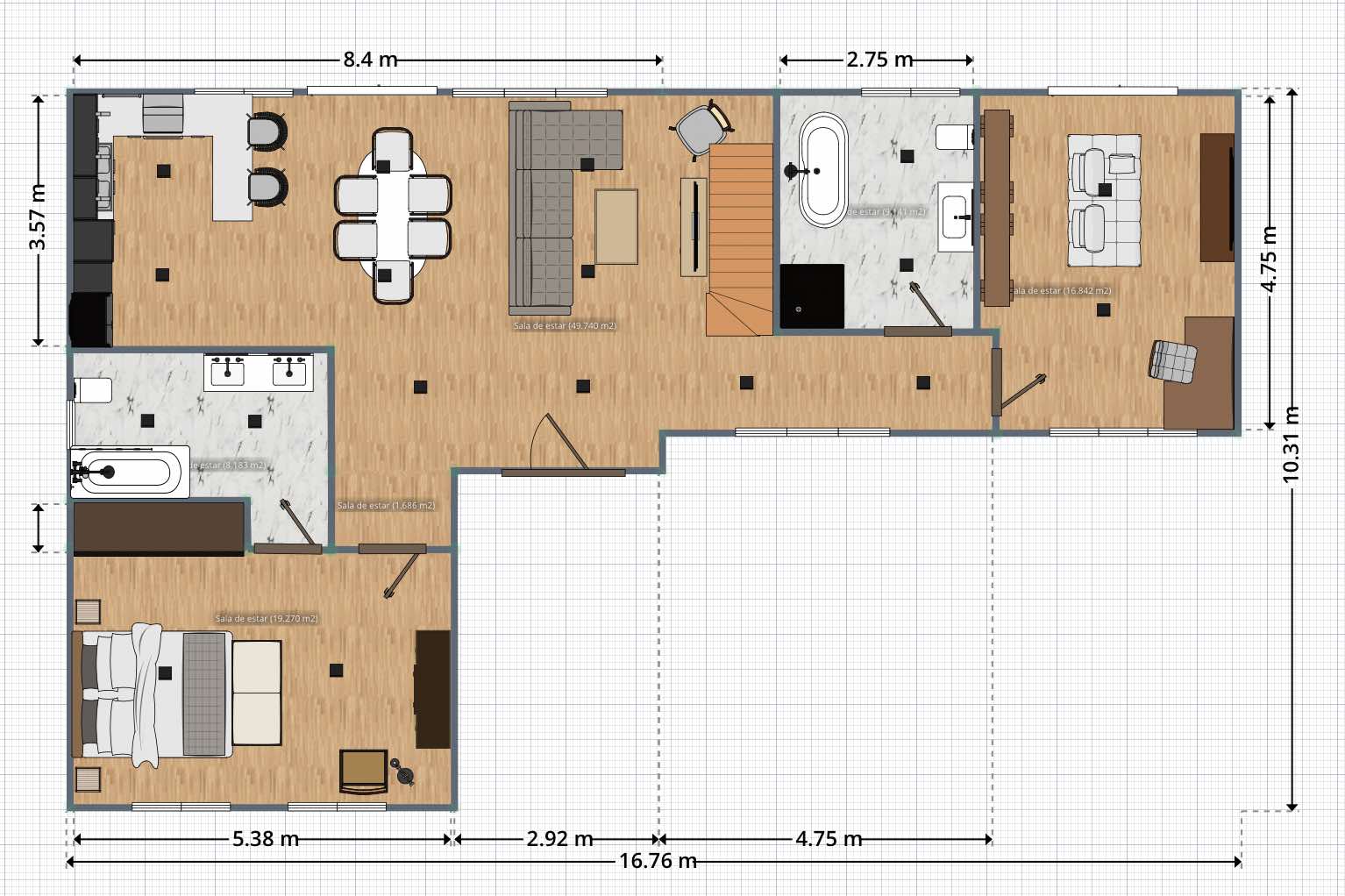
How to add a second floor
Once the basic shape of the ground floor is ready, you're ready to build a second floor above it. Adapt the dimensions and structure to fit perfectly with the lower floor.
It couldn't be easier. The Planner 5D editor will tell you the location and dimensions of the different spaces on the ground floor so you can create a perfect layout on the second floor. Play with the upper spaces quickly and easily using the construction section: create rooms, add doors, windows, railings and everything else you might need.
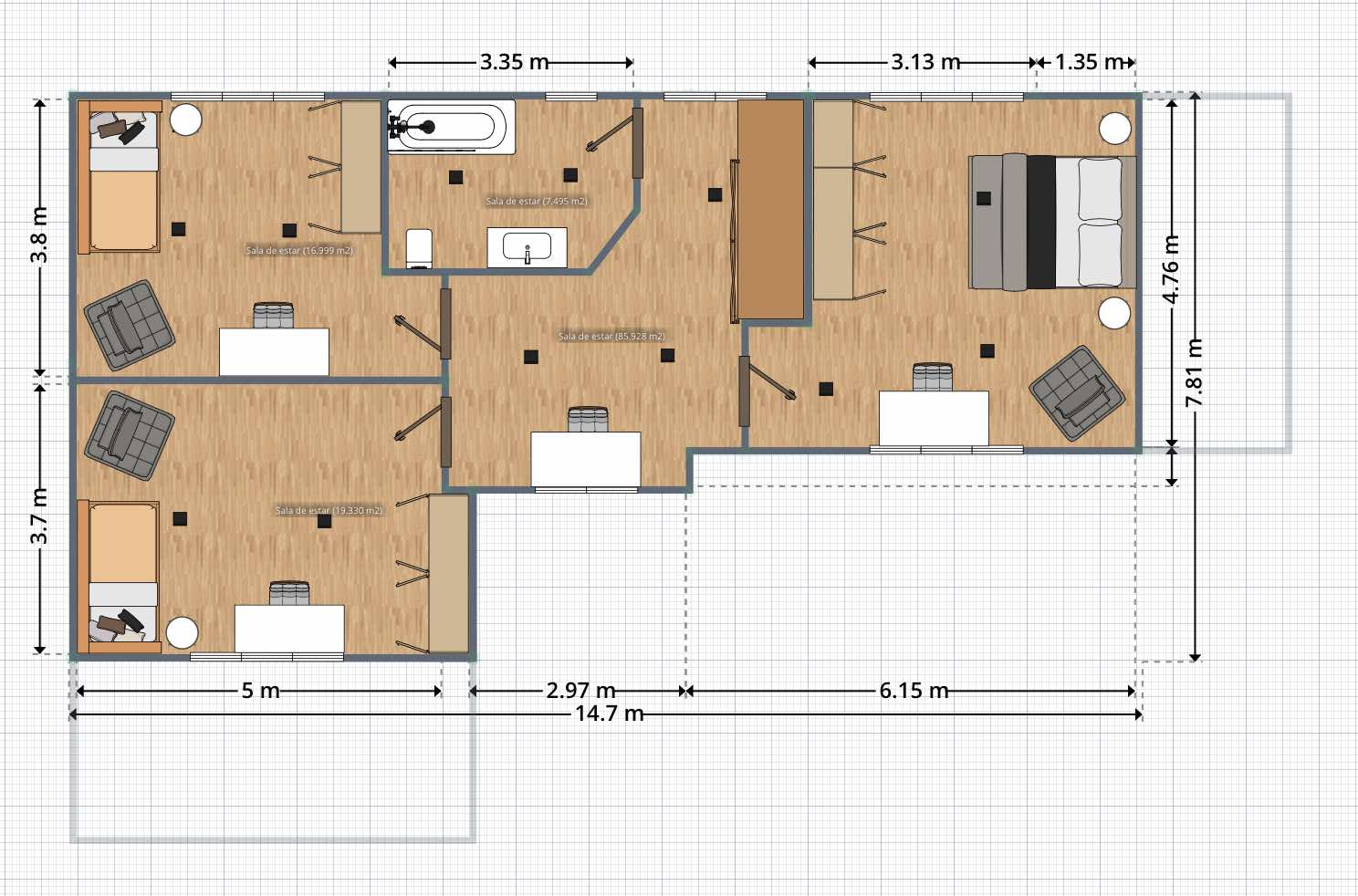
How to add stairs
Stairs are essential for connecting both levels of the house. Through the building section of the Planner 5D editor, you can access our staircase catalog. Choose from different design styles and different configurations. And if you need a visual explanation, we show you how in this video.
Once you've chosen the right staircase, you can customize it. Play with different materials, textures, dimensions and much more. In Planner 5D, everything is 100% customizable. This way, you'll get the perfect look for your design. From minimalist modern staircases to classic wooden designs, the options are endless.
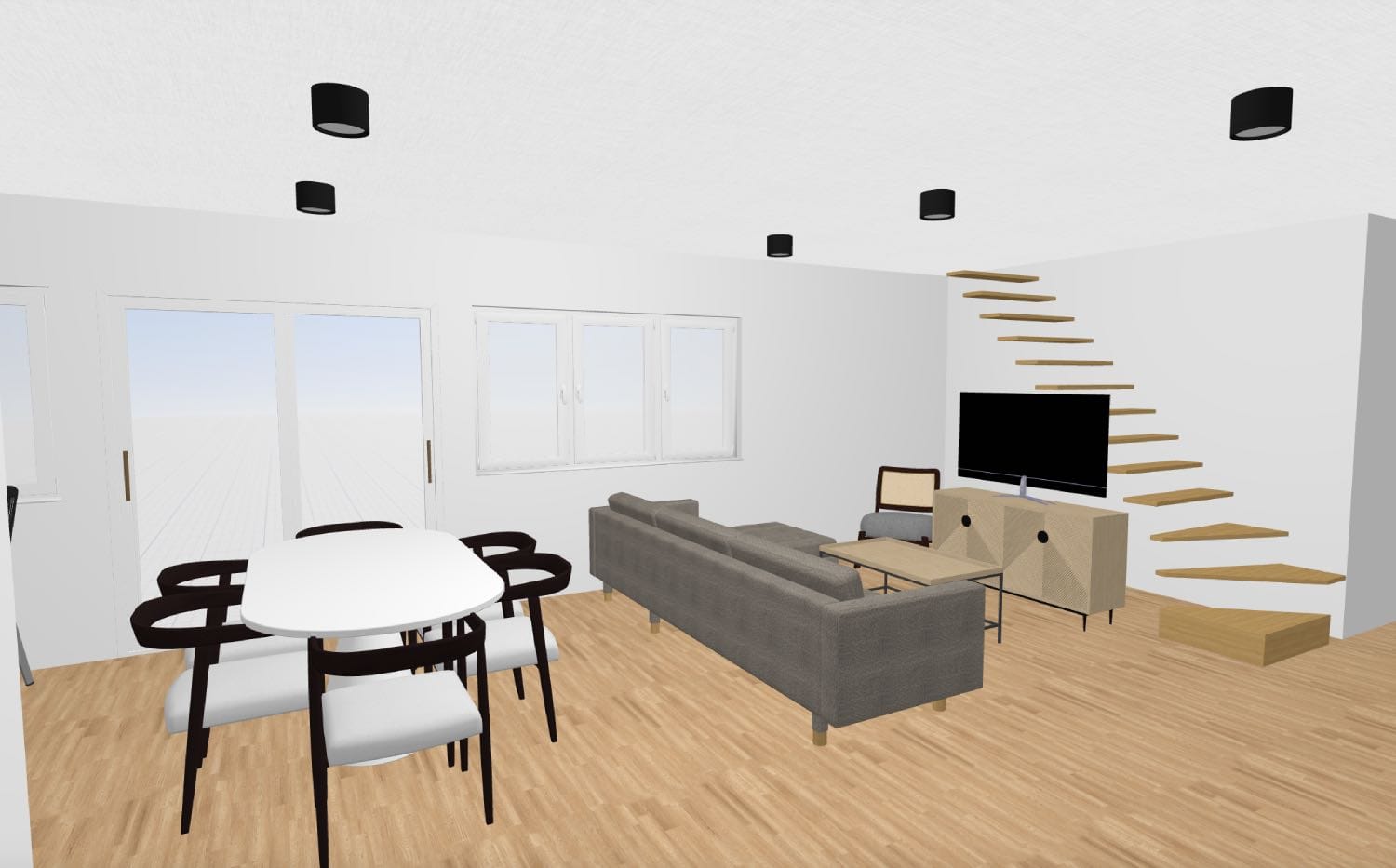
How to add a roof
Once you have both levels ready, consider what you want your roof to be. In this video, we'll show you how to choose and install a roof on your home and how to include other essential details, such as windows, rounded walls or balconies.
After completing these simple steps, you will have the basic structure of your home ready, to which you can add all kinds of interior and exterior finishes, modify colors and textures and even add gardens and landscapes. On the other hand, you can include exterior additions such as a garage, a porch or even a gazebo or pergola.
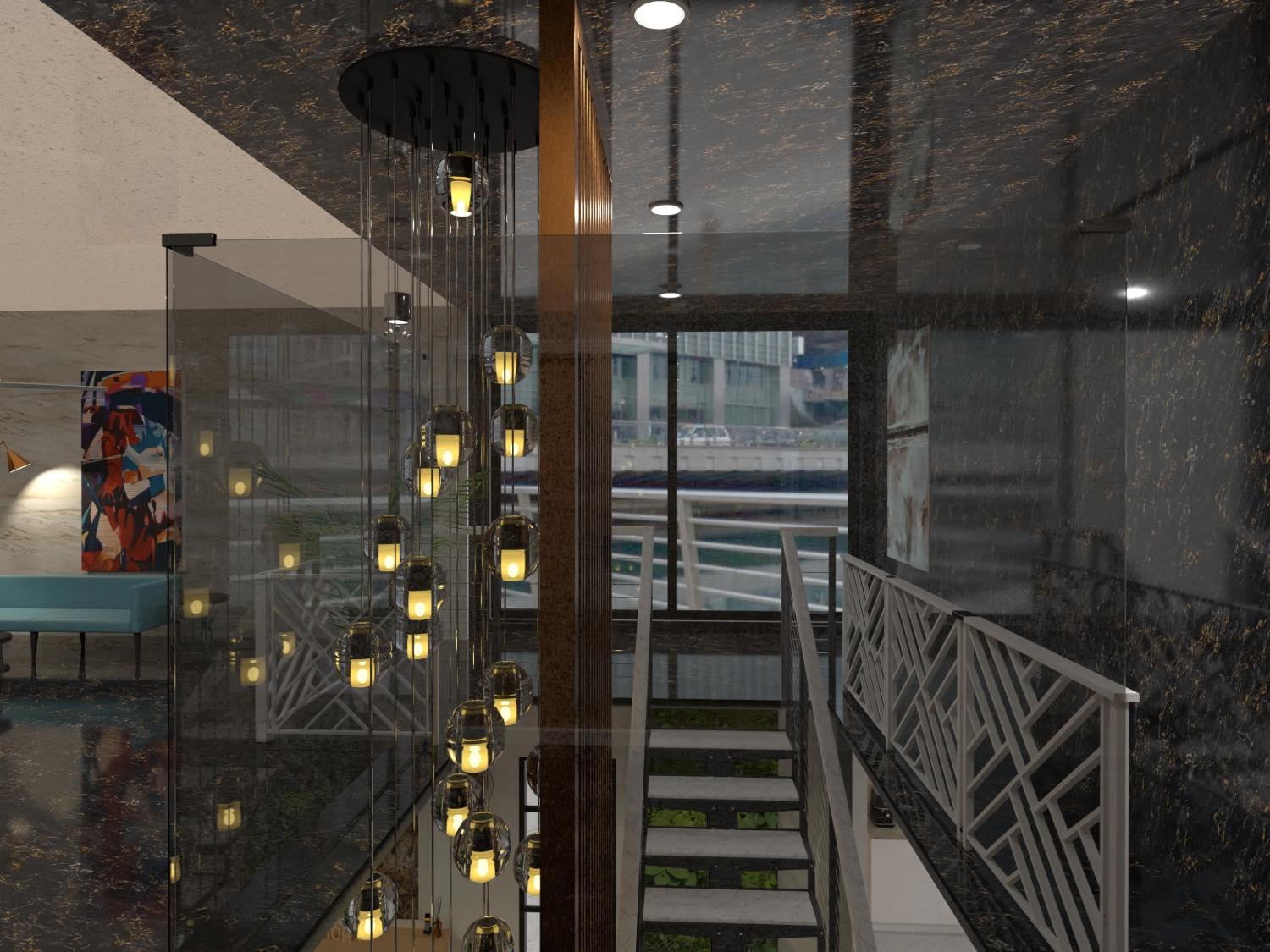
FAQ
How do I design a two-story house online?
Use online architectural design platforms like Planner 5D to create detailed floor plans, 3D views and interactive walkthroughs.
What software can I use to design a two-story house?
Planner 5D is an affordable and easy-to-use option that offers quality results and professional finishes.
What are the benefits of a two-story house with stairs?
Two-story homes optimize land use, offer better views and allow greater privacy between common and private areas.
What is Planner 5D?
Planner 5D is an interior design and architecture software that allows you to create 3D plans and designs easily and intuitively, ideal for professional and beginner designers.
