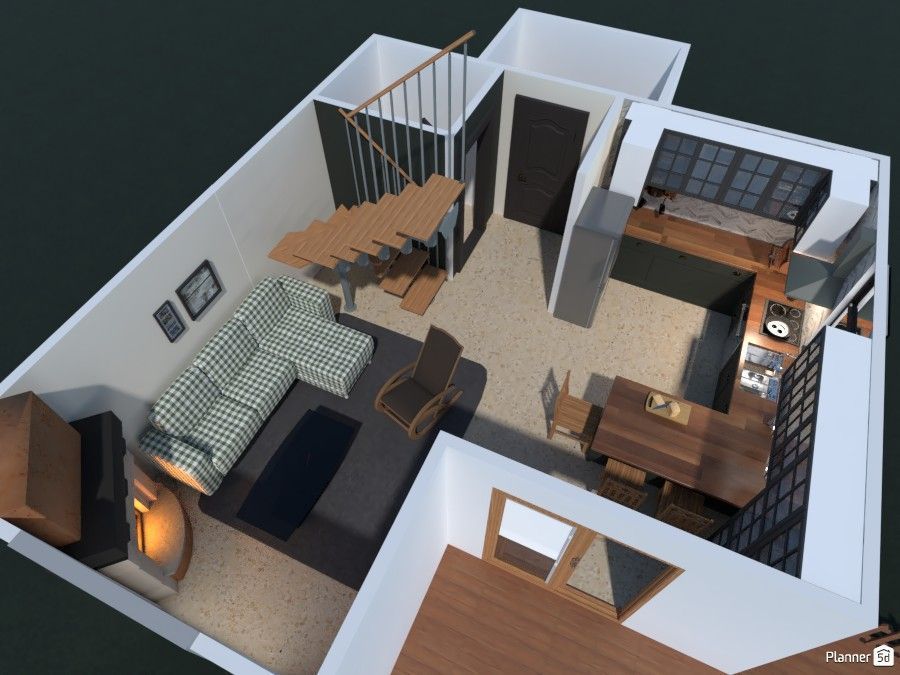How to Design a Two-Story House with Planner 5D
Learn how to design your dream home with the 5D Planner. Step-by-step instructions for how to add multiple floors, add stairs, and more.

Two-story single-family homes are some of the most popular projects in Planner 5D. Homes created by our users - in different sizes, styles, or layouts - fill our gallery and inspire professional and amateur designers alike.
However, for new users of Planner 5D, it is important to know the keys needed to create buildings of more than one height before embarking on the design of elegant single-family homes. In the following video tutorials (taken from the Planner 5D YouTube channel), you will find the keys to executing the basic structure of a two-story house. Check them out!
Starting the project
The process of creating a project with Planner 5D begins with opening a new project, choosing the size, and drawing the floor plan.
How to add a second floor
Once the basic shape of the first floor is ready, you can have a second height above it. Adapt the dimensions and the structure to fit the lower floor perfectly.
How to add stairs
Of course, it is essential to connect the two heights of the house by means of stairs. In this video, we show you how.
How to add a roof
After you have your two floors ready, it's time to consider what the roof of your house will be. In this video, you will discover the necessary keys on how to choose and put a roof on your home, as well as ways to include other important details such as windows, rounded walls or balconies.
After performing these simple steps, you will have the basic structure of your house ready, to which you can add all kinds of ornaments and decorations (both interior and exterior), modify colors and textures, and even add gardens and landscapes.
What are you waiting for? Join the Planner 5D community and create your own design projects with total freedom. Try it out here.
