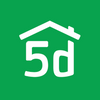360 Walkthrough, Planner 5D’s Latest Visualization Tool
Planner 5D's latest feature will change the way you see interior design. A 3D visualization tool for professional interior designers.
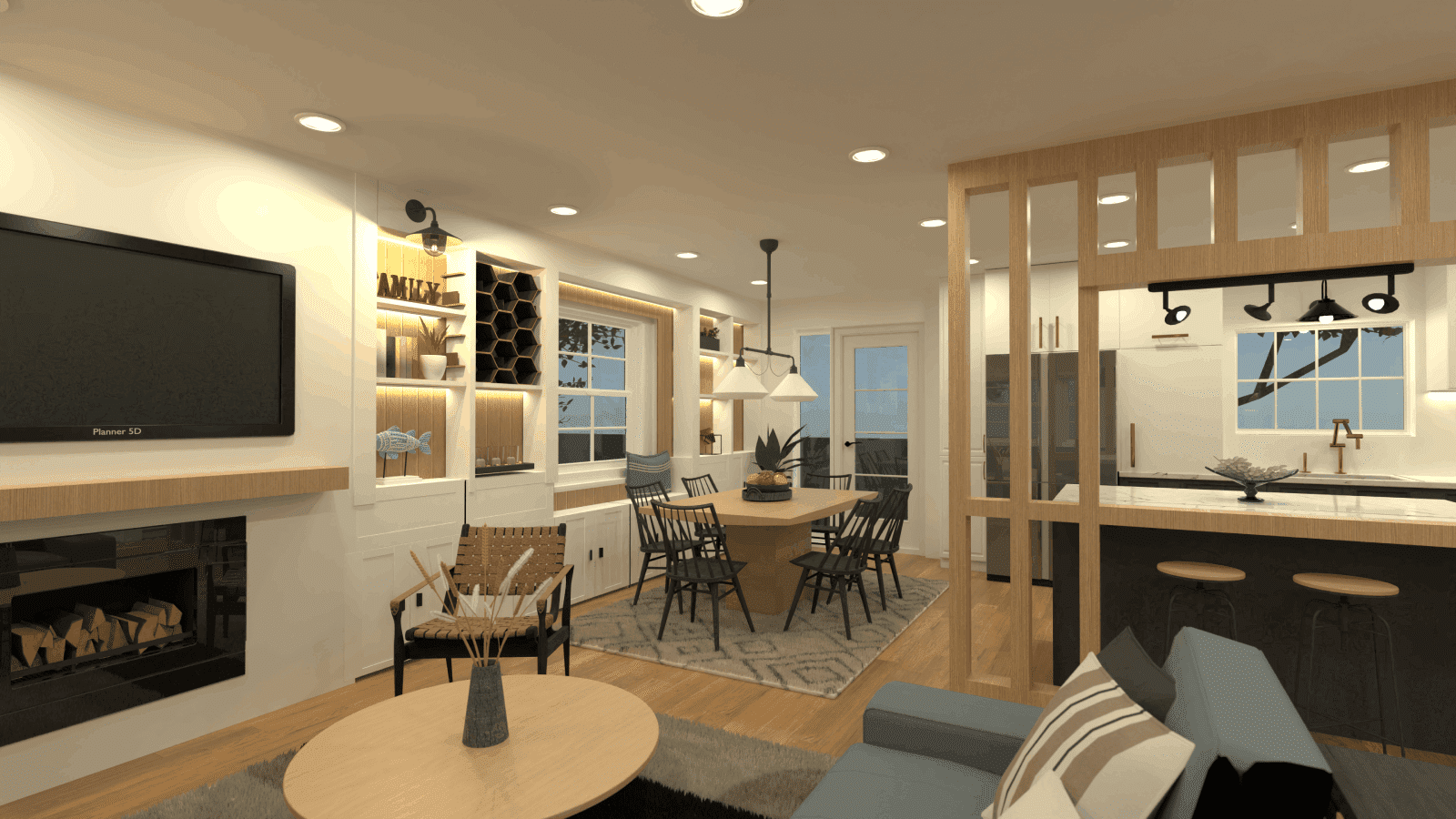
As an interior designer, having the right tools to help you visualize and communicate your designs is essential. That is why we present 360 Walkthrough for PRO users, an immersive 3D visualization tool that will take your projects to the next level.
360 Walkthrough: What is it?
360 Walkthrough is a cutting-edge innovation that elevates your interior design process, allowing you to get detailed views of the finished results. This revolutionary tool allows you to take a virtual 3D tour of your meticulously crafted designs, allowing you to step into the heart of your creations like never before.
With 360 Walkthrough, you can effortlessly navigate through your interior designs and explore every nook and cranny with stunning clarity. Now, you can showcase your vision in its true form to clients, stakeholders, or colleagues exploring your designs. Create High Resolution panoramic visuals to show finished results even before the start of a project.
Discover some of its key features:
Hyper-realistic immersive visualization is the future of interior design. From simplifying communications between designers and clients, to bringing life to future projects, 360 Walkthrough is the perfect tool for any PRO Designer. Here are some of the key features from Planner 5D’s latest launch:
Seamless Virtual Tours
Invite clients to explore your interior design concepts from the comfort of their homes or offices. 360 Walkthrough provides an interactive experience, granting them a genuine feel for the space and fostering a stronger emotional connection to your designs.
Realistic Visualization
High-resolution rendering and state-of-the-art technology deliver hyper-realistic visuals. Clients can view realistic lighting, textures, and spatial arrangements, enabling them to make well-informed decisions and provide feedback with precision.
Detailed Design Assessment
Analyze your designs from every angle to identify potential areas for improvement. With 360 Walkthrough, you can evaluate spatial flow, furniture placement, and overall aesthetics to refine your work to perfection.
Enhanced Client Communication
Eliminate misunderstandings and bridge the gap between imagination and reality. With 360 Walkthrough, you can clearly communicate your design intent, leaving clients impressed and confident in your abilities.
Time and Cost Efficiency
Minimize the need for physical prototypes or lengthy presentations. 360 Walkthrough reduces unnecessary revisions and saves valuable time and resources, allowing you to focus on what matters most: your creativity.
360 Walkthrough allows you to experience the future of interior design 3D visualization, empowering you to showcase your designs with unparalleled realism and interactivity. Elevate your professional journey, impress clients, and revolutionize the way you bring ideas to life.
How to use it
Once you have finalized your design project with Planner 5D, set up up to 5 cameras around the different spaces. Each camera will provide a 360º view of a room. This way, you’ll be able to tour your entire design — room by room. Here's how to set them up:
Open your completed project and go to the panel in the upper right menu. Click the camera icon and choose 360 Walkthrough. Place up to 5 cameras as desired. You can place each camera in a separate room or position several in one room for varied perspectives. Feel free to experiment with different configurations.
Pro Tip: If you've utilized all 5 cameras but wish to view the project from additional angles, duplicate your project and create another 360 Walkthrough panorama.
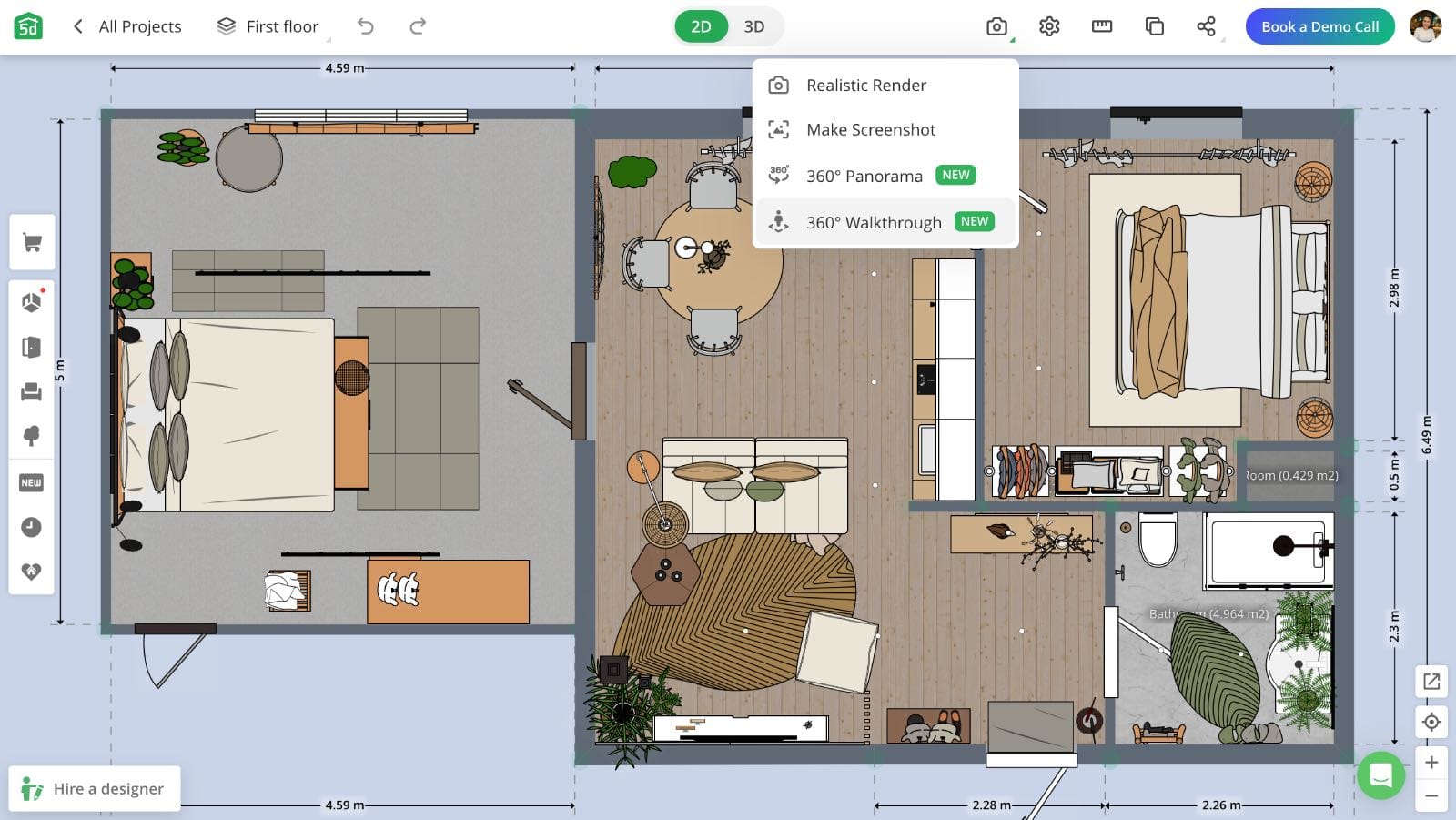
You can rename each camera for better organization, using labels like 'Living Room', 'Kitchen', 'Bedroom', etc. This will simplify your project presentation and make navigation more intuitive. To do this, access the lower right menu, select each camera, and edit its name.
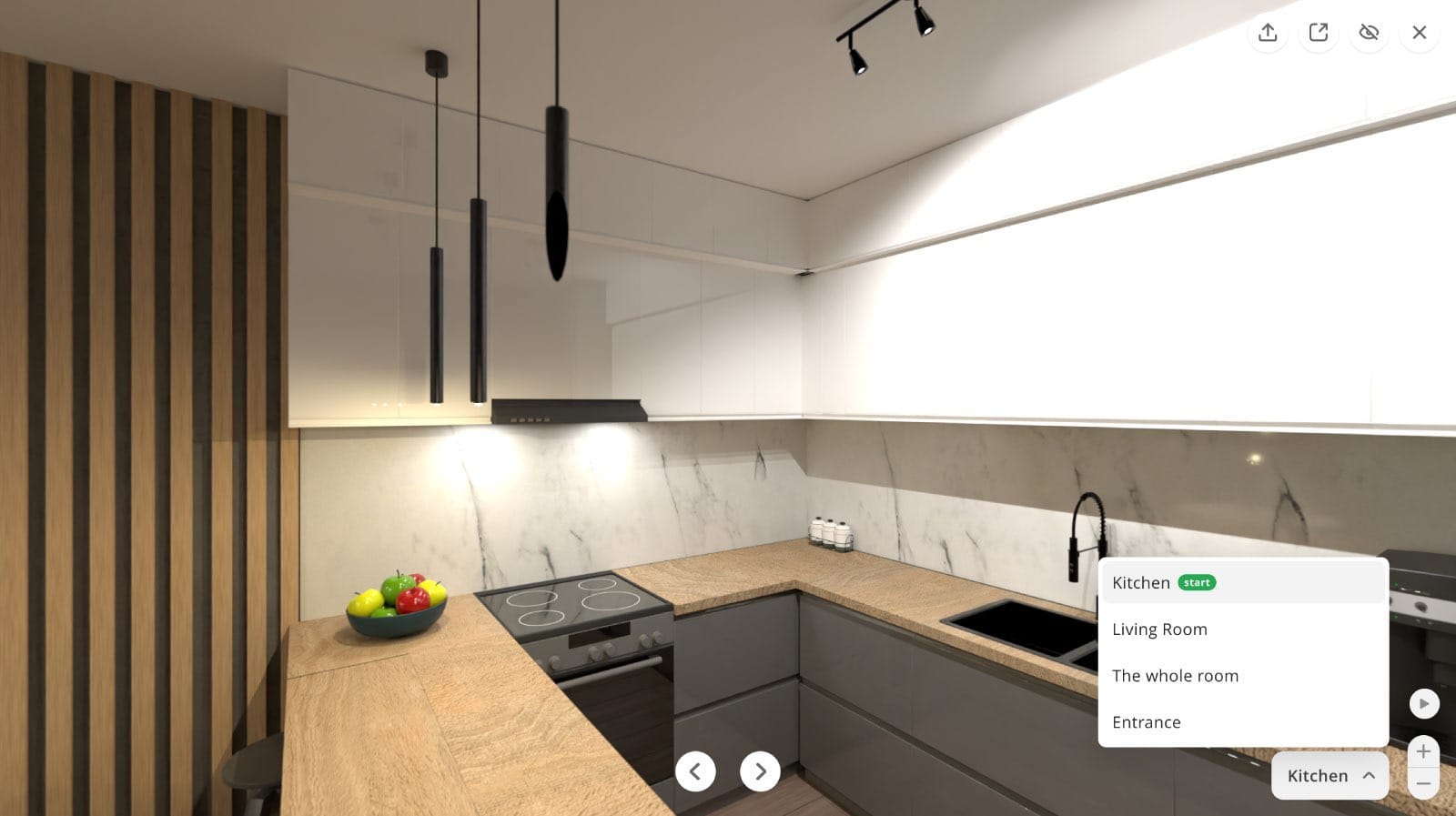
Switch between cameras using the menu or by clicking on a circular light indicator. This action will move your view from one point to another. This is particularly effective when multiple cameras are placed within a single room.
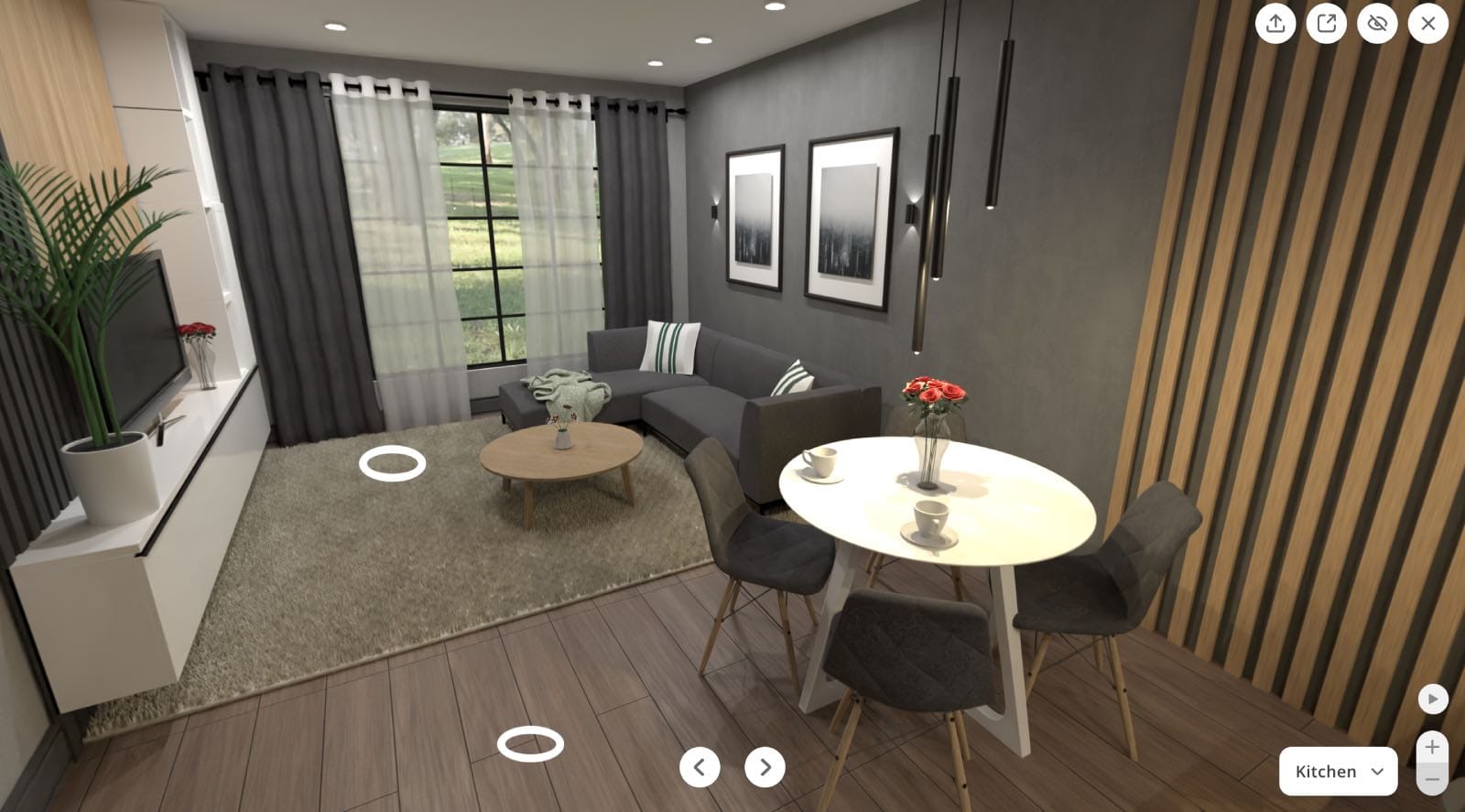
This system ensures convenient visualization and presentation of finished projects to clients. Press the 'play' button near the arrows on the right to have the camera smoothly navigate through the entire interior design.
Amazing results for professionals
This new update is available for all Planner 5D PRO web users, and is set to become an invaluable tool for any interior designer and decor aficionado. Create stunning visuals, enrich your portfolio and take your career to the next level using 360 Walkthrough.
