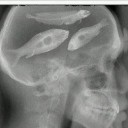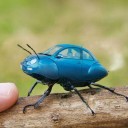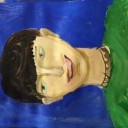
About this project
it has a 3 rooms, master, quest and one for 2 boys. Basic rooms like kitchen, dinning, living, etc. It has a terrace and balcony, and 3 big bathrooms/toilet.


















it has a 3 rooms, master, quest and one for 2 boys. Basic rooms like kitchen, dinning, living, etc. It has a terrace and balcony, and 3 big bathrooms/toilet.

















 Thank you!
Thank you!
We’ve received your request. We will get back to you within 1 business day. Let’s make education even more exciting together!
Find inspiration and visualize your ideas with a simple home design tool to make your dream home a reality
Attract clients, bring their space to life with visualization tools, 4K renders, and stunning AI design technologies
Already have an account? Sign in