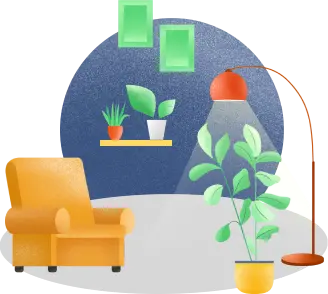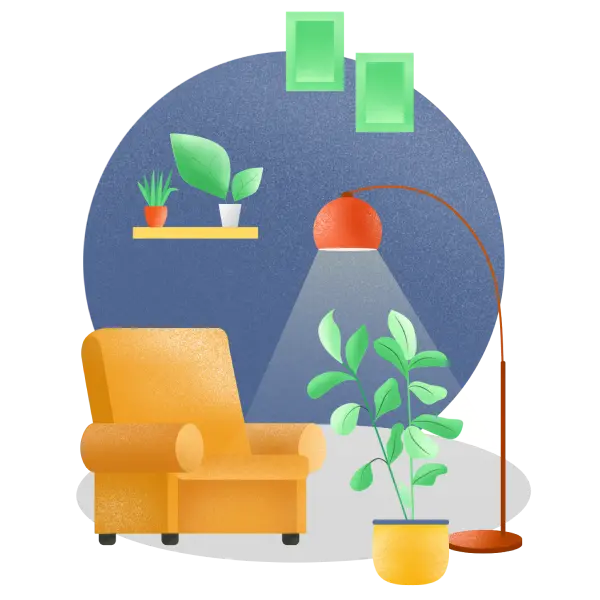
In favorites (1)
About this project
- This is my 4th house project. It consist of the ground floor and the first floor There is the living room, the kitchen + the dining table, 1 washing room, 3 bedroom and 1 storage room Uptairs there is another type of living room but most can be used by the family or friends to chill out, there is the office and 2 bedroom






 Thank you!
Thank you!