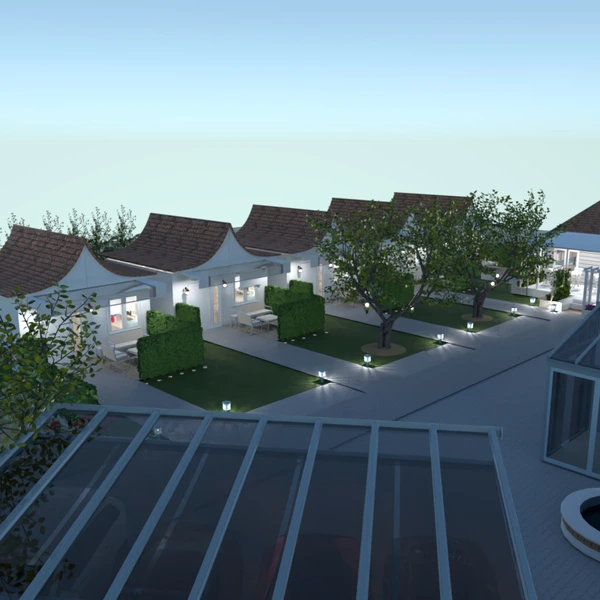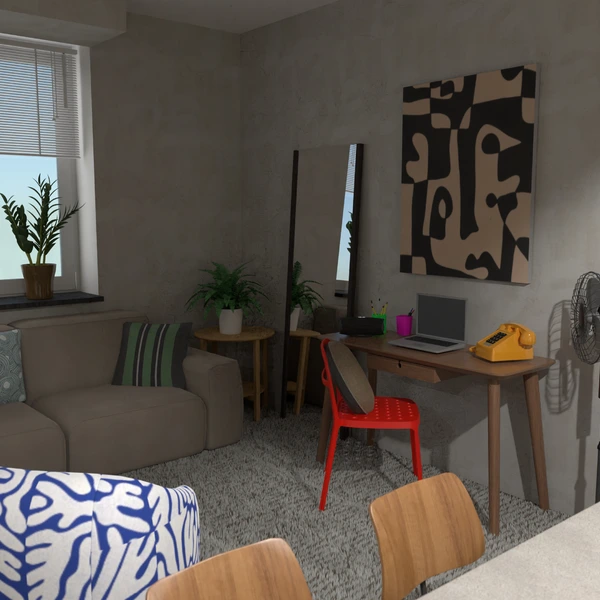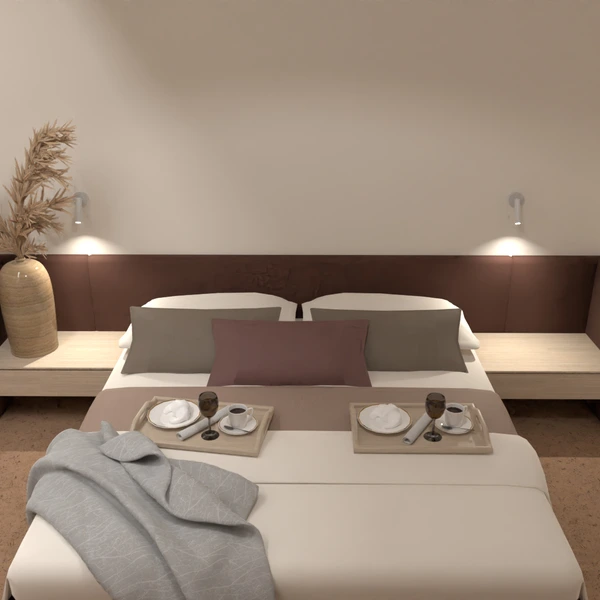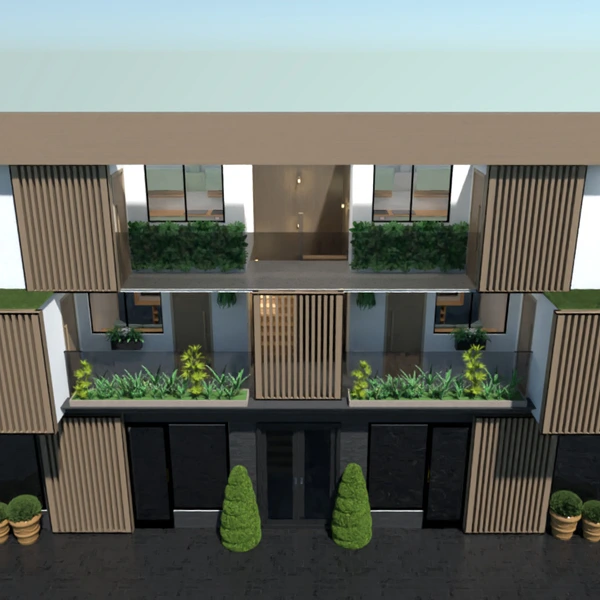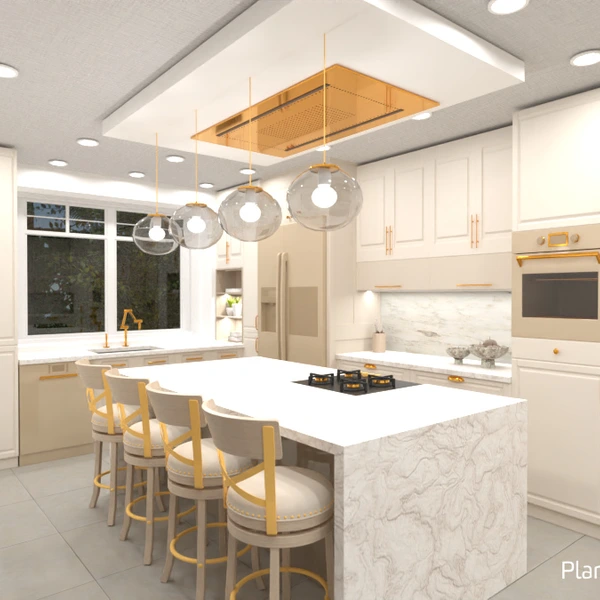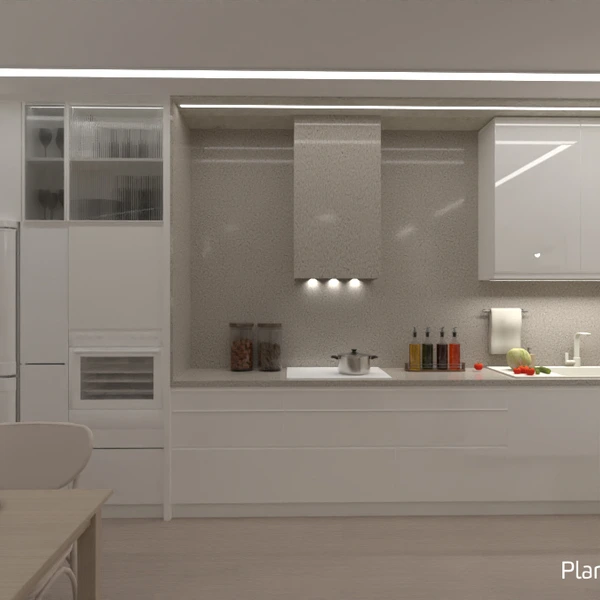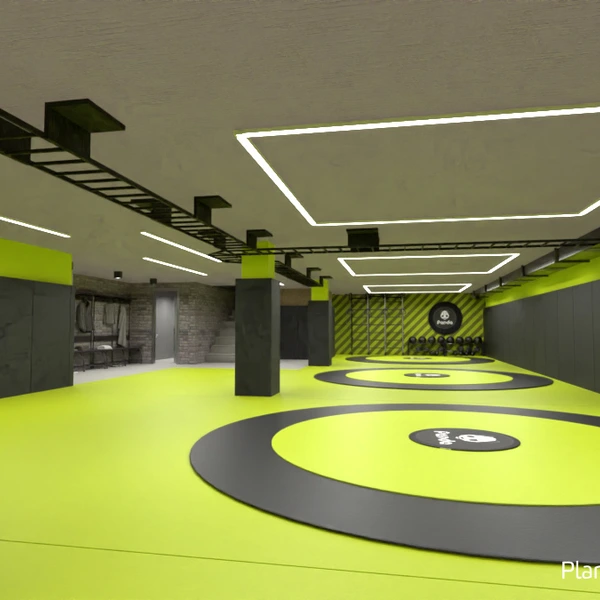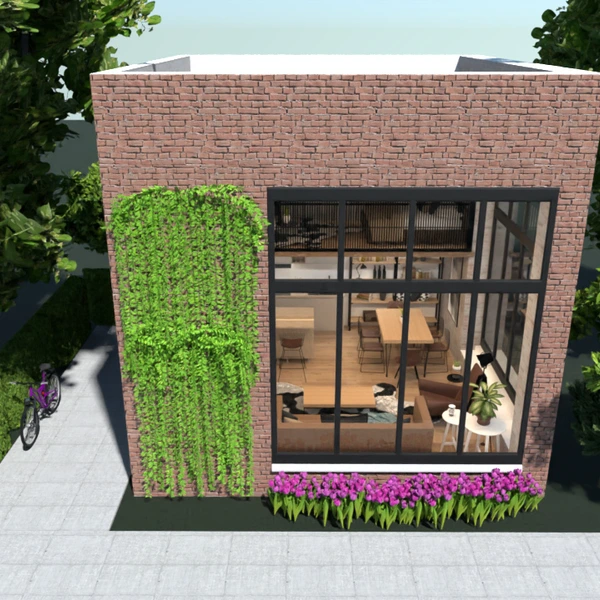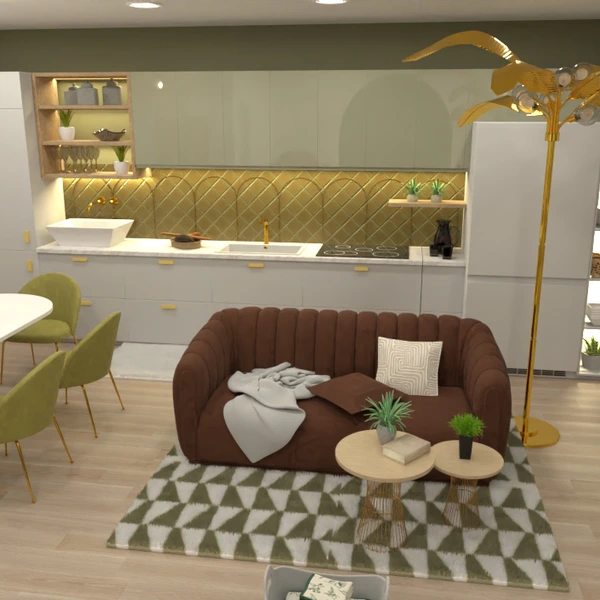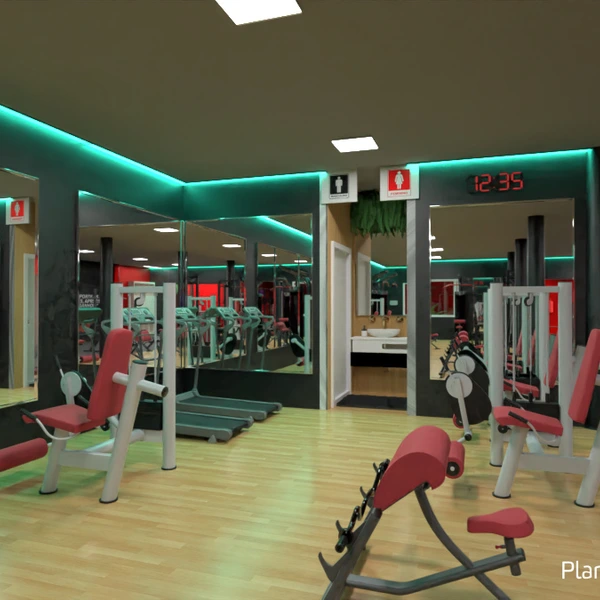Office Floor Plan
An office floor plan is a visual representation that illustrates the layout and arrangement of various elements within an office space. It serves as a crucial guide for organizing workstations, meeting rooms, common areas, and other essential spaces. A well-designed office floor plan contributes to a functional and efficient workspace, impacting employee productivity, collaboration, and overall workplace satisfaction. Here are the main principles to consider when designing office floor plans:
Space Utilization: Prioritize the efficient use of available space. Consider the size and layout of workstations, meeting rooms, and collaborative spaces to maximize functionality without overcrowding.
Workflow Optimization: Design the layout to support smooth workflow and communication. Place workstations in proximity to colleagues who collaborate frequently and create designated areas for team meetings and brainstorming sessions.
Natural Light and Views: Prioritize access to natural light and outdoor views when planning the layout. For a good office floor plan layout position workstations and common areas near windows to enhance employee well-being and productivity.
Zoning: Create distinct zones within the office space floor plans for different functions. Designate areas for individual work, collaborative activities, and communal spaces, ensuring a well-balanced and organized environment.
Ergonomics: Consider ergonomic principles in the arrangement of workstations and furniture. Ensure that employees have comfortable and efficient access to their tools and equipment, reducing the risk of musculoskeletal issues.
Technology Integration: Plan for the integration of technology throughout the office. Strategically place power outlets, data ports, and collaborative technology to support the seamless use of digital tools. Architectural floor plans of the office should reflect that.

