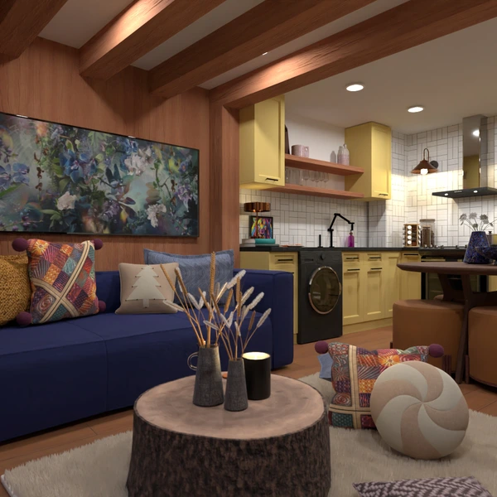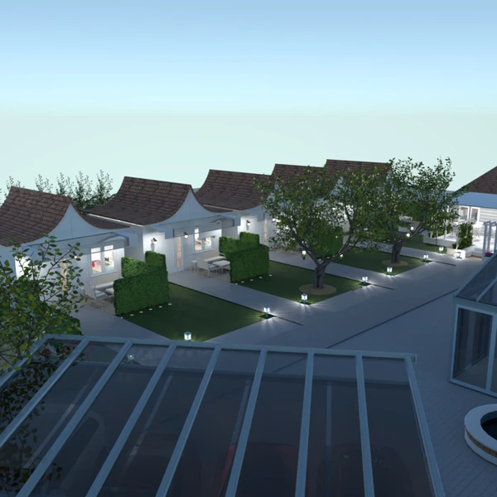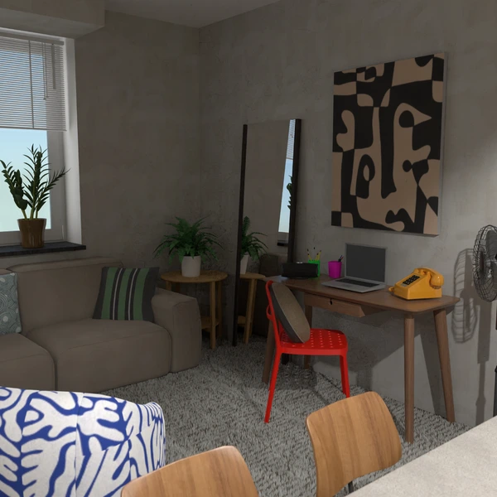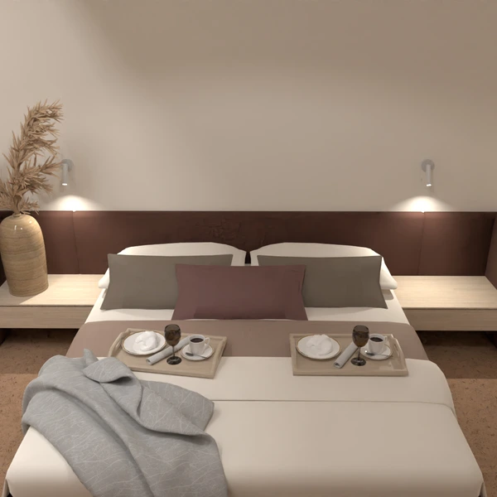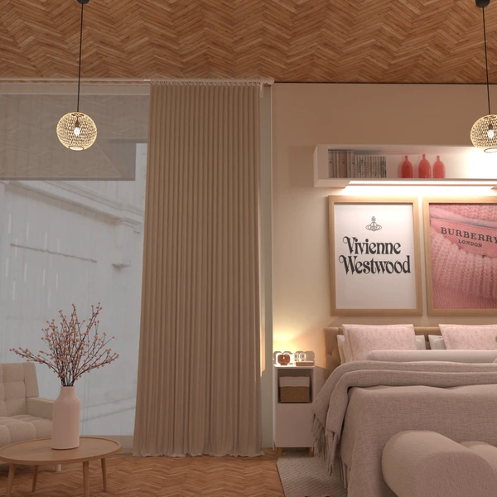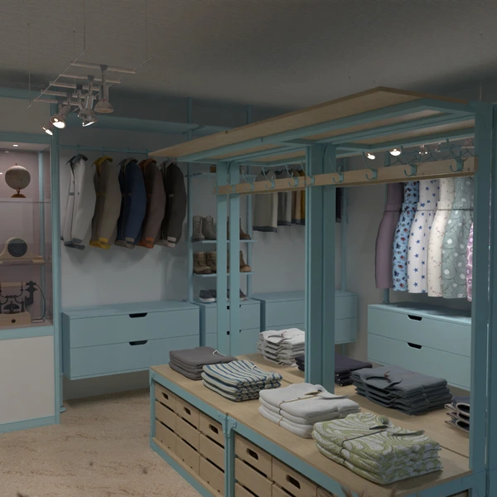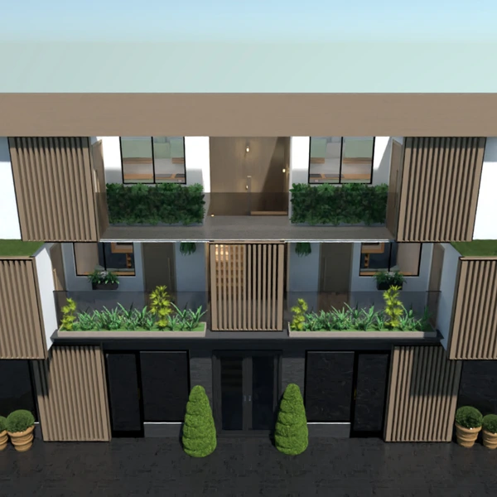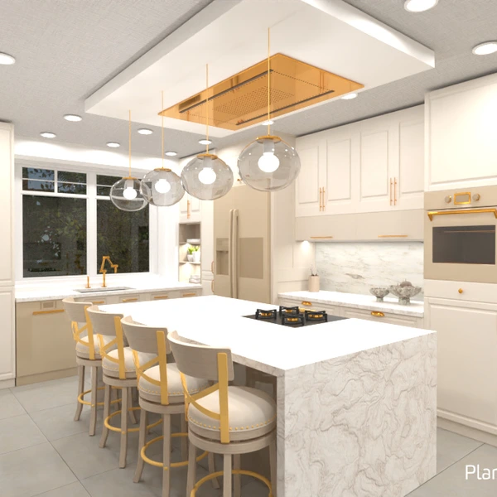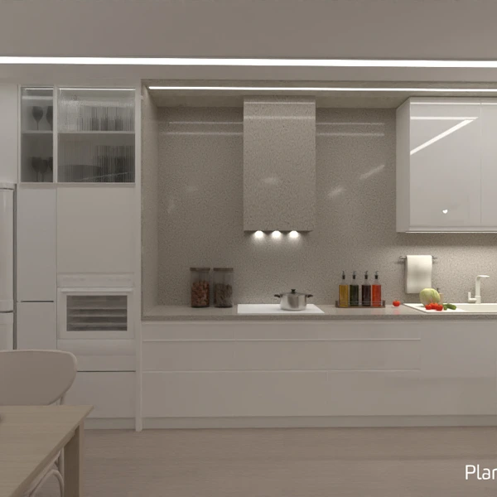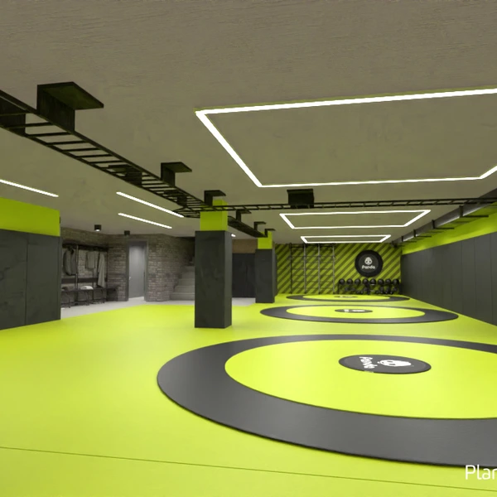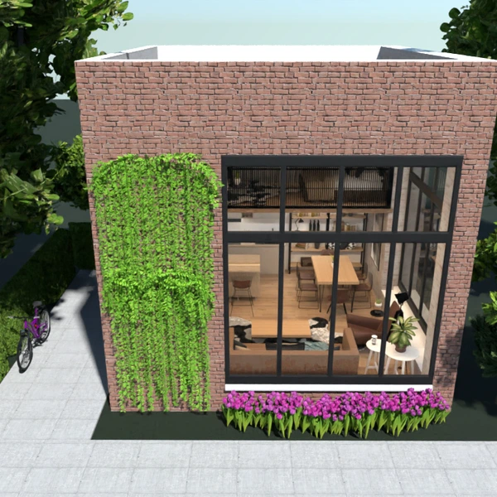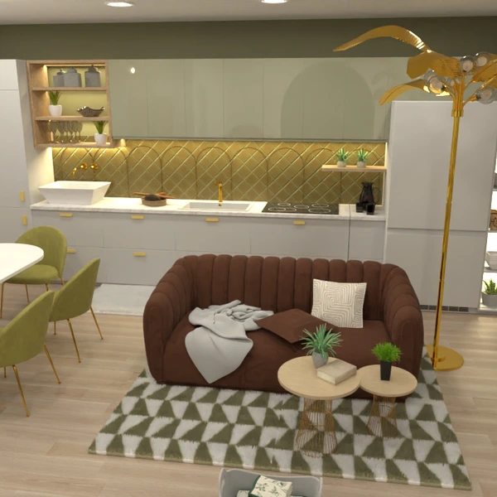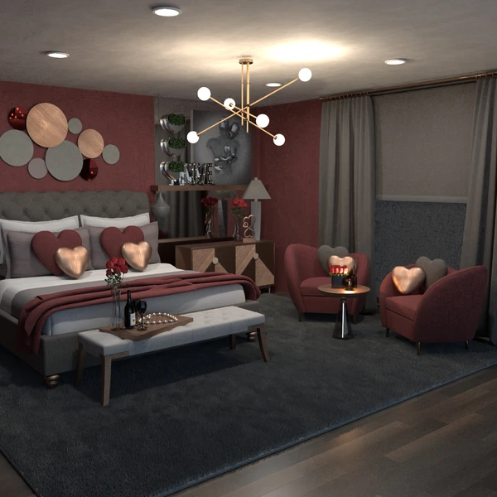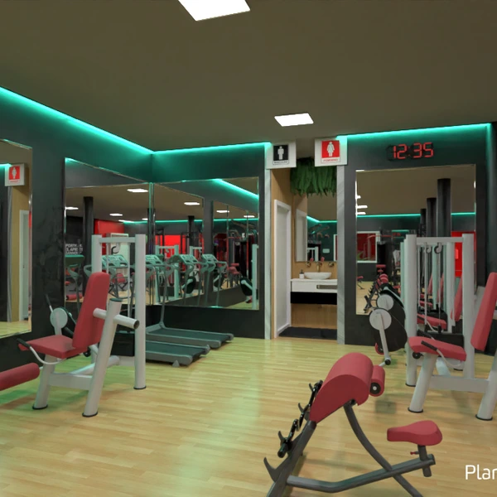Studio Floor Plan
Studio apartments, known for their efficiency and compact design, offer a unique challenge when it comes to floor planning. Despite the limited square footage, there are various types of studio apartment floor plans that cater to different lifestyles and preferences.
Open Layout Studio: In an open layout studio apartment, the entire living space is undivided, with minimal internal walls. This design provides a sense of airiness and allows for flexibility in arranging furniture and defining functional areas.
L-Shaped Studio: The L-shaped studio floor plans add a bit of separation within the space. By creating an L-shape, it offers distinct zones for sleeping, living, and dining without the need for physical barriers.
Divided Spaces Studio: Divided spaces studios use room dividers, such as bookshelves, curtains, or sliding panels, to separate different areas. This design provides a sense of privacy for the sleeping area while maintaining an open feel. Divided spaces studio apt floor plans consist on ample rooms subdivided by furniture or other accessories, giving great versatility on how the space is used.
Convertible Furniture Studio: This type of studio floor plan revolves around furniture that can be transformed to serve multiple purposes. Examples include Murphy beds, fold-out tables, and convertible sofas, allowing residents to adapt the space according to their needs.
