What is the Kitchen Triangle?
Ever wondered what the kitchen triangle is and how to implement it? Here is everything you need to know about this classic kitchen layout design.
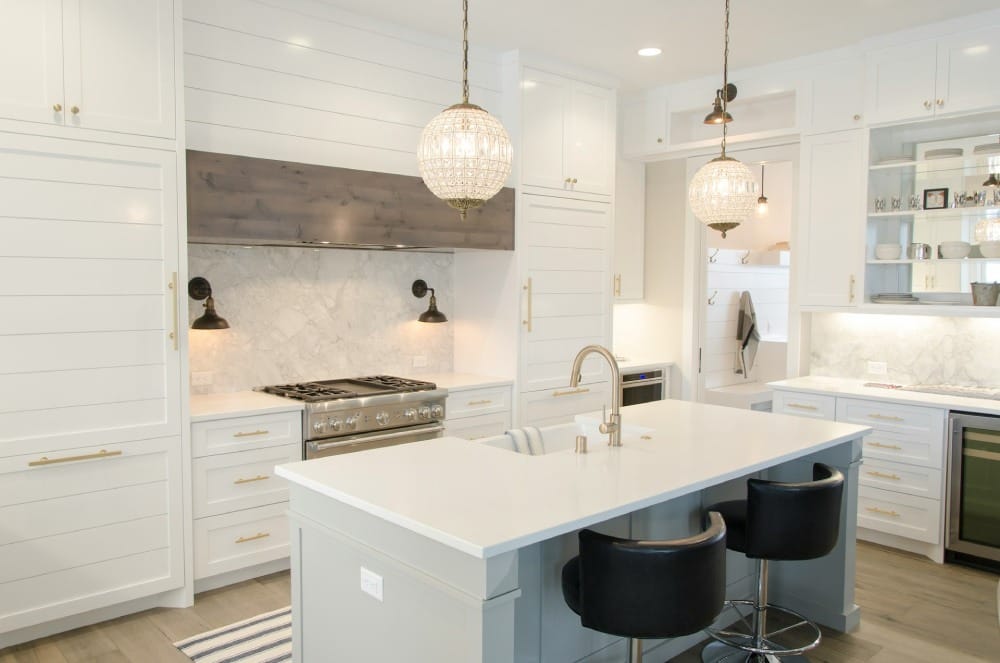
When it comes to kitchen design, one concept divides people—the kitchen work triangle. Whether you want to renovate your kitchen or not, you'll likely have encountered this term before. So, what exactly is a kitchen triangle, and why does it have so many people worked up?
If you're thinking of redoing your kitchen or buying a new home, consider the pros and cons before deciding if this design works for you. In this post, we look at the origins of this design principle, how it works and why some people find it obsolete.
What is the kitchen triangle?
The kitchen work triangle is a classic design principle that focuses on the relationship between the three most essential areas of the kitchen: the sink, stove, and refrigerator.
The purpose of the kitchen triangle is to create an efficient workflow that minimizes unnecessary movement. It helps to streamline daily kitchen activities like cooking, cleaning, and food storage. This setup makes navigating between the stove, sink and fridge easier.
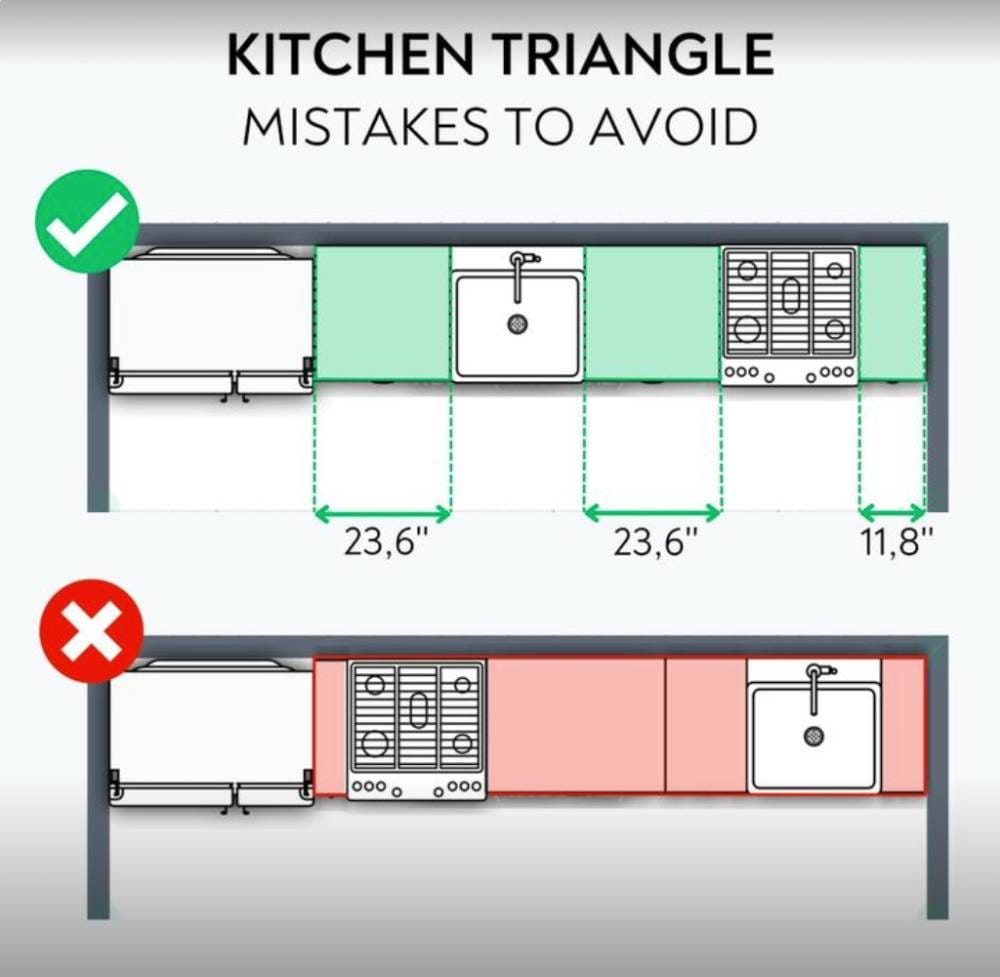
The idea is to create a triangular layout between these three zones to ensure everything is within easy reach while still providing enough space for safe and efficient movement.
There’s a certain magic to it that becomes clear when you’ve worked in a well-designed kitchen and realized how naturally the flow supports your movement.
Origins of the kitchen work triangle concept
The kitchen work triangle concept originated in the early 20th century, specifically during the 1940s. At this time, efficiency became a primary focus of home and industrial design, influenced by movements like Taylorism (scientific management).
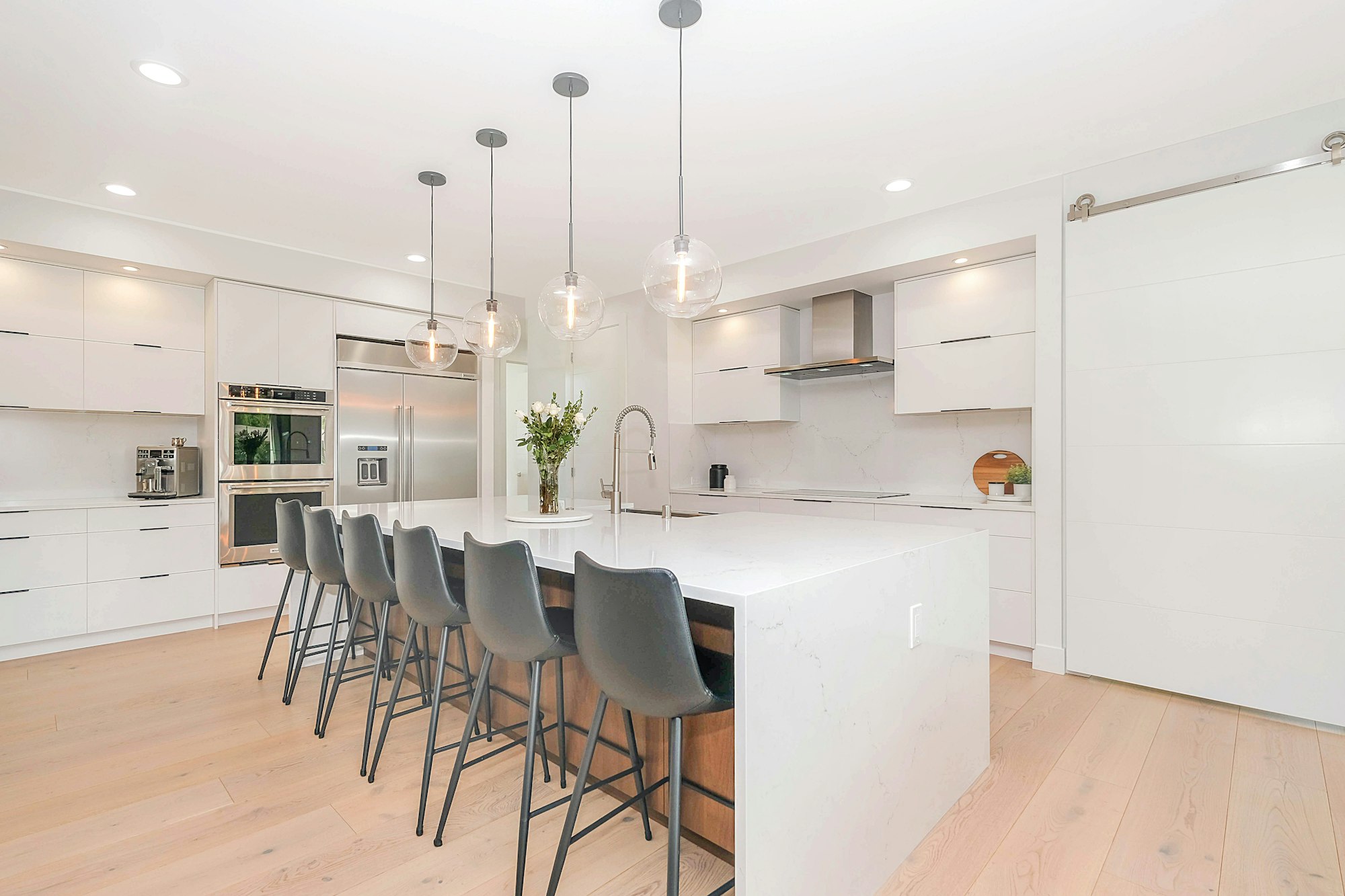
Kitchens, in particular, were being rethought as spaces where time and effort should be minimized for the homemaker, largely due to the increasing cultural importance of the home and the recognition of domestic work.
The triangle concept was popularized by architects and designers at the University of Illinois School of Architecture. Their goal was to reduce the steps a person would need to take in the kitchen to prepare meals. The triangle was their solution—a simple formula that could be applied to various kitchen layouts to make cooking and cleaning quicker and easier.

Back then, kitchens were typically small, used mainly by one person, and designed to maximize utility. This principle became a staple of kitchen design for decades to come.
Kitchen work triangle design rules
Designing a kitchen work triangle is all about understanding proportions and space. The general rule of thumb is that each side of the triangle should measure between four to nine feet, and the sum of the triangle’s three sides should fall between 13 and 26 feet.
This creates a balanced layout where the significant tasks—preparing, cooking, and storing—flow naturally without feeling cramped or spread too far apart.
- Positioning: The stove, sink, and fridge should form the triangle's three corners. Having close access to everything you do while cooking and prepping is a priority.
- Clear paths: Ensure that there are no obstacles blocking the movement between these areas. If a kitchen island is part of your design, it should complement the triangle rather than interrupt it.
- Appliance considerations: Make sure the positioning of your appliances feels natural. For example, it can be a pain if the fridge is far from the prep area, especially when you repeatedly grab ingredients and have to put them away.
Advantages of the kitchen triangle design
The kitchen work triangle has several advantages that make it a favored layout:
- Efficiency: The triangle minimizes movement, allowing you to work more quickly. You’re less likely to walk back and forth across the kitchen unnecessarily, which makes meal prep faster and easier.
- Ergonomics: A well-implemented triangle can reduce strain on your body, particularly when moving heavy or awkward items like pots and pans.
- Safety: Having defined zones for cooking, cleaning, and storage helps keep workspaces organized and reduces the risk of accidents such as spills or burns.
- Time-saving: With everything you need close at hand, your time in the kitchen is optimized, leaving more room for creativity and less for frustration.
Disadvantages of the kitchen triangle
Despite its benefits, the kitchen triangle has limitations, and many have found it lacking in today's kitchen designs. Here are some reasons many are against this design.
- Outdated for modern kitchens: Modern kitchens often serve as multifunctional spaces, and the simple three-point setup doesn’t always work well with larger, open-plan layouts. Kitchens today often accommodate multiple cooks, entertaining areas, and more storage needs.
- Not ideal for large kitchens: Following the strict triangle guidelines in a larger kitchen can lead to a feeling of disconnection between zones. Implementing the triangle in unconventional shapes is also more difficult in today's kitchens.
- Ignores newer appliances: The traditional triangle doesn’t account for modern innovations like microwaves, dishwashers, or double ovens, which can complicate the triangle’s utility.
Is the kitchen triangle outdated?
With the changes in how we live and use our homes, some designers consider the kitchen triangle outdated. In today’s open-plan homes, kitchens aren’t just for cooking. They’re social hubs where friends and family gather and often cook together.
This shift in function often means the kitchen needs more than just a triangle—it needs zones for dining, working, and hanging out. Kitchens have also become larger, with more appliances, which the triangle doesn’t always accommodate easily.
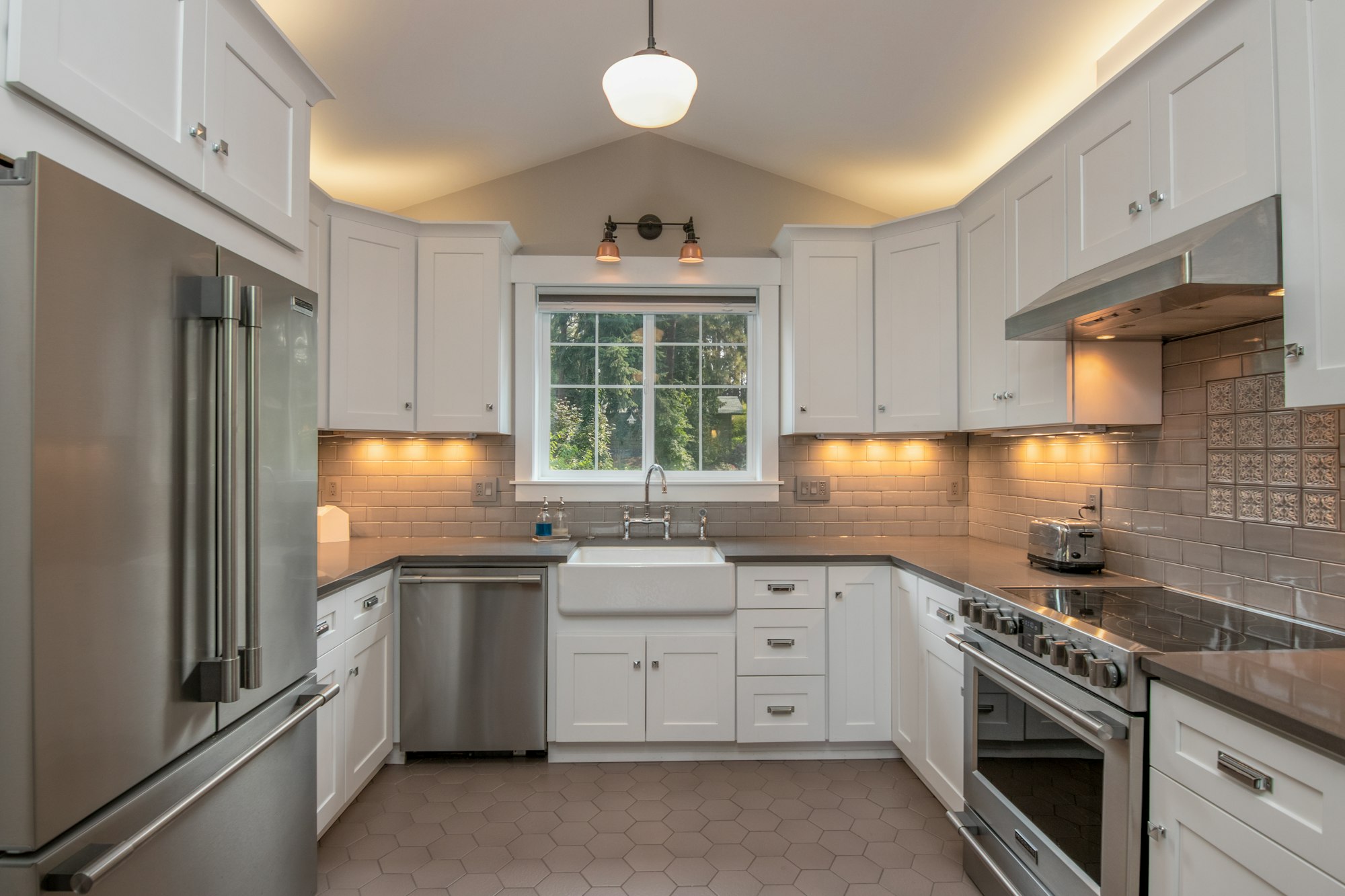
However, even though it’s considered old-school by some, the triangle is far from obsolete. It’s still an excellent starting point, especially in small or medium-sized kitchens with limited space.

The triangle’s goal of making kitchens more efficient and ergonomic remains valuable. Yet, it’s clear that modern kitchen design often requires more flexibility, and designers are developing alternative layouts that better serve today’s multifunctional spaces.
Alternative layouts to the kitchen triangle layout
For kitchens that don’t suit the traditional triangle model, you can choose several alternatives that can be equally, if not more, efficient:
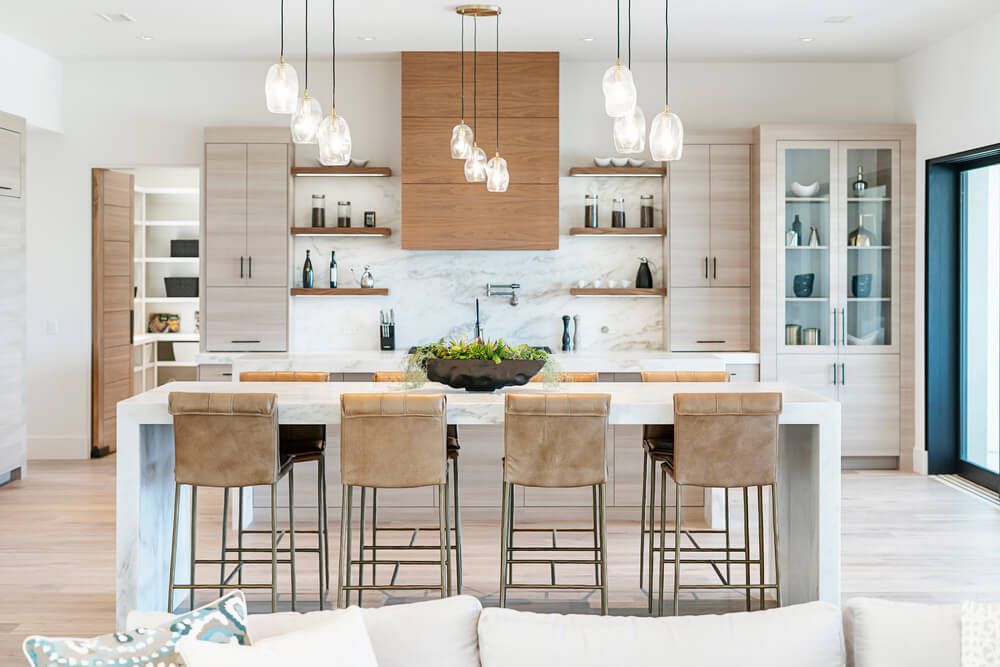
Zone design: This layout divides the kitchen into zones for different activities, such as cooking, prepping, and cleaning. Each zone is equipped with the necessary appliances and tools to complete the task efficiently. This is especially helpful in larger kitchens where multiple people might work simultaneously.
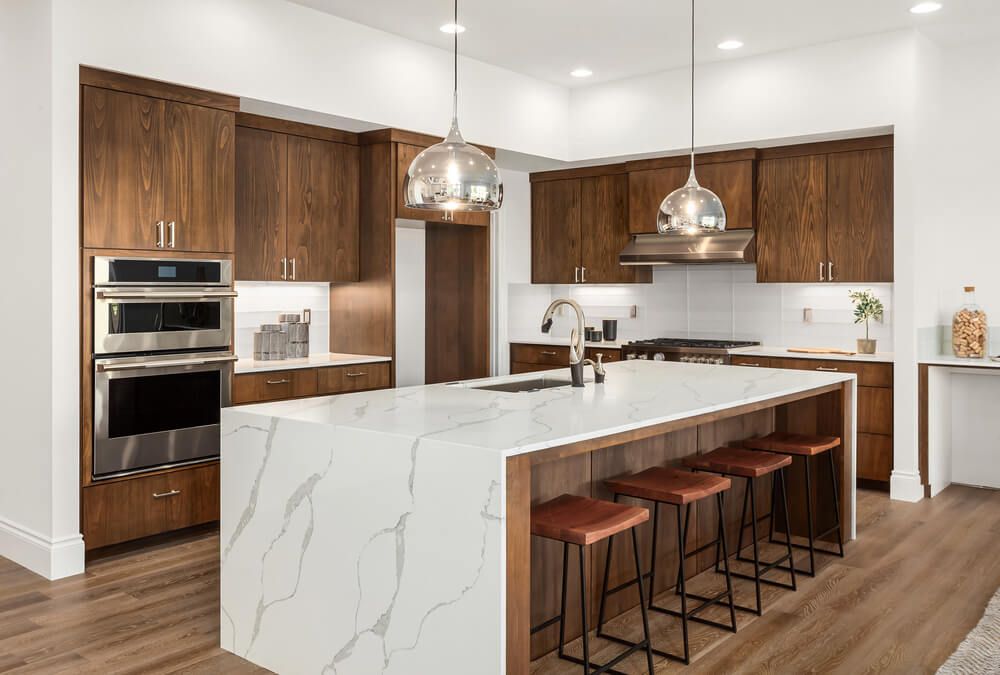
Galley kitchen: In this layout, everything is arranged along two parallel walls. It’s great for small spaces and creates a linear flow, though it might not conform to the traditional triangle.
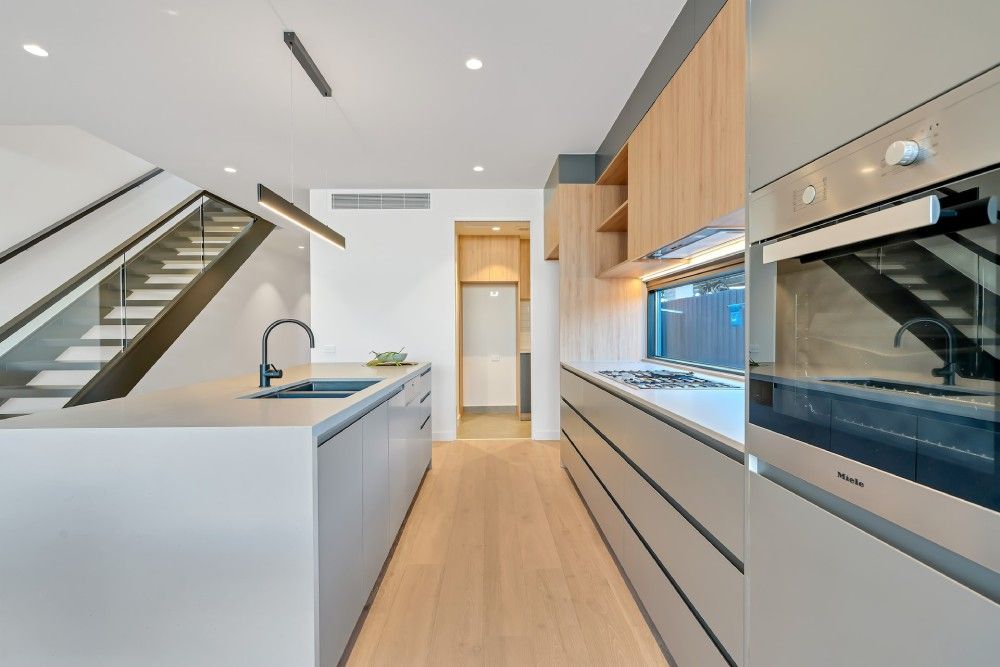
L-shaped kitchen: This design works well in open-plan homes where the kitchen should feel like a part of the living area. The L-shape allows for more counter space and can be adapted to include seating areas while still maintaining an efficient workflow.
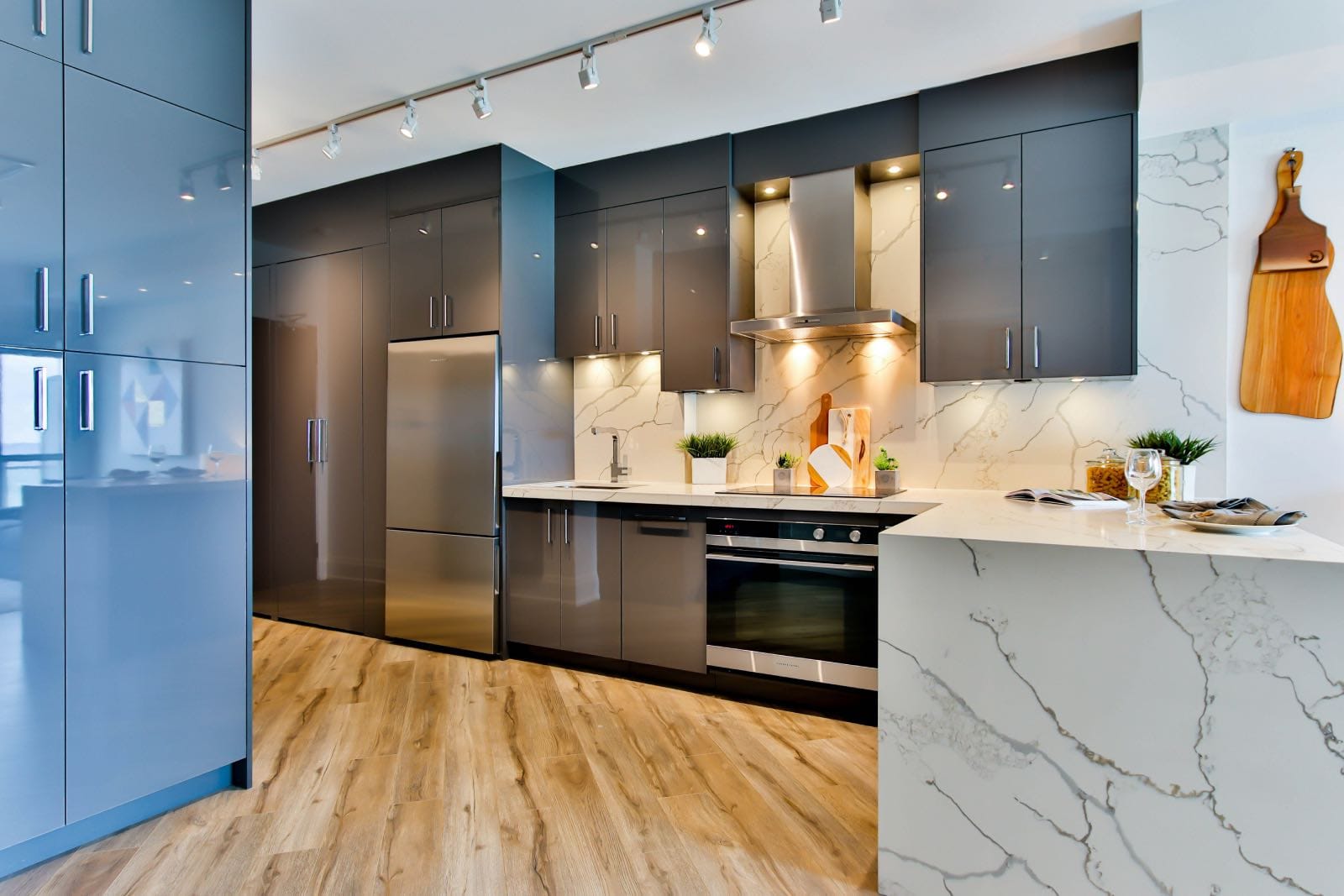
Island-centric layout: In larger kitchens, an island can become the hub of activity, with the stove, sink, and fridge positioned around it. This layout creates a more circular flow of movement rather than relying on a strict triangular form.
Each of these alternatives reflects the flexibility needed in modern kitchen design while retaining the principle of keeping things convenient and efficient. Whether you stick to the triangle or adapt to one of these alternatives, the most important thing is ensuring that your kitchen supports your unique cooking and living.
Conclusion
The kitchen work triangle is a tried-and-true design principle that has a long history of helping homeowners create functional, efficient kitchens. While it remains relevant in certain kitchen layouts, it’s not always suitable for the modern, open-plan kitchen, where multiple cooks perform related tasks.
Whether you stick to the classic triangle or opt for a more contemporary approach like zone or island-centric designs, what matters most is that your kitchen feels comfortable and intuitive to work in. After all, a well-designed kitchen should feel like an extension of you, making your cooking and entertaining experience seamless and enjoyable.
