Transform Your Small Bathroom Into a Luxurious Haven
Transform your small bathroom into a relaxing haven with these easy-to-apply ideas.
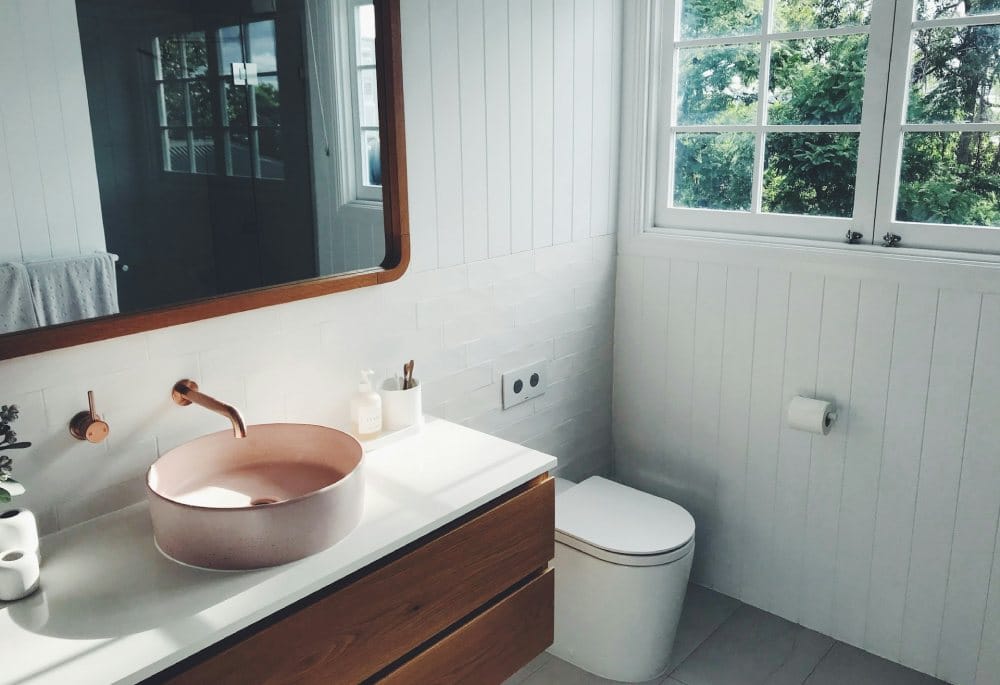
Luxury bathrooms aren't just about having loads of space and gigantic bathtubs. Even a small bathroom can become your own private haven, a place to relax and unwind, not just a quick pit stop. With a little imagination, you can transform your tiny bathroom into a space that feels luxurious and functional.
There are many ways to improve your small bathroom, including finding a layout design that fits everything you need. You can experiment with lighting and color to make your bathroom seem more spacious. Clear up the clutter and implement smart storage for your toiletries. This article will give you a wealth of ideas and inspiration to turn your sad, drab powder room into the bathroom of your dreams.
Small bathroom design ideas
What makes your bathroom feel small? Is it a lack of natural light, limited square footage, or an awkward layout? The following tips address these common small bathroom challenges.
Basement bathroom
A well-planned small basement bathroom can be as inviting as one in other parts of the house. Since plumbing options might be limited, consider a wet room design, which creates a more spacious feel by using an open layout with minimal walls.
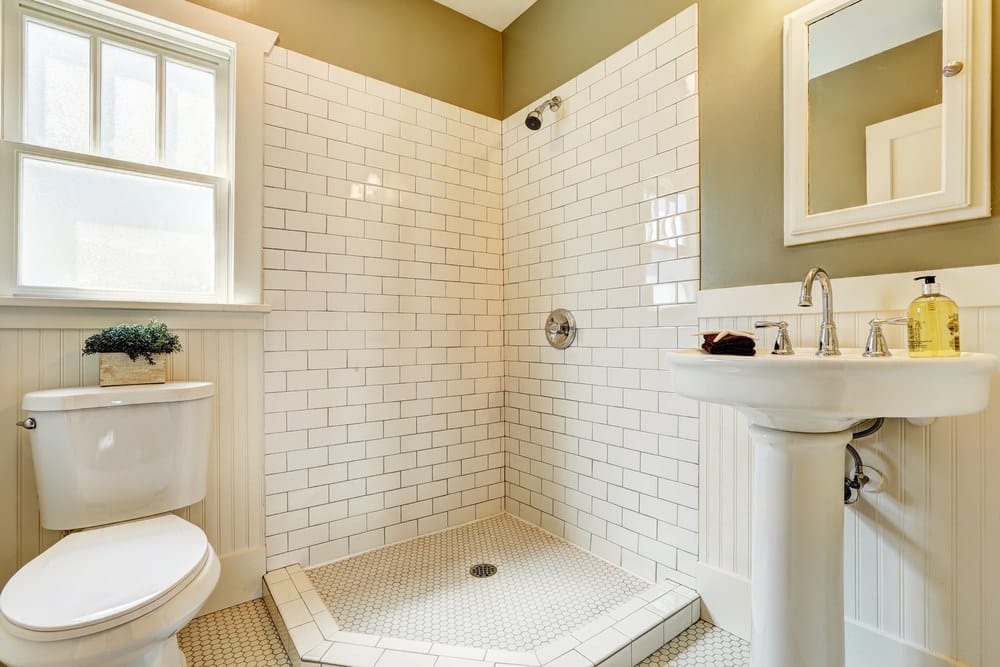
Alternatively, a seamless glass divider separating the shower can open up the space while maintaining separate areas. Remember, basements often retain moisture, so install wall sconces for targeted lighting in dry areas.
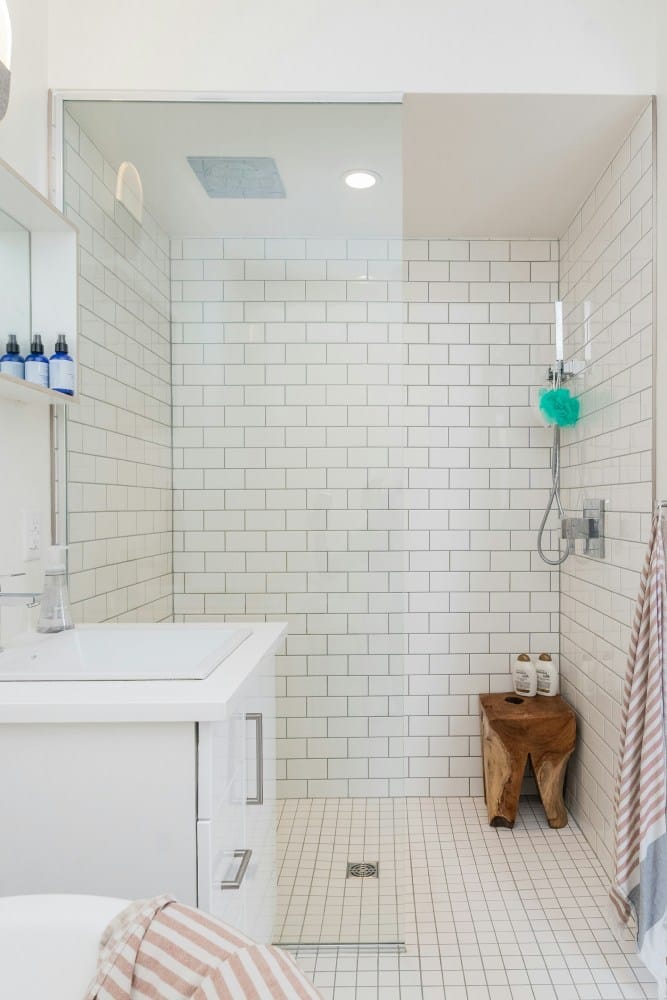
Three-quarter bath
A three-quarter bath with a sink, toilet and shower can still be a divine space without a tub. Choose a layout that allows for comfortable movement, as no one enjoys bumping into fixtures or cabinetry. Position the toilet and shower away from the bathroom door to prevent blocking the entryway. Consider a space-saving bifold shower door that doesn't swing into the bathroom.
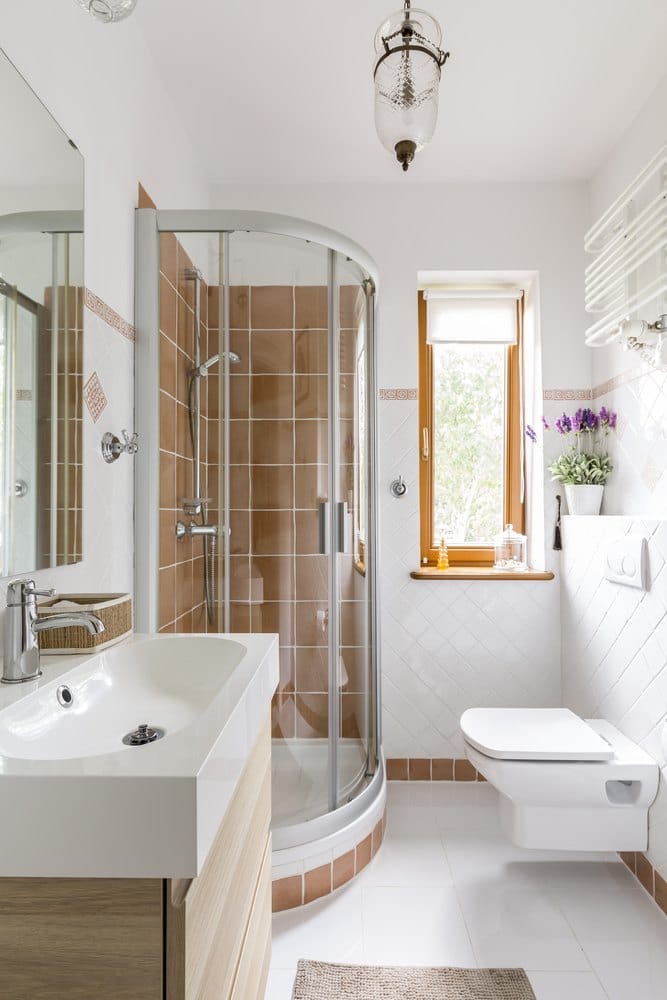
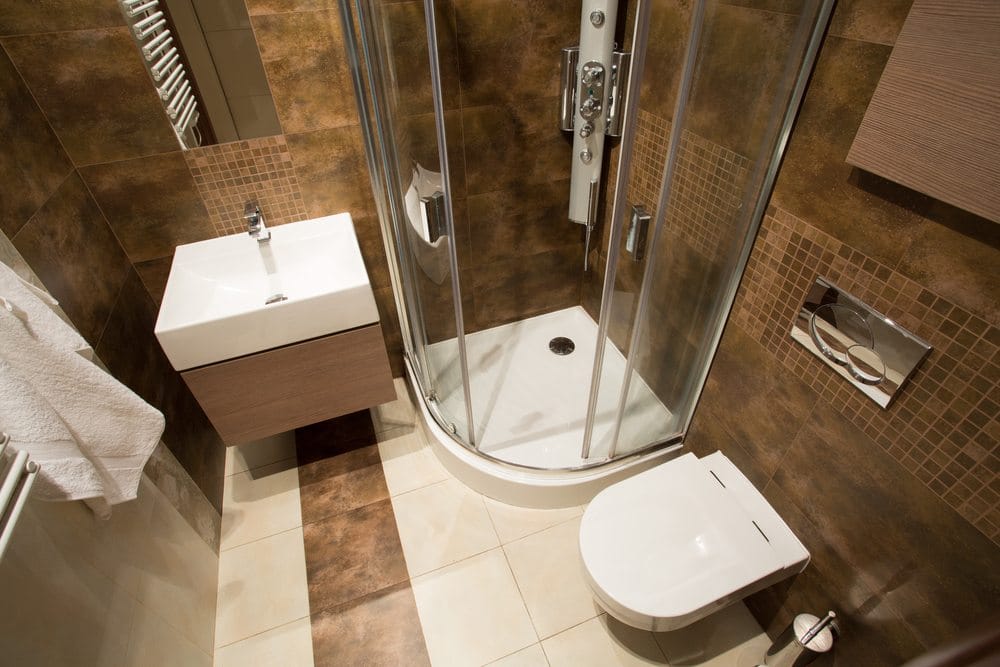
Small bathroom designs | Ground Picture/Shutterstock
Primary bathroom
Pocket doors are a space-saving option for master bathroom entrances, creating a seamless transition from your bedroom without the need for hinges. A corner sink also frees up more space for luxuries, such as a statement tub to unwind in, even in a small bathroom. Your primary bathroom should be a zen space - allow enough room for the essentials to keep it cozy.
Narrow small bathroom layout
A narrow bathroom is an opportunity to get creative with slimline designs like elongated sinks and faucets. If possible, keep one of the long walls bare to create a more spacious feel and allow easier movement. Ideally, the shower or bath can fit along a short wall, balancing the space and making the bathroom seem roomier.
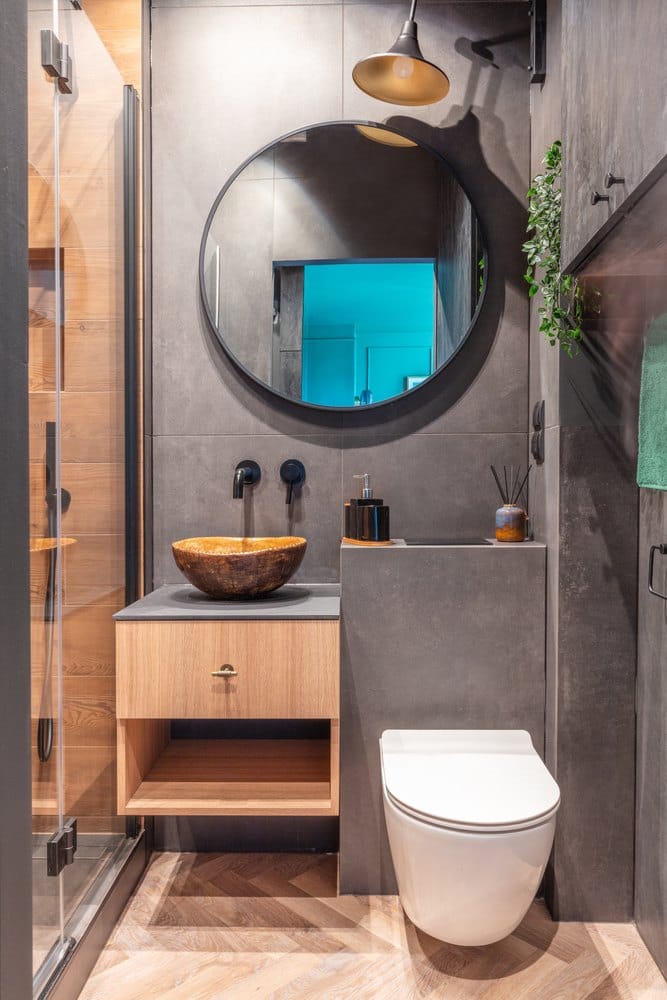
Storage solutions for small bathrooms
The key to maximizing storage in a small bathroom is to give every item a designated spot, from towels to bobby pins. Take advantage of vertical space to avoid missing out on additional space. Mount shelves above the door, store toilet paper on top of the toilet in a stylish container and add hanging pockets to the backs of cabinet doors.
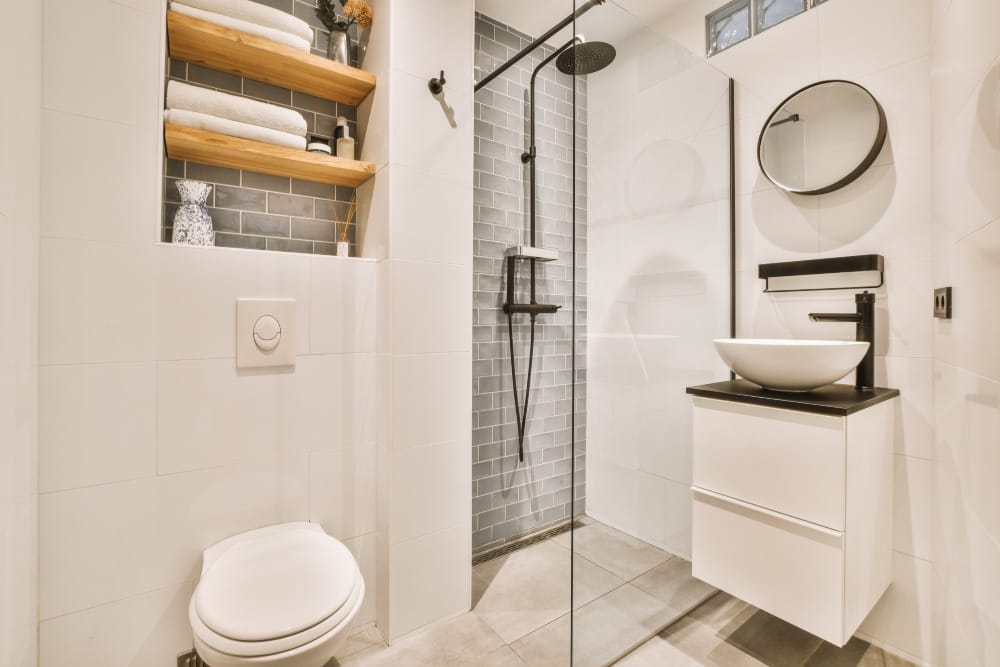
Magnetic strips are also handy for storing metallic items. If you don’t have room for a closet, hang your towels and bathrobes on hooks or a standing tower holder. Hooks take up a tiny space and add a decorative, vintage design to your bathroom walls.
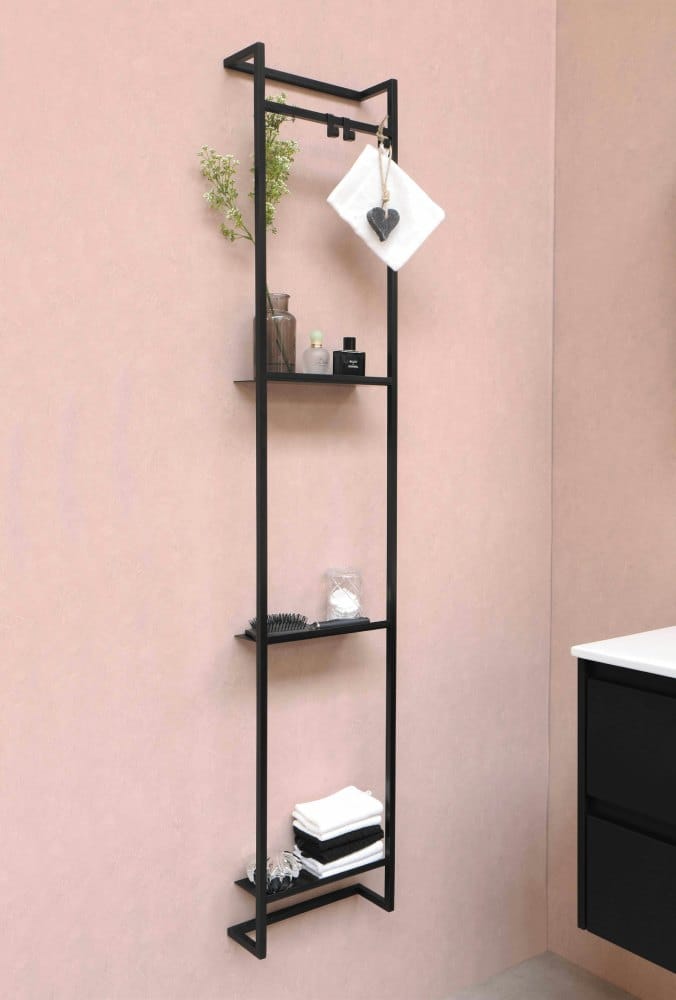
Essential small bathroom features
A great small bathroom design can accommodate all the essentials. Opt for a one-piece toilet instead of a separate cistern and bowl. Utilize corners, consider multipurpose items, and explore floating vanities to create the illusion of more space. Here's how to incorporate a bathtub, shower, and sink without feeling cramped.
Bathroom with tub
Every house deserves a bathtub, even if the bathrooms are tiny. Consider a bath with a shower attachment so you don't need a separate shower. Embrace multifunctional design. If space is extremely limited, prioritize quality over quantity – opt for a beautiful bath/shower combo over a cramped bathroom with bulky furniture. There's no reason to skip the luxury of a bathtub in a small bathroom.
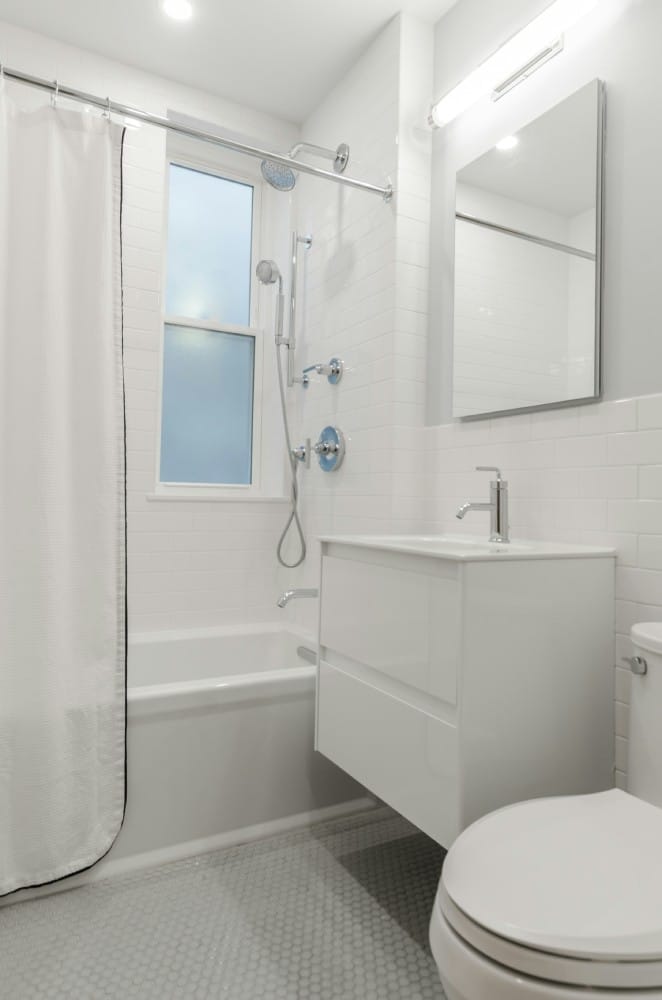
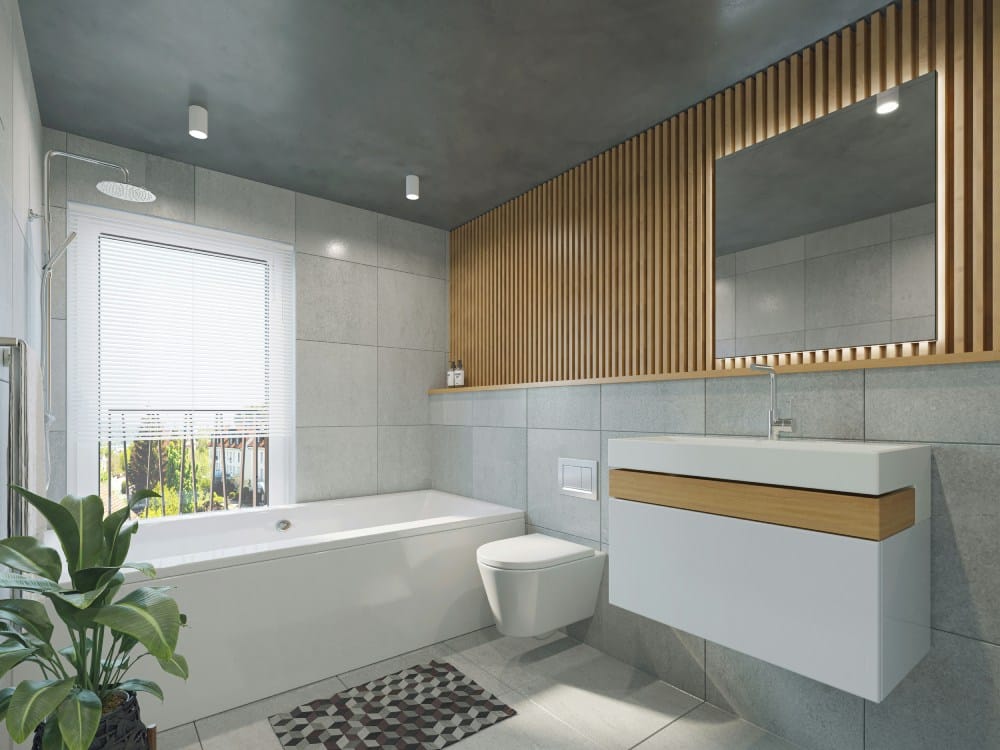
Small bathroom cabinet ideas | Chastity Cortijo (left), Backbone Visuals (right)/Unsplash
Small shower ideas
Sliding or bifold doors are space-savers in small showers. Glass doors enhance a sleek, modern look, while corner placement maximizes space. A walk-in shower can make the bathroom seem roomier, especially when using a glass wall, to avoid visually dividing the area too much. Surprisingly, a shower that's wider than long can feel extremely luxurious, even in a small bathroom.
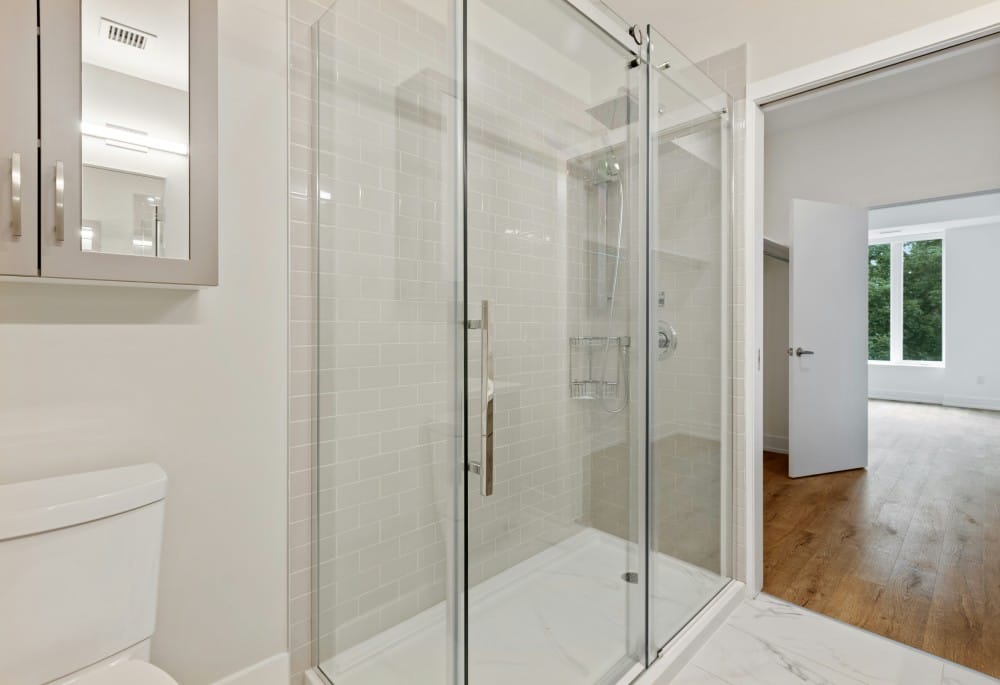
Small bathroom ideas for sinks
Using wall-mounted faucets saves space on your sink and adds a minimalist touch. Fill up a spare nook with small bathroom sinks – a great way to fit a more generous piece into a small bathroom. If vanities are your thing, choose a floating design! This creates the illusion of more space and provides a designated area for under-cabinet lighting.
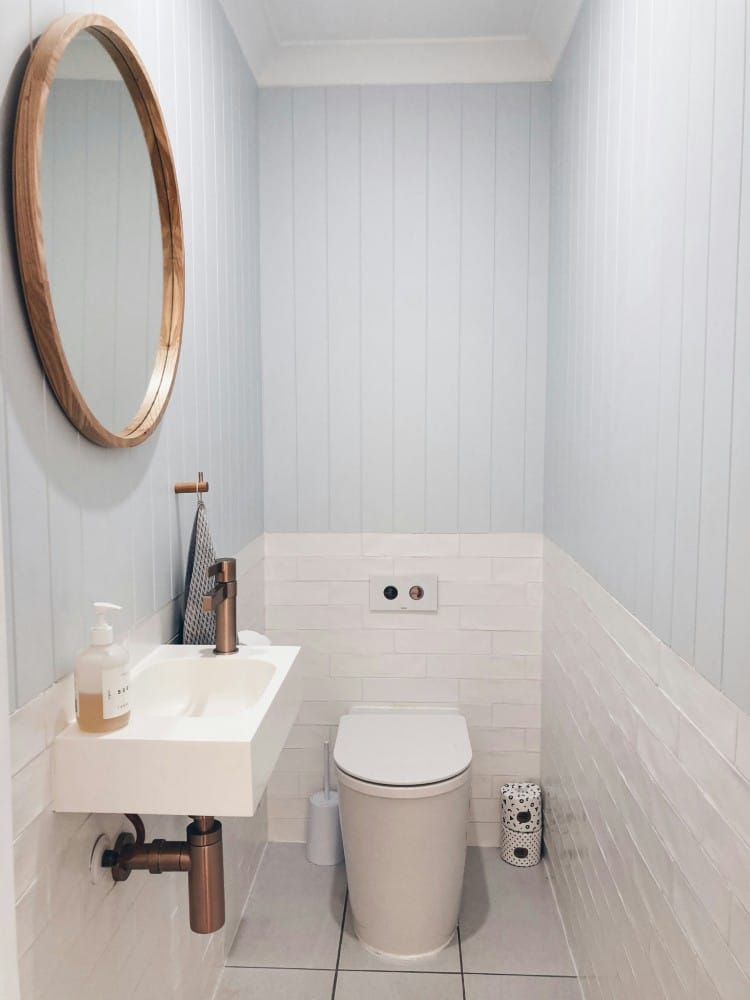
Small bathroom ideas for tiles
The right tiling can make your bathroom space look much more extensive. Use diagonal tiles to create the illusion of a larger space, tricking the eye into thinking the room is wider. Consider a light color scheme and design to achieve a peaceful, neutral effect. Lighter colors reflect light and can make your space feel larger.
Play with light using glossy, reflective materials such as marble or ceramic subway tiles. They’re elegant and create a classy atmosphere while making your space shine. If you love patterns, use them to create a feature wall to distract from the small bathroom.
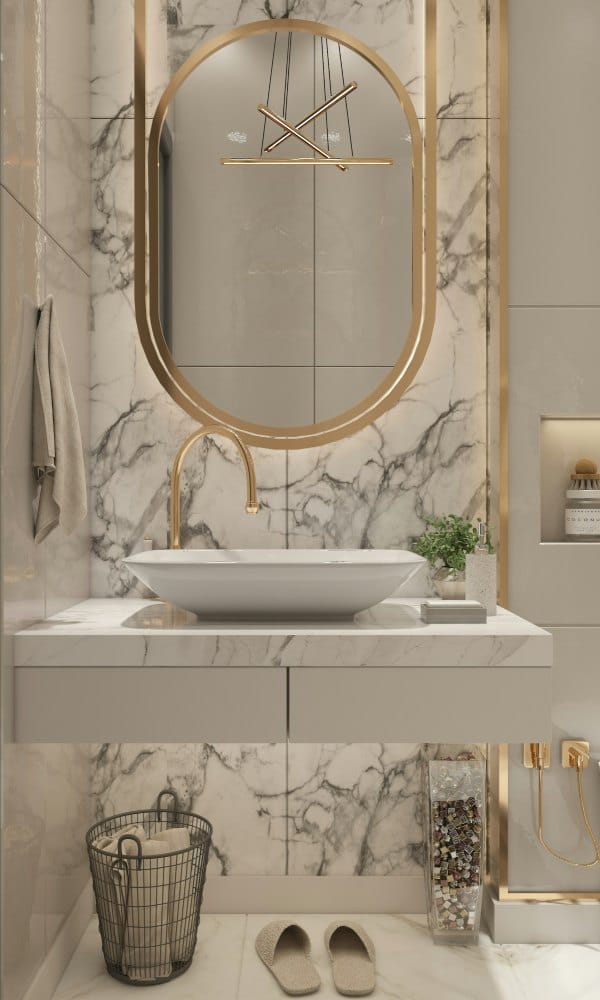
Lighting and colors
Natural light is not the only thing that matters. Be creative with your lighting design, but keep it simple. Avoid overwhelming a small bathroom with powerful or complicated lighting, as this can make it feel cluttered.
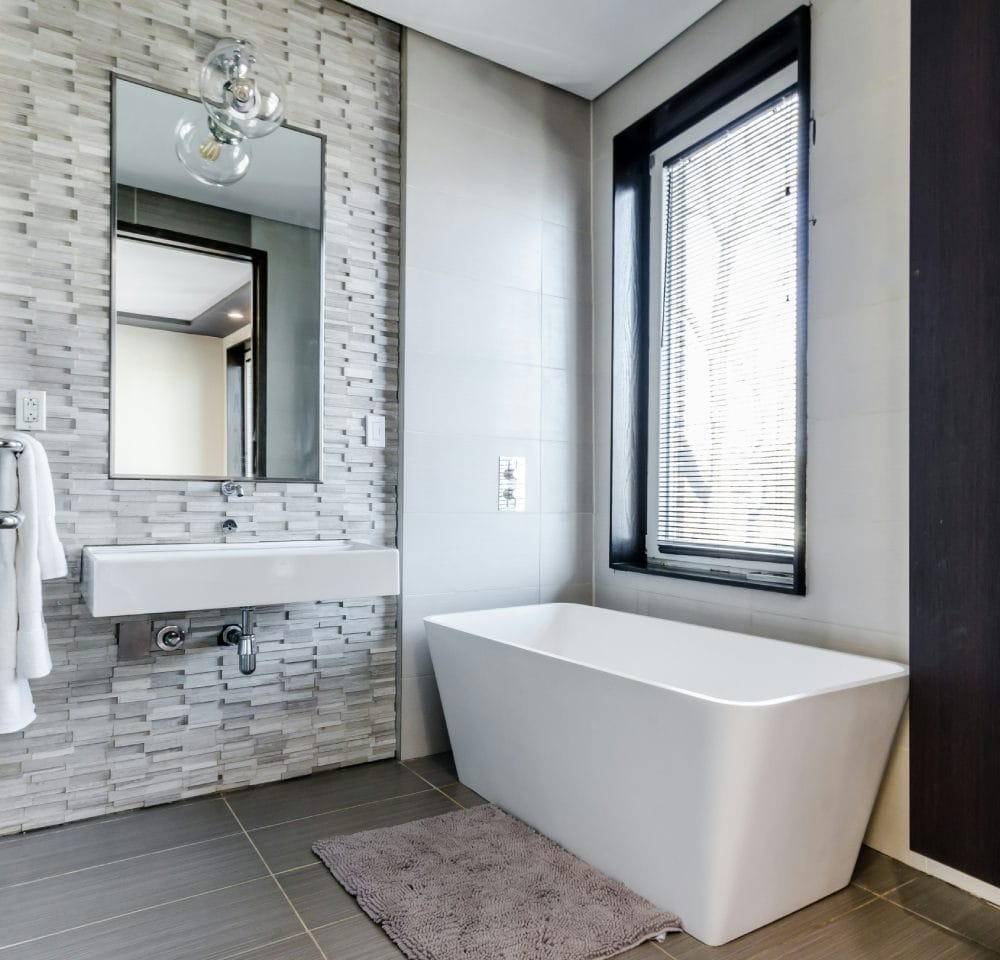
Fitting under-cabinet lighting is a subtle way to illuminate a small bathroom while keeping it cozy. You can also install a sconce on a wall or pot lights to illuminate the whole bathroom while taking up as little space as possible.
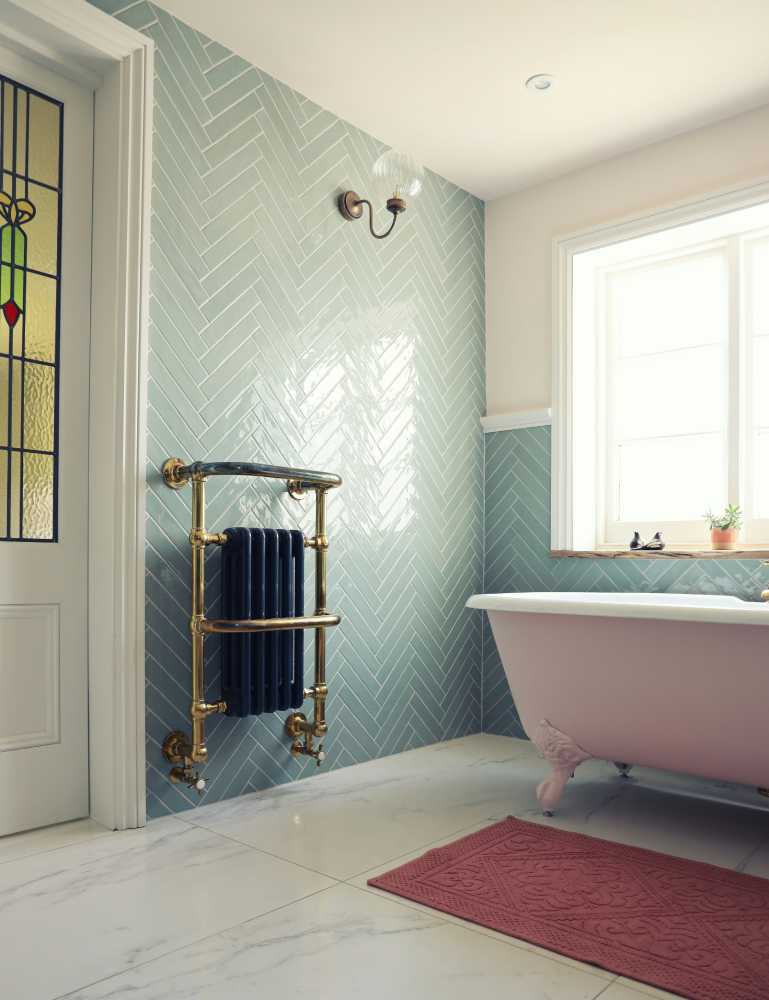
Neutral color palettes are popular choices for small bathrooms for a reason. White and other off-white shades create a feeling of spaciousness. If you crave a touch of personality, consider an accent wall. This draws the eye upwards instead of towards the limited floor space. Opt for similar shades within your chosen color scheme to avoid a cluttered look.
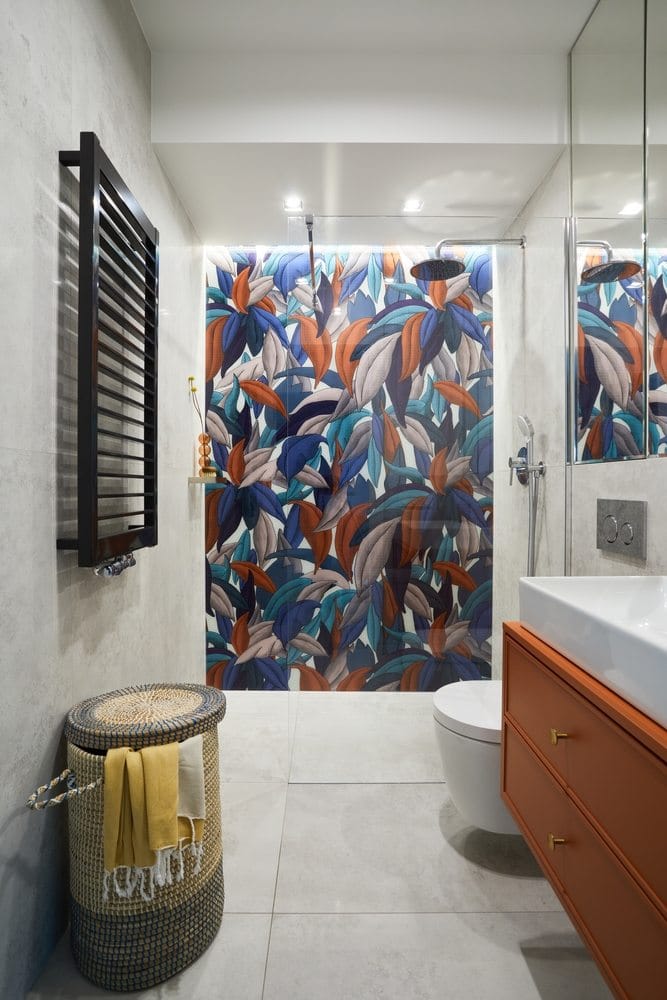
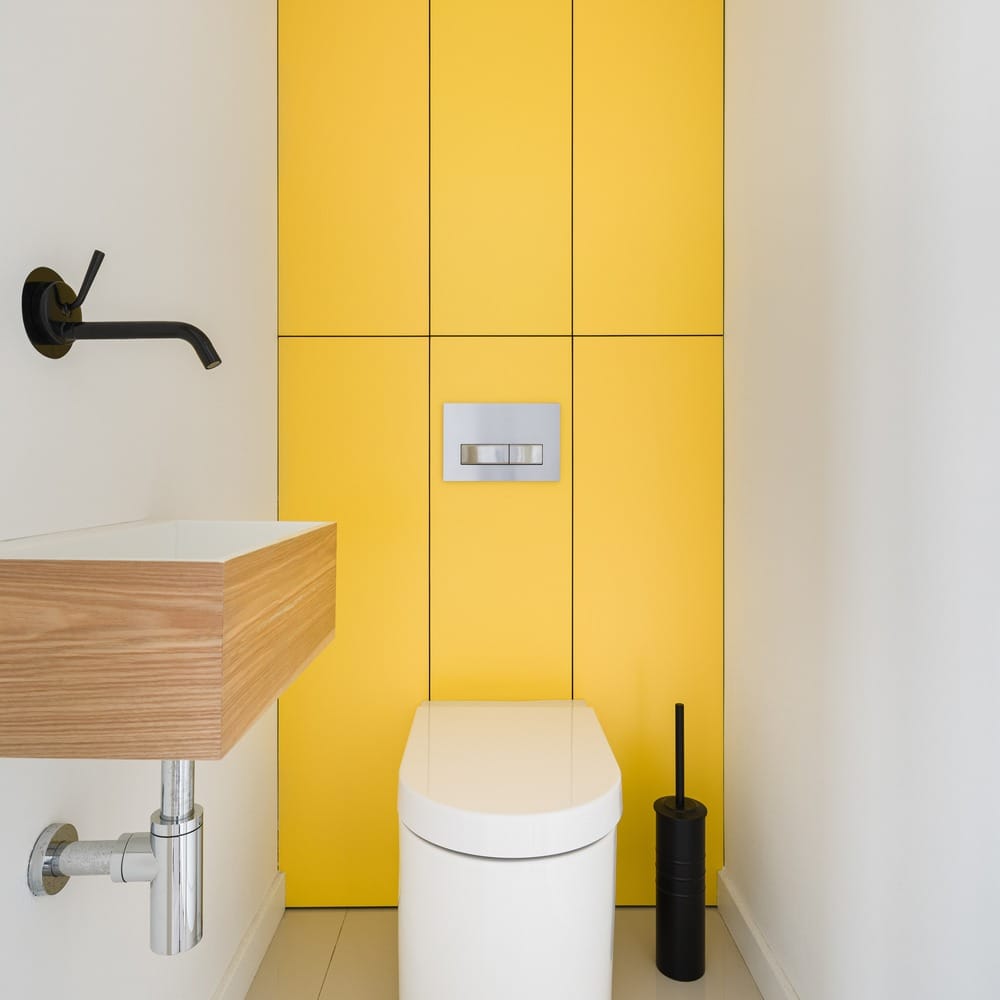
Small modern bathroom ideas | Followtheflow (left), Dariusz Jarzabek (right)/Shutterstock
Decorating a small bathroom
Decorating is arguably the most exciting part of remodeling a bathroom. Just because it’s a small bathroom doesn’t mean there’s not space for a few enjoyable details. Never forget that floor space is short, so any art or gallery pieces might need to be attached to the walls. Keep your sink clear of clutter, and use storage solutions to keep your toiletries tidy.
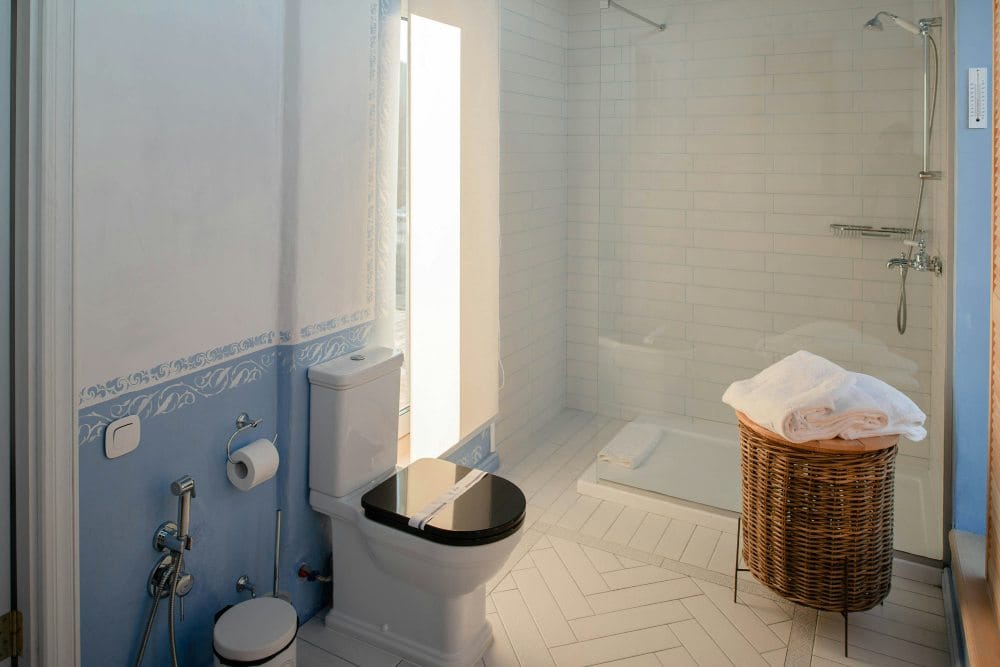
Floating shelves or picture ledges are a great space-saving option for displaying decorative items or storing toiletries. They come in various styles, from minimalist to vintage, allowing you to match your bathroom's theme. Paint them to coordinate with your color scheme for a cohesive look. Wall-mounted baskets made from natural materials offer another attractive storage option, keeping surfaces clear while adding a touch of nature.
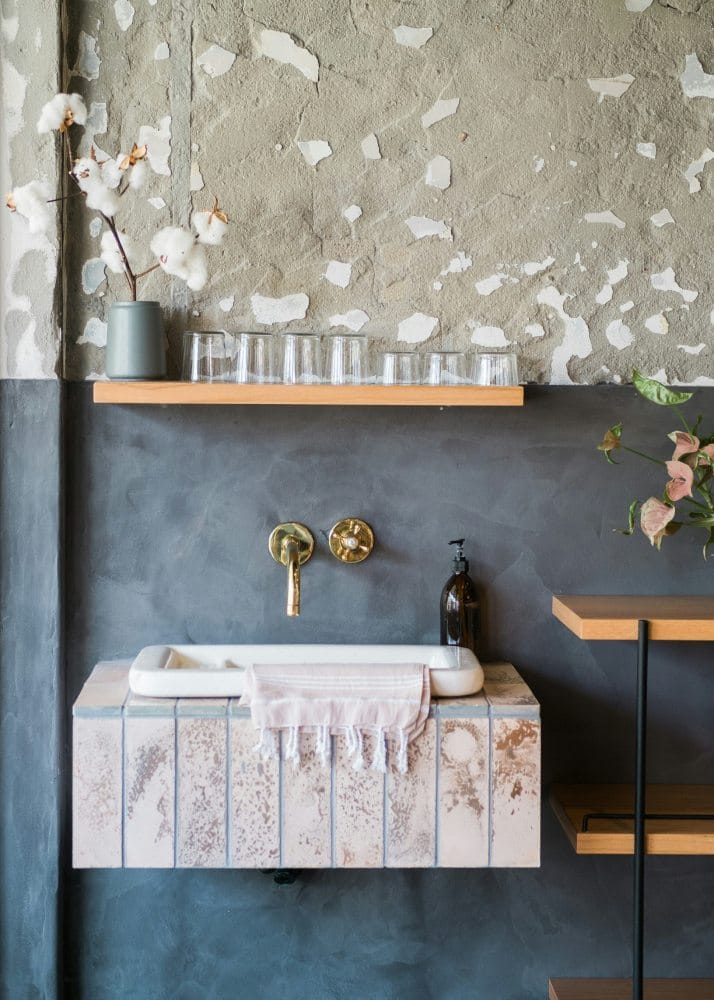
Large mirrors are your secret weapon. Mounted on the wall, they create a focal point and draw the eye upwards, making the bathroom feel more spacious. Mirrors also reflect light, further enhancing the feeling of openness. For the adventurous decorator, a mirror with built-in lighting adds a touch of luxury.
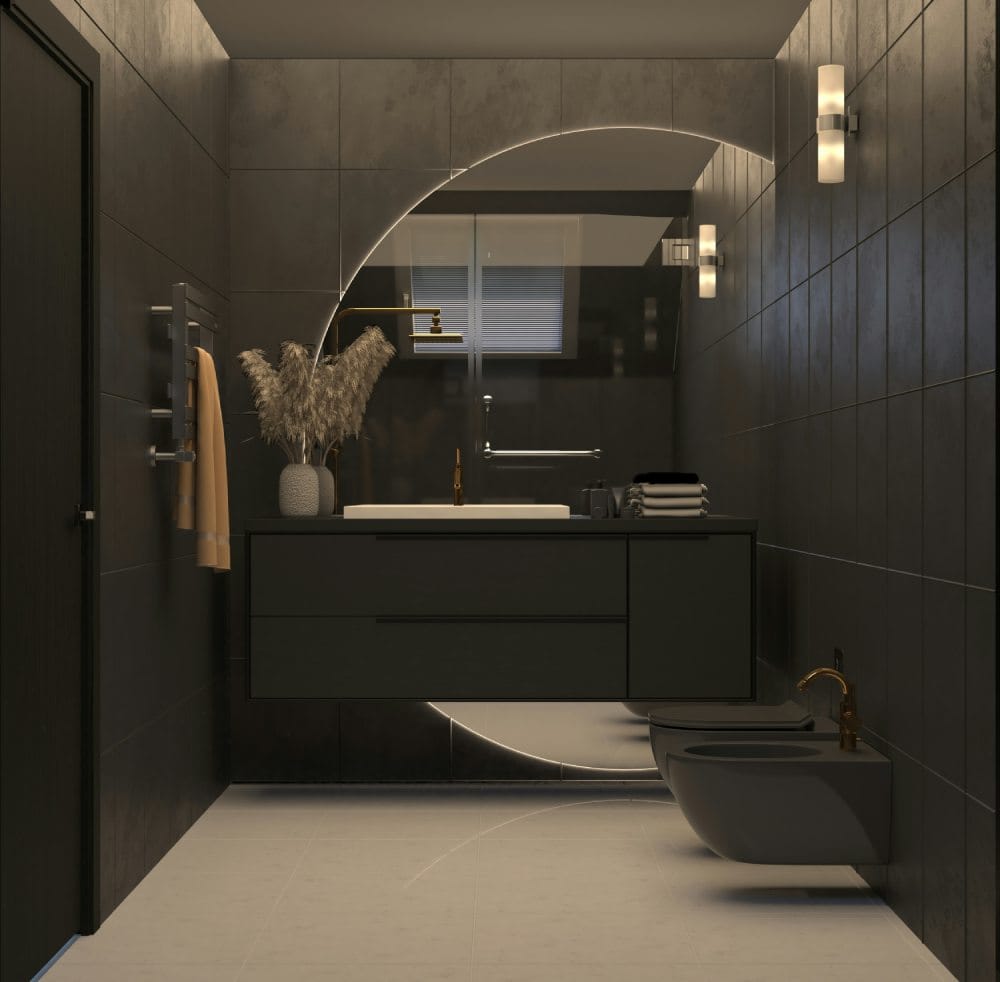
Craving a touch of nature? Plants are a fantastic way to purify the air and add a pop of color to a small bathroom. Place them on shelves for a zen touch, or hang them from the ceiling to create a vertical line that draws the eye upwards.
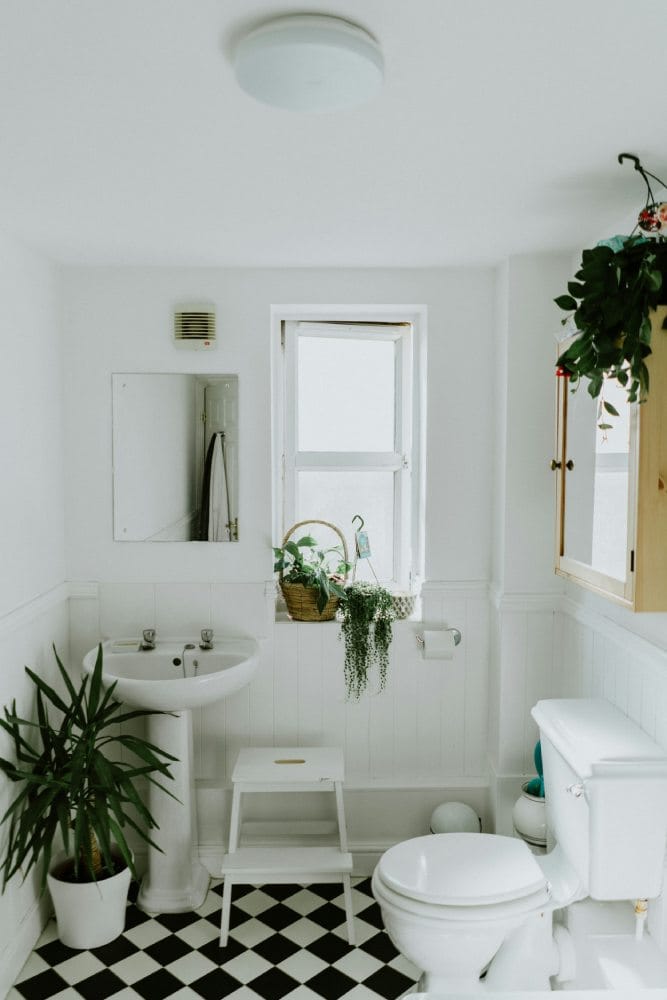
Limited floor space doesn't have to limit your creativity. Gallery bathroom walls are a great way to create a focal point and add personality. Hang artwork or photos at eye level and above to draw attention away from the floor space. This layout trick will make your small bathroom feel more inviting and interesting.
DIY Small bathroom remodeling tips
Feeling inspired to transform your small bathroom into a spa-like retreat? While DIY can be a budget-friendly option, remember that bathroom remodeling is a big job. Don't be afraid to seek professional help for tasks you're unsure about – it can save you time and frustration in the long run.
Planning is key
Before exploring design ideas, familiarize yourself with your bathroom's layout. Make sure you know exactly where the electrical wiring, plumbing fixtures, and drains are located. When working in a small space, every inch counts. Carefully measure your bathroom and plan furniture placement to avoid inconvenient surprises later, like a toilet blocking the bathroom door.
Master the art of measurement
Once you have a plan for fixture placement, it's time for tiling. Choosing the right tile design can significantly impact your bathroom's overall look and feel. Opt for high-quality tiles and meticulous installation – uneven tiles are especially noticeable in a small space. Measure carefully and double (or triple) check your work to ensure a flawless finish.
Finishing touches
Once the tiling is complete, move on to painting or wallpapering. Finally, add the finishing touches – the vanity, towel bars, and those little details that make your bathroom unique. Some recommend installing the toilet last to avoid damage during remodeling.
Conclusion
Whether you DIY or hire a professional, there are countless ways to make a small bathroom feel larger. Experiment with different layouts and maximize vertical space with wall-mounted storage and shelves. Utilize glass and reflective surfaces like mirrors to enhance natural light. Don't be afraid to add your own artistic touches to draw the eye away from the limited square footage. Remember, a small bathroom can still be a tranquil retreat. Make it yours, and enjoy your beautiful haven!
Ready to see your dream bathroom come to life? Now that you're armed with these tips and tricks bring your vision to life! Planner 5D is a free online tool that lets you easily design and visualize your dream bathroom in 2D and 3D. Experiment with different layouts, fixtures, and finishes to create a functional and beautiful space.
