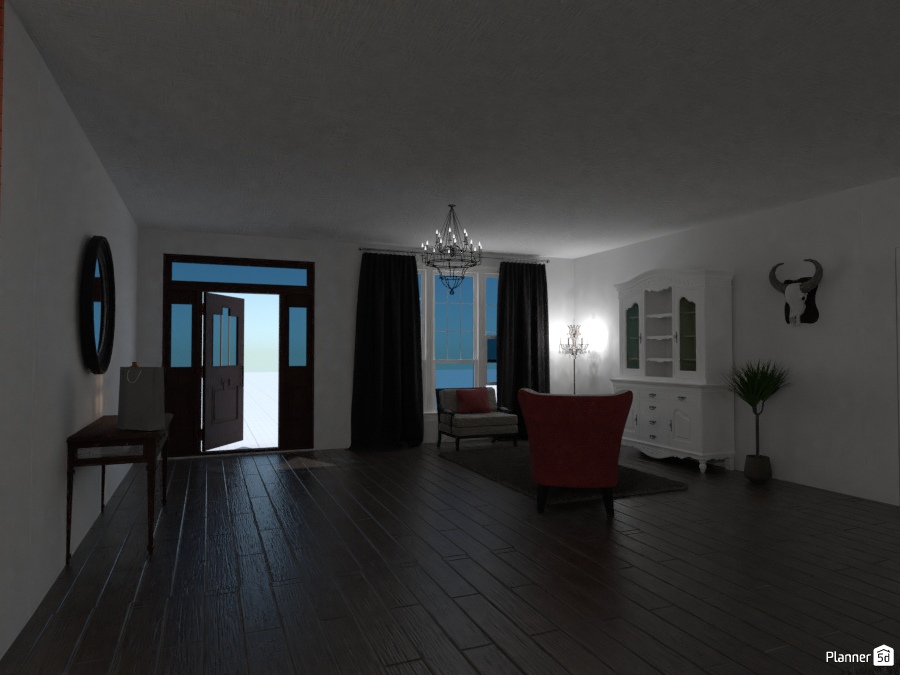
In favorites (1)
Description
Original floor plan called for narrow foyer hallway leading into living space. With enclosed study to the left of entryway and open dining to the right. Dining room closed in to make additional bedroom. This redo shows open space from study area is now used as a open foyer sitting area.




 Thank you!
Thank you!