Discover a Spectacular Home in Bondi Beach, Australia
Check out all the details in this beautiful modern beach home. From an inviting pool, to the stunning glass façade, this home will inspire you.
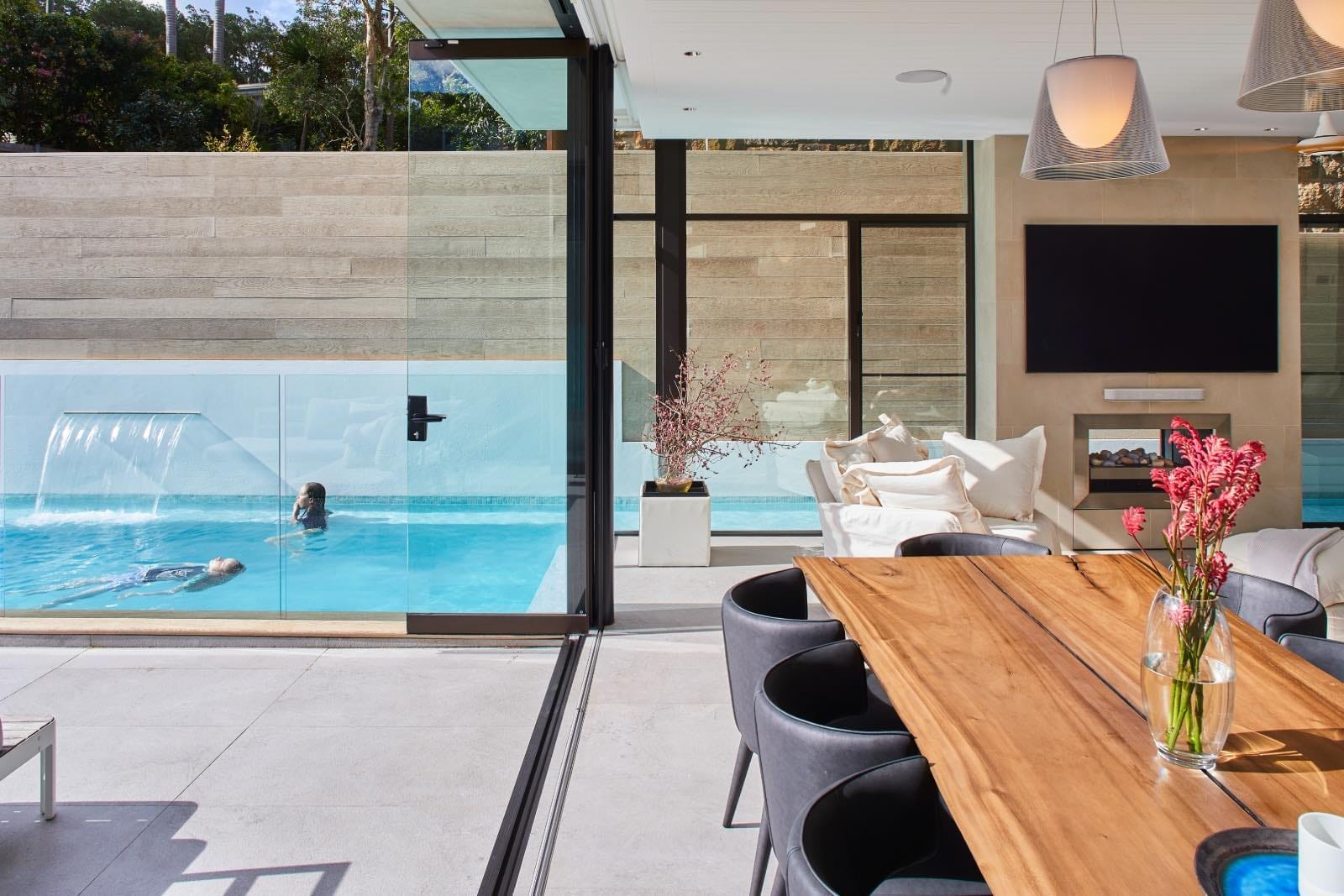
"A house is a machine for living in." These famous words by Swiss architect Le Corbusier have inspired many projects over the decades. And this house in Bondi Beach, Australia, is a great example of that. Ashton: The Urban Beach House is the latest project by architect Justin Quinlan. The deeply contemporary shapes, the chic industrial feel, and the impeccable finishes speak of modern architecture designed for living.
How do you achieve privacy in a glass house? How do you bring the beach inside a home? How do you make the most of a small urban plot of land? Today, we discover how Quinlan answers these questions in a modern yet cozy house. Get ready to feel inspired as we take a look at all the details of this home.
Ashton: The Urban Beach House
Ashton: The Urban Beach House is one of the latest projects by the Australian architecture studio Quinlan Group. Located in a coastal area—spectacular Bondi Beach, just outside Sydney—the house reflects the casual, laid-back lifestyle of a beach residence but with a modern, sophisticated design.
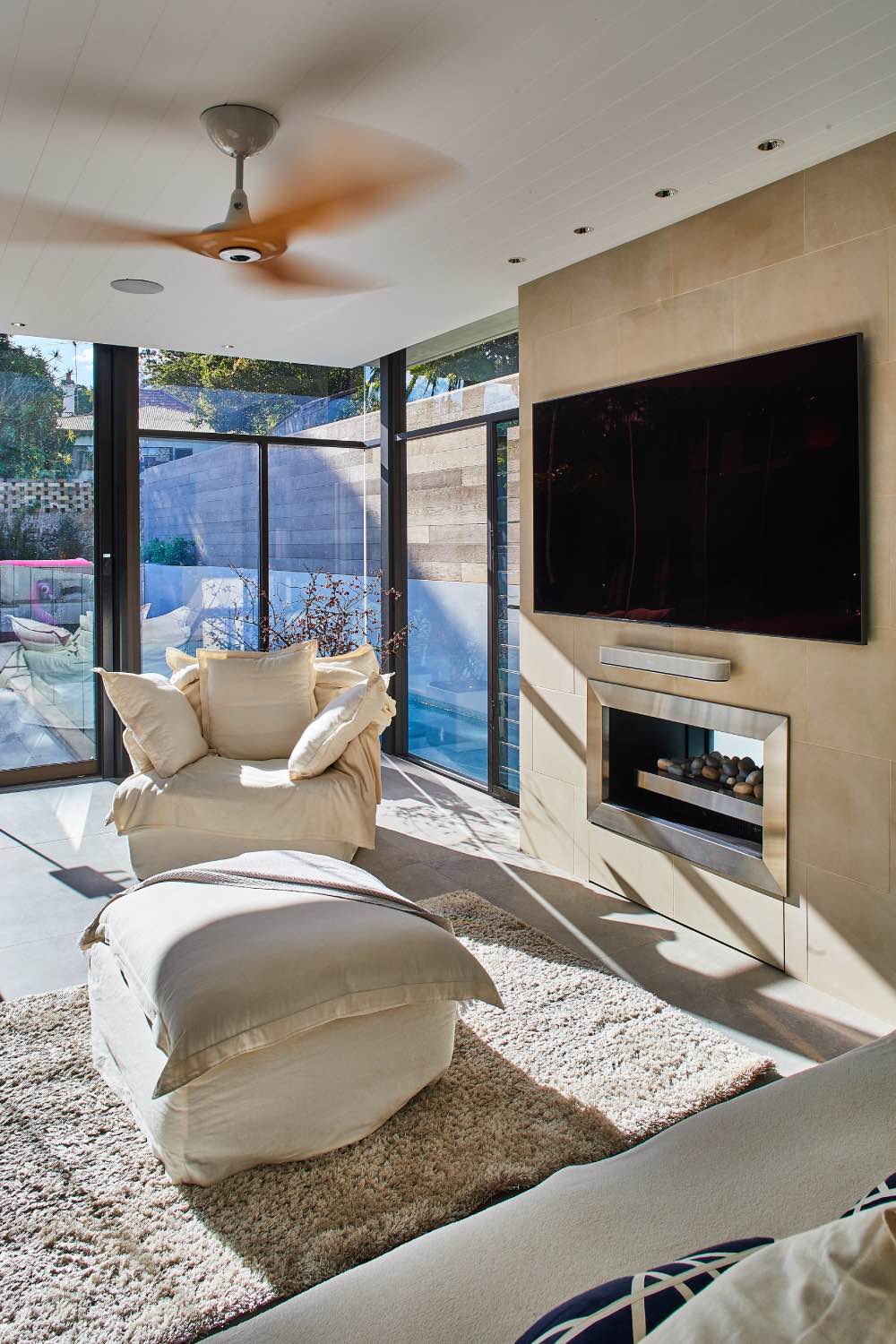
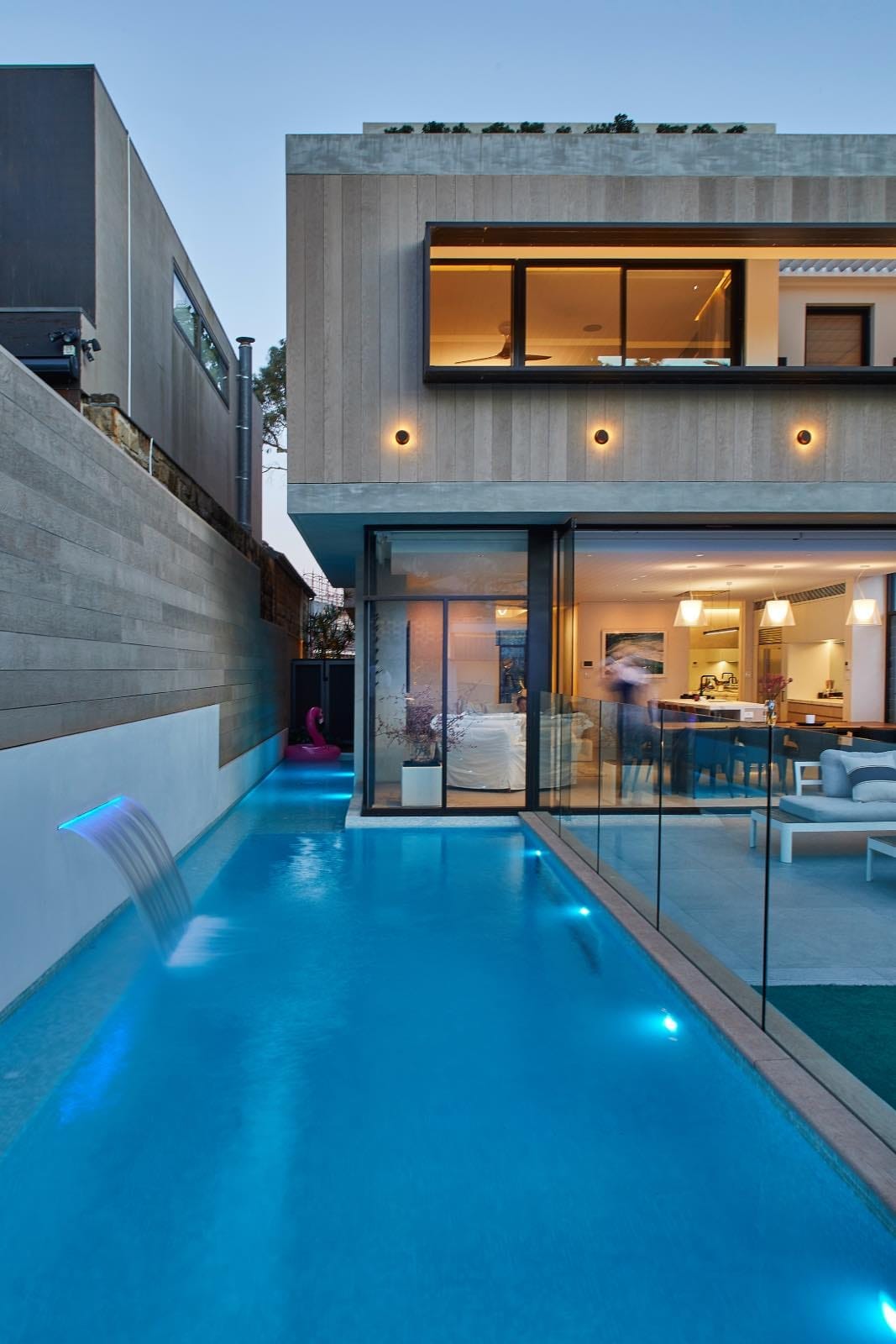
Ashton home by Quinlan Group in Bondi Beach, Australia. Image by Tyrone Branigan Photography, courtesy of Casalgrande Padana
New technologies and a focus on sustainability are key elements of the project, reflecting the owner's love for innovation and technology. The result is a deeply modern home, with abundant glass, steel, and an industrial feel. To ensure privacy in this glass house in a busy urban area, exterior metal panels or fixed slats are used, filtering natural light into the interior and blurring interior views from the outside. However, the interior opens up to the outdoors with large glass panels at the back. The property features a compact backyard with a patio and pool.
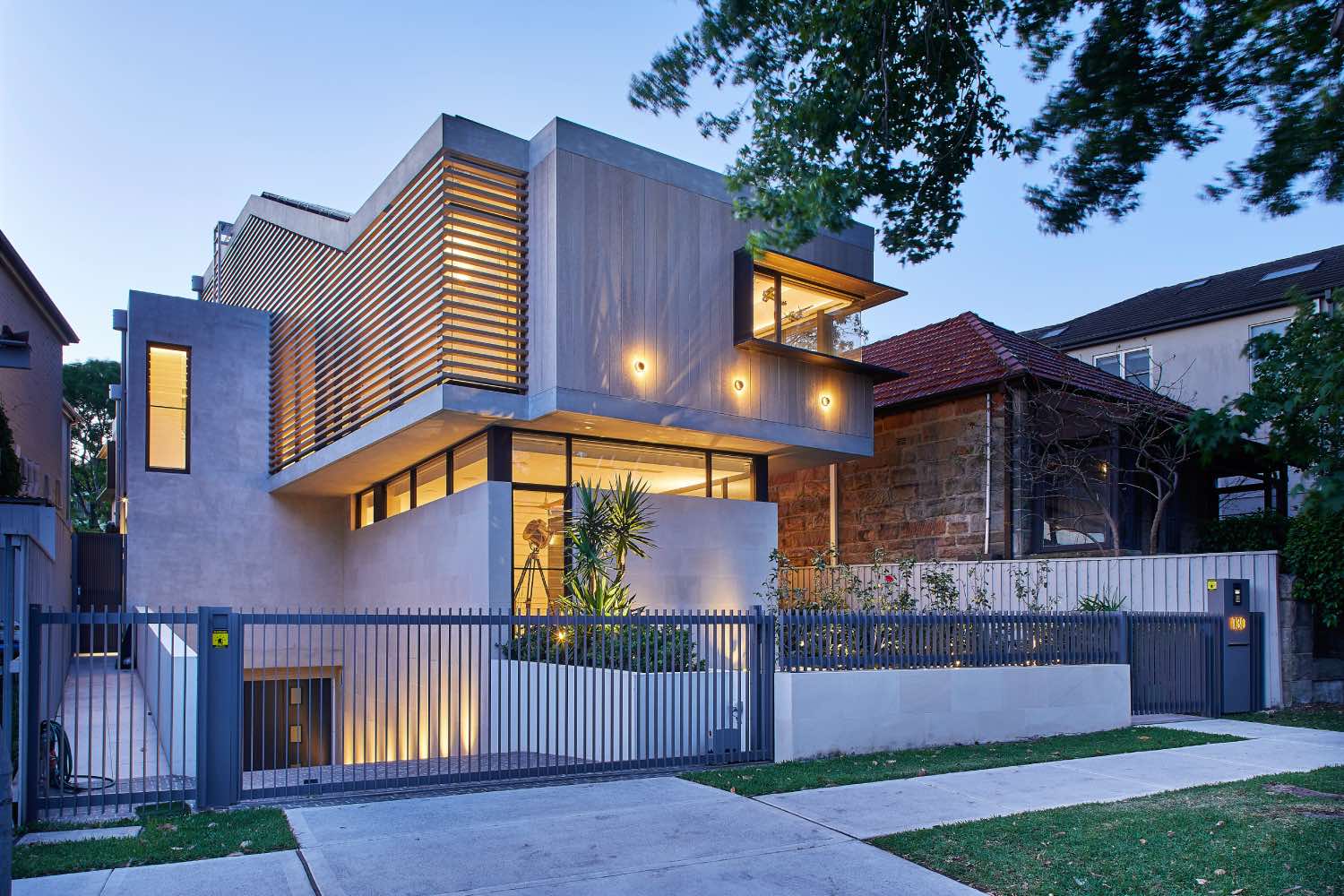
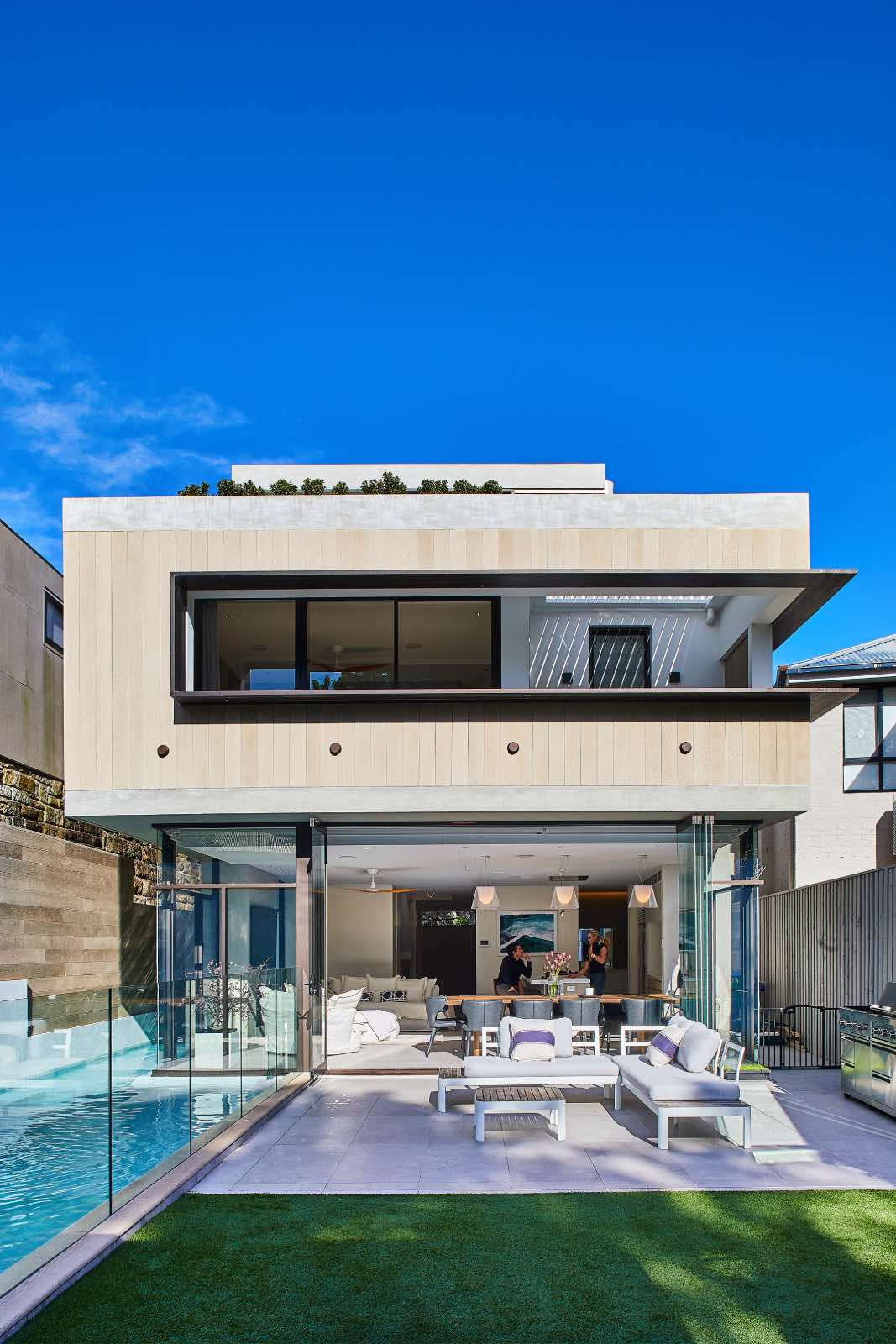
Ashton home by Quinlan Group in Bondi Beach, Australia. Image by Tyrone Branigan Photography, courtesy of Casalgrande Padana
The structure of the home consists of four different levels, distinguishable from the outside by various motifs and materials. The second-floor stands out at the front, while the recessed first floor creates a porch-like effect. There is also direct basement access for the garage. At the back, the first floor opens onto the garden with a glass wall, and the second floor features a small terrace, open through a horizontal cut in the wall. A third level is visually hidden by another terrace above the second floor.
The interiors
The glass exterior results in spacious interiors filled with natural light. On the first floor, a glass pavilion-like space houses the social areas: living room, dining room, and kitchen, which open out to the pool and garden. Meanwhile, the night areas are tucked away on the upper floors. A large central staircase spans all four levels of the house, flooding them with natural light coming in through an enormous window covering the entire side of the house.
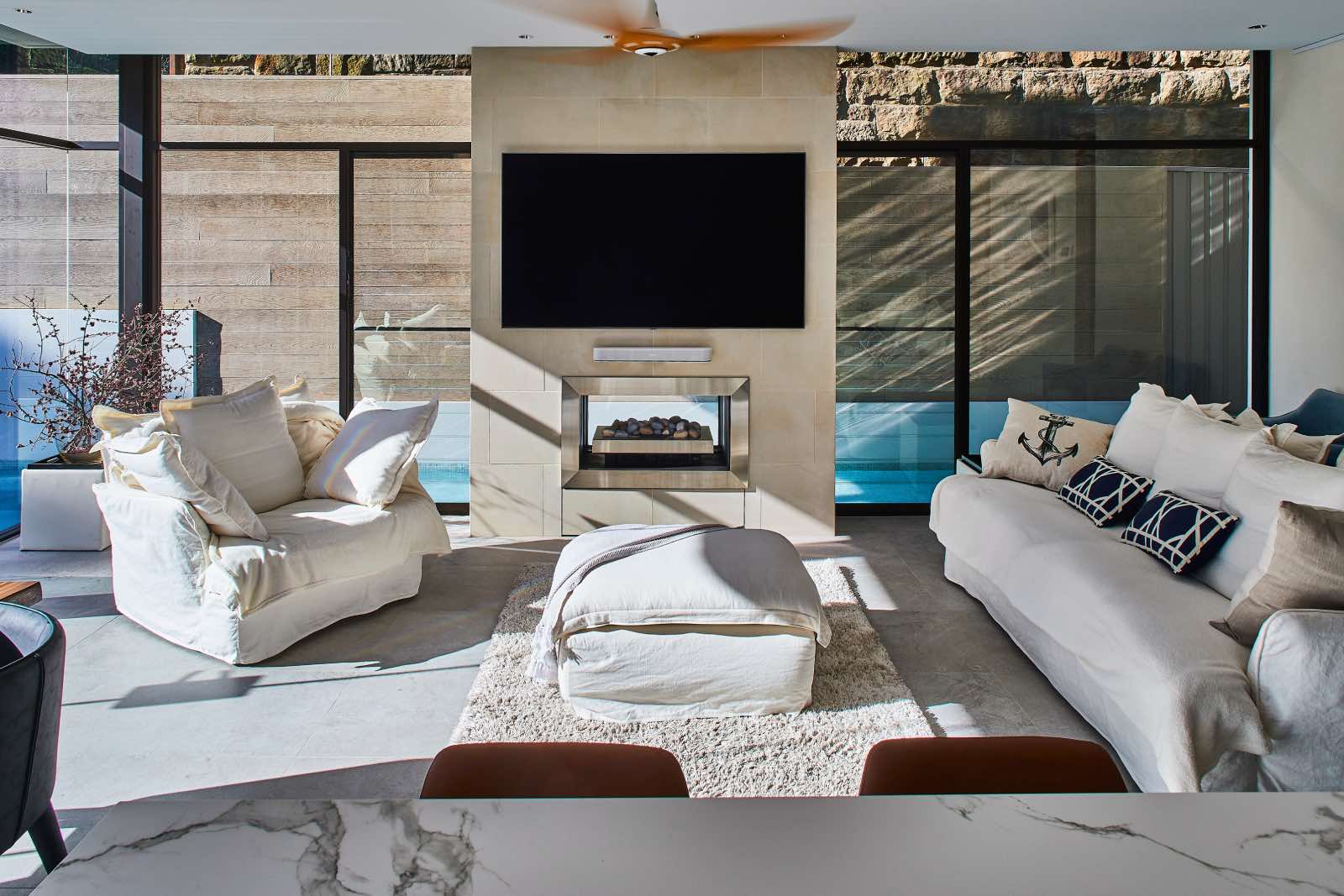
As for the décor, it features bright neutral tones and natural materials. Wood, marble, and organic textures fill the day-time spaces. Plush sofas evoke casual comfort, perfect for a beach house.
The garden
In an urban home like this, being able to enjoy a garden is a true privilege. Although the space is limited, the compact design allows for a large pool, a covered relaxation area at the back, and a paved patio right behind the house. This patio space helps blend the boundaries between interior and exterior. All this is achieved without sacrificing a lawn area, greenery, and a corner space for a barbecue.
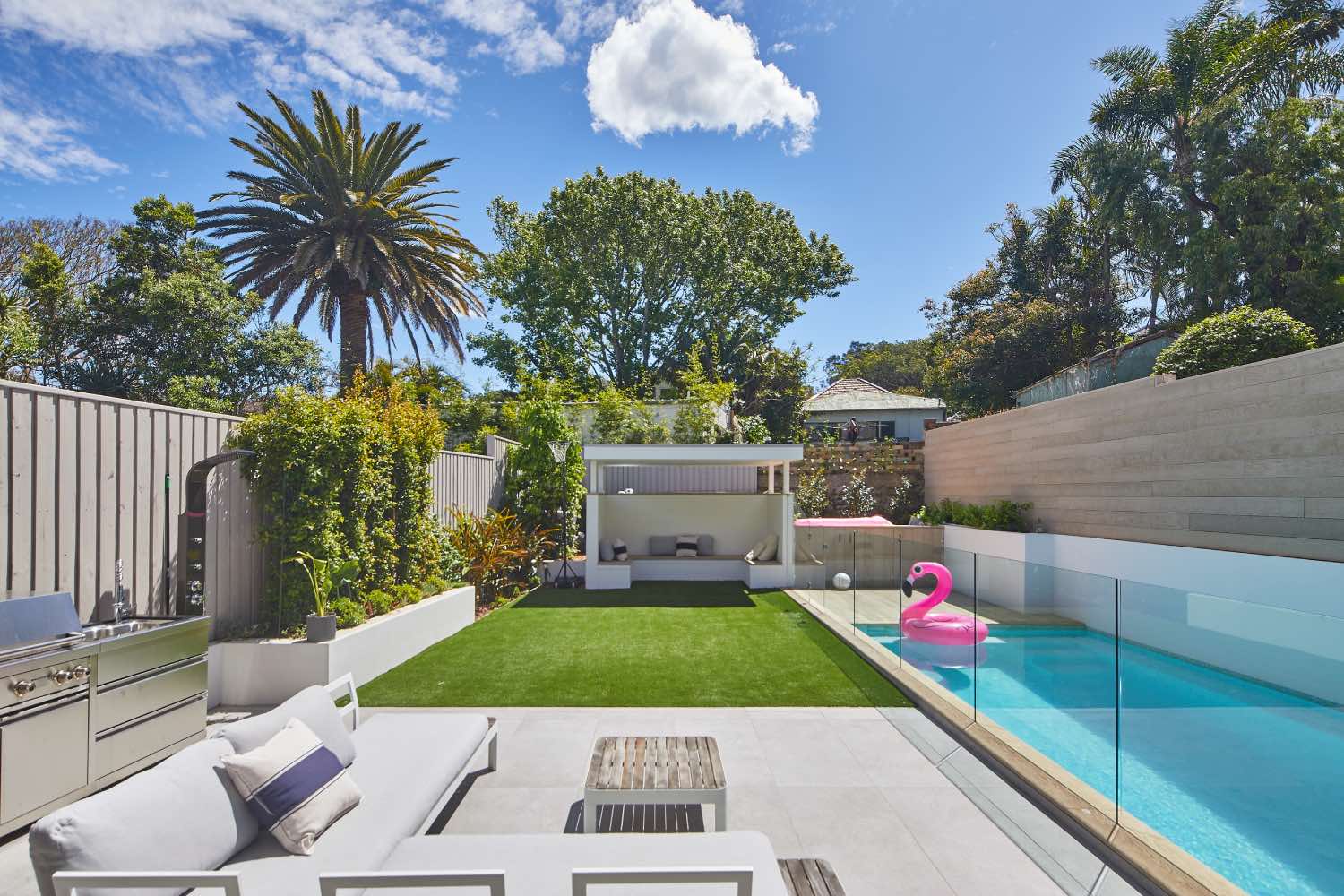
Materials and finishes
The house features porcelain floors and surfaces with organic effects. This choice takes advantage of the durability and resistance of porcelain, with the look of marble or wood. Both the interior and exterior offer a laid-back feel, blending seemingly organic finishes with industrial materials like concrete and steel. The different materials help distinguish the various levels from the exterior, adding interest to the property's design. These porcelain slabs are produced by Casalgrande Padana.
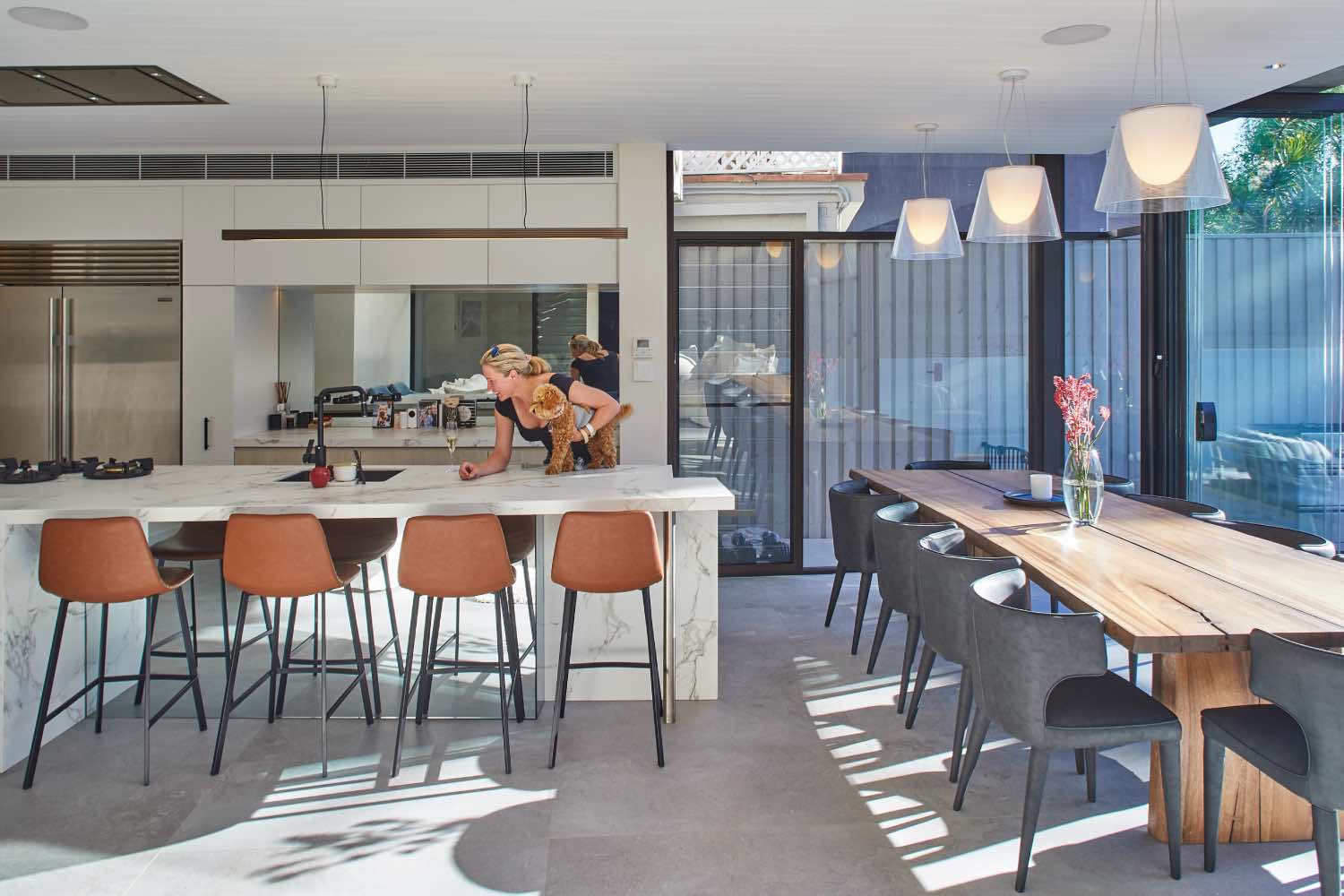
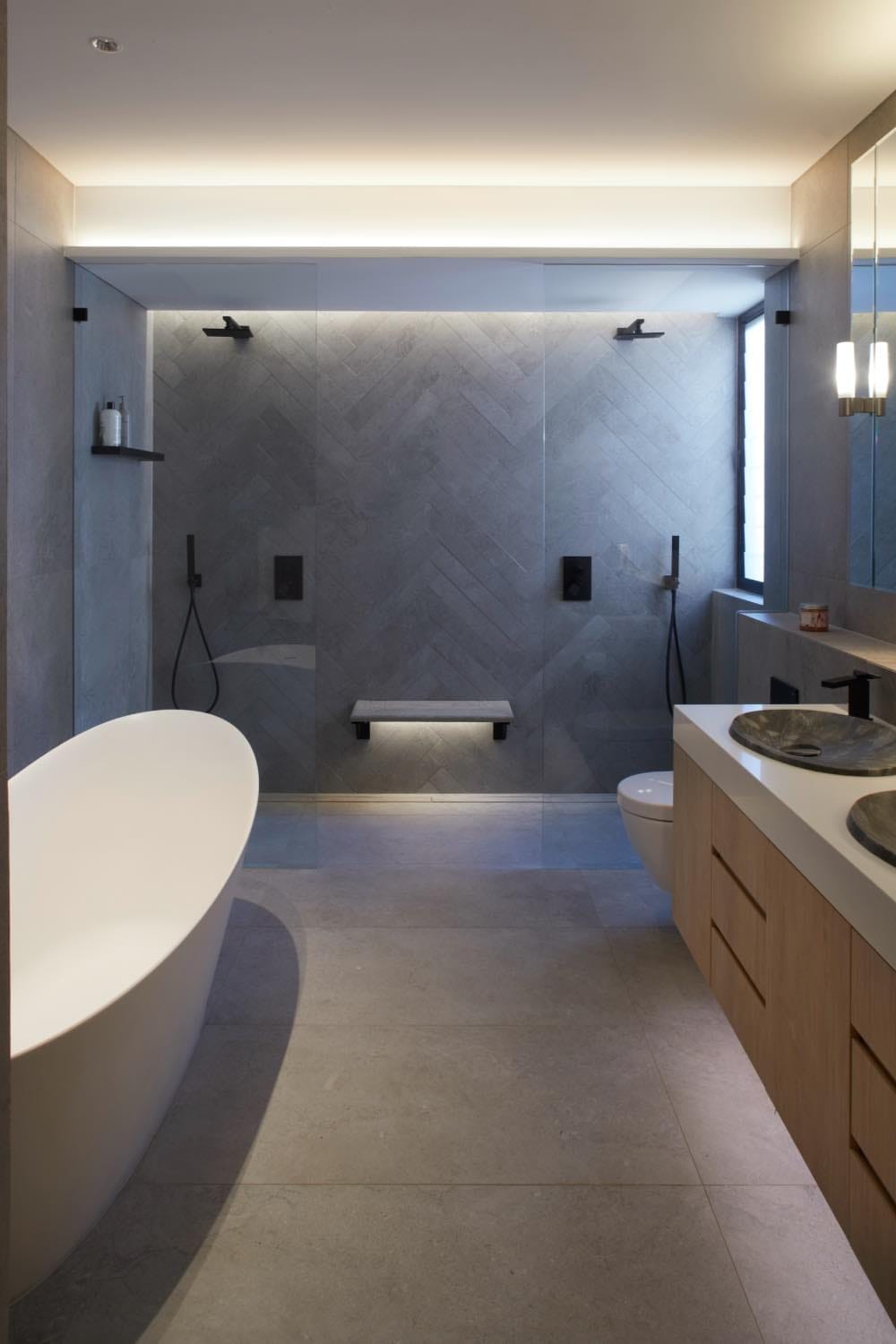
Ashton home by Quinlan Group in Bondi Beach, Australia. Image by Tyrone Branigan Photography, courtesy of Casalgrande Padana
The Quinlan Group
This architecture studio works on residential and commercial projects across Australia. Quinlan has been recognized with awards such as the Grand Prix of Architecture in Milan. Modern lines and new materials are a constant feature in the firm's architectural projects.
Recommended reading:
