Dream Home Renovation with Planner 5D: User Success Story
Make your dream home a reality with Planner 5D. Here is one user's journey to bring her vision to life.
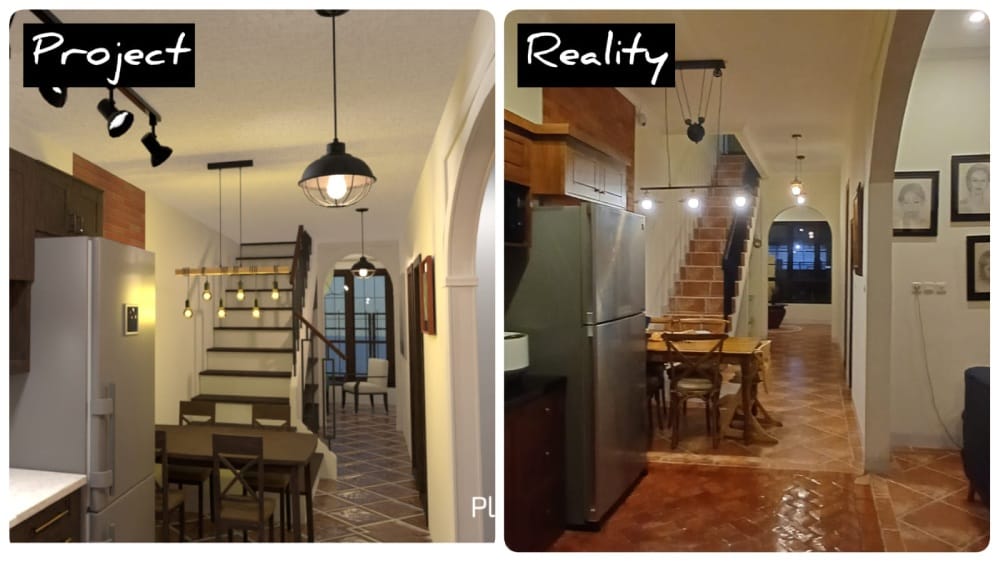
Tackling a home renovation project can be daunting, especially if you’re doing it yourself and don’t know where to start. Here is where Planner 5D comes in handy. Our software was created to help anyone, be they a homeowner or a professional designer, to design their dream home. Many of our users see Planner 5D as the ultimate design tool that empowers them to bring their visions to life.
In this case study, we'll explore Karina’s experience renovating her mother's house using Planner 5D and discover how the platform's intuitive features helped her realize her dream renovation.
Project description and vision
Karina embarked on a monumental project - renovating her mother's house, a dream nurtured for over 15 years. The renovation idea started around 2017. “I was just thinking and imagining in my mind what the project might look like while googling some ideas and collecting some ideas through pictures,” she said.
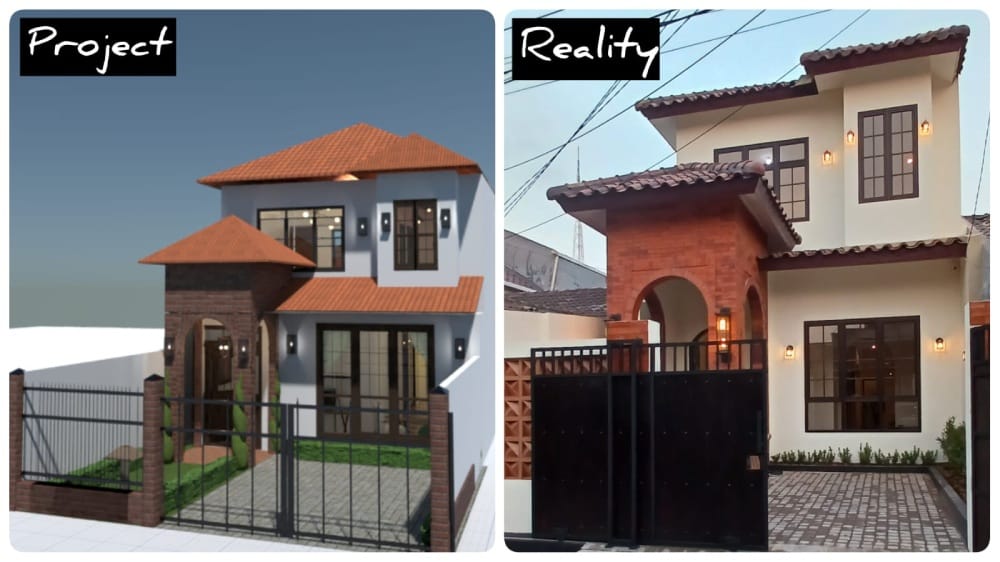
The vision for the project wouldn’t be realized a couple of years later when Karina came across Planner 5D. Armed with determination and the desire to turn her mother’s dream into reality, she set out to create a design that would breathe new life into the beloved family home.
Inspiration behind choosing Planner 5D
The journey with Planner 5D began with a simple search for designing apps, which led to the discovery of this powerful tool. Despite exploring other options, Karina consistently found herself drawn back to Planner 5D for its user-friendly interface and comprehensive features.
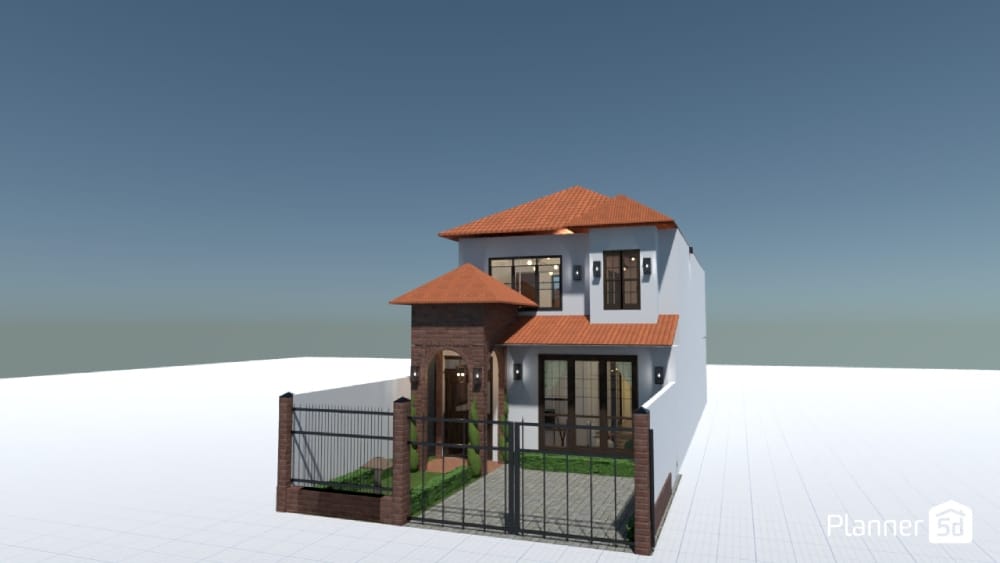
“I also downloaded one or two other apps and tried them,” she said. “But I always went back to Planner 5D because the app is really easy to use for a person like me who doesn't have any design skills.”
Bringing the vision to life
The ultimate litmus test for any design tool lies in its ability to materialize the user's vision. In the case of Karina, Planner 5D surpassed expectations, with the final design closely mirroring the envisioned outcome. The seamless transition from concept to reality served as a testament to the platform's usefulness. She enthusiastically shares, "The final design that I created on Planner 5D is nearly identical to the reality."
User experience and standout features
Thanks to Planner 5D's intuitive interface, Karina breezed through the design process. She loved Planner 5D for its simplicity and functionality and particularly praised its suitability for individuals with limited design experience.
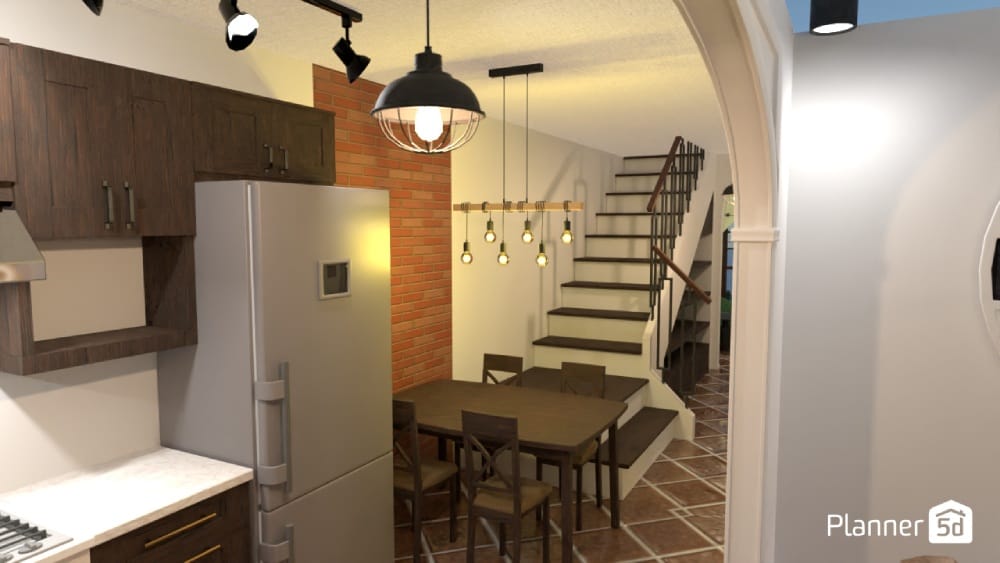
Planner 5D emerged as an invaluable ally in overcoming challenges encountered during the design phase. By eliminating the need for a professional designer and facilitating clear communication with construction workers through detailed 3D designs, the platform streamlined the renovation process, saving both time and resources.

“Planner 5D really helped me with everything for my mother's house," she explains. I don't have to hire a designer, which will cost me 7-10% of my overall house-building budget. It's also easier for me to explain what I want to the construction workers with my design on Planner 5D. It’s also really easy to understand because I can show them a 3D view as well."
Efficiency and excellence
From conceptualization to execution, Planner 5D proved indispensable in every aspect of the project. The extensive library of decoration items, tools, and functionalities provided Karina with the necessary arsenal to bring her ideas to fruition seamlessly.
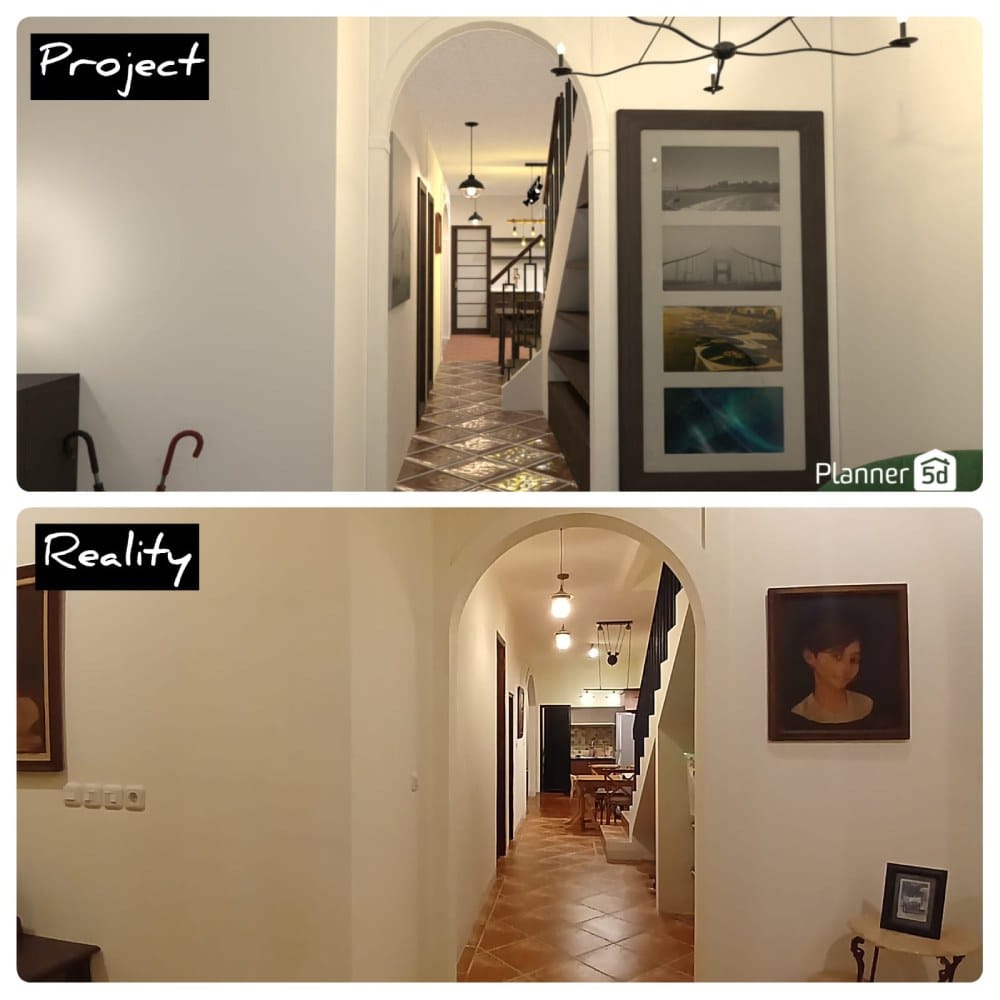
The platform's immersive 3D visualization capabilities played a pivotal role in helping Karina conceptualize her ideas. With Planner 5D's diverse range of tools and functions at her disposal, inspiration struck effortlessly, fostering creativity and innovation throughout the design journey.
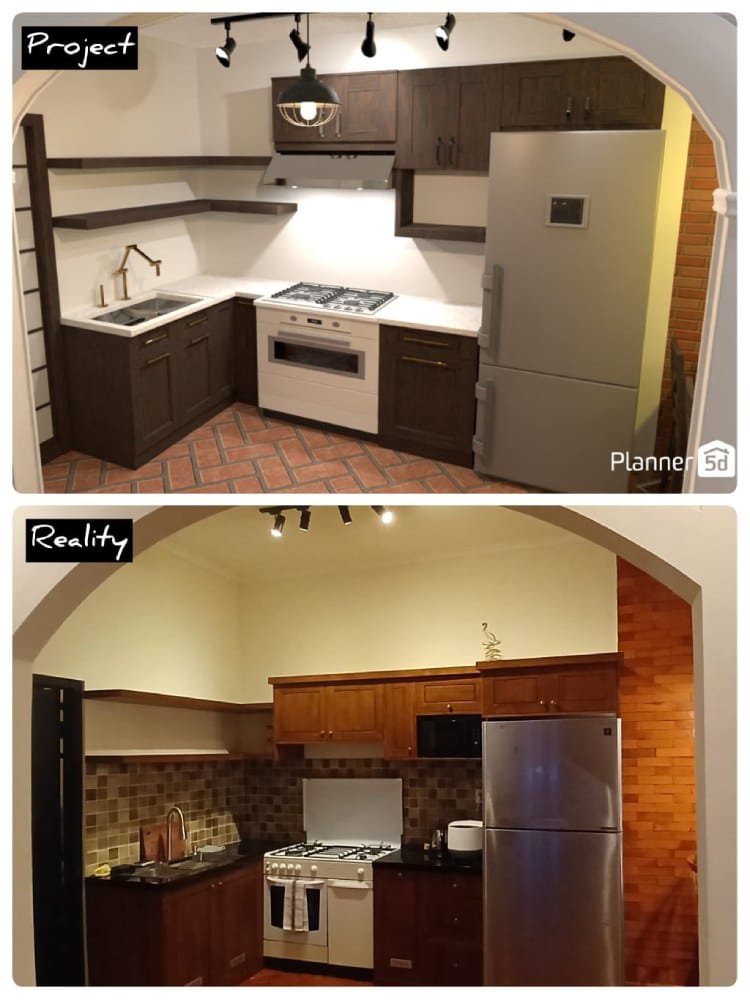
"Planner 5D decoration items, tools, and functions actually really help me conceptualize the idea," Karina notes. “Sometimes, looking at the tools triggered some ideas for me."
Conclusion
Planner 5D perfectly aligns with our user's design preferences and needs, offering a level of autonomy and flexibility unparalleled by traditional design methods. By empowering users to design their own spaces, Planner 5D embodies the ethos of 'practice makes perfect,' encouraging continuous growth and refinement.
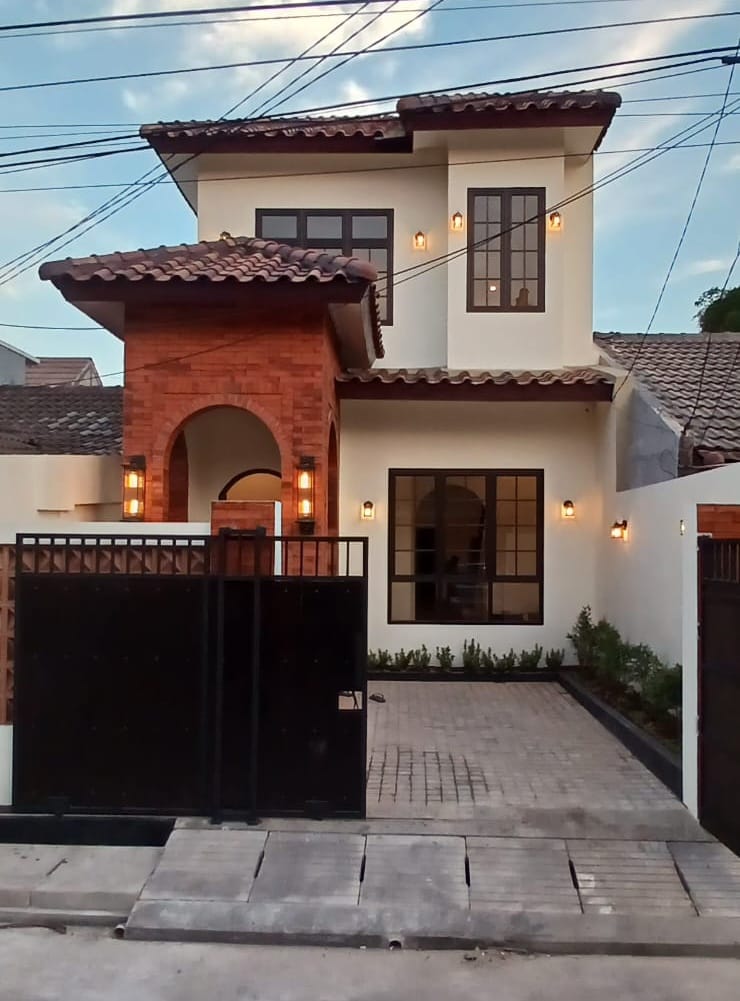
We have always led with innovative interior design solutions that empower everyone to create a comfortable, functional and beautiful home. Planner 5D equips users with the tools they need to transform their dreams into reality through our intuitive interface, comprehensive features, and unparalleled flexibility. Join the ranks of satisfied users today and embark on your own journey of design discovery with Planner 5D.
