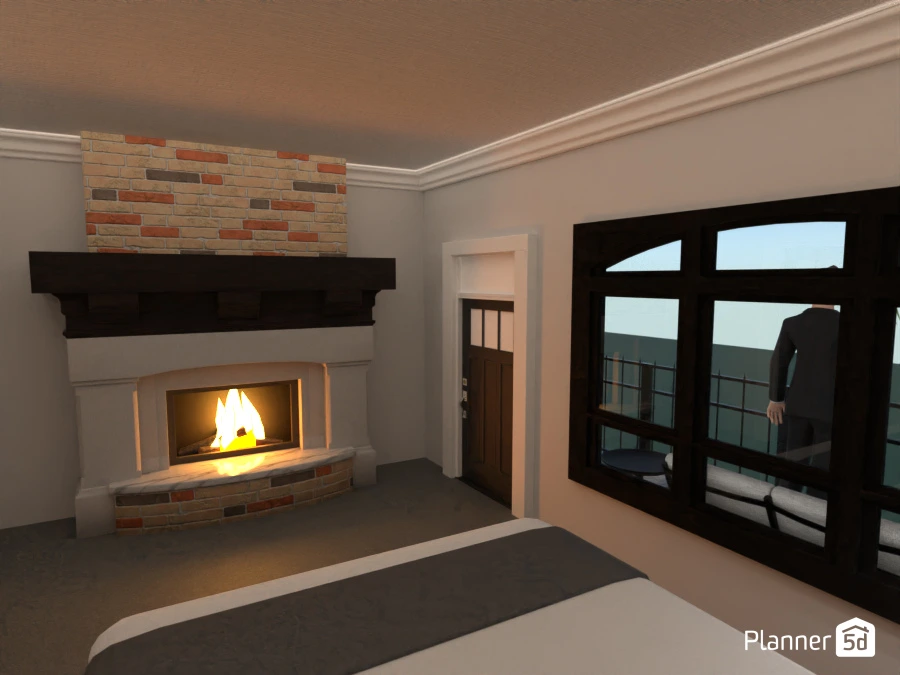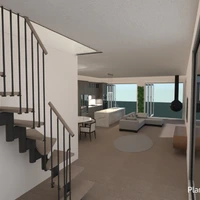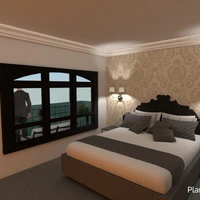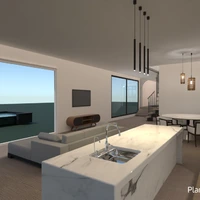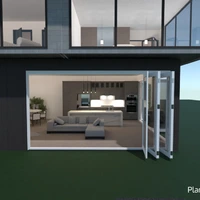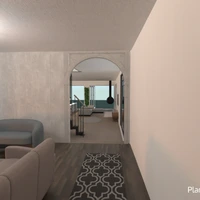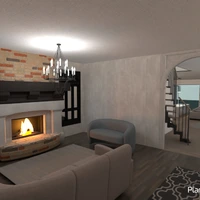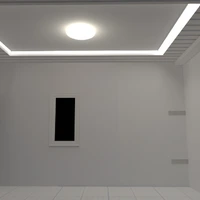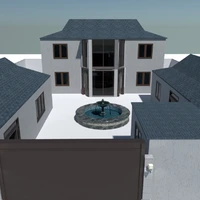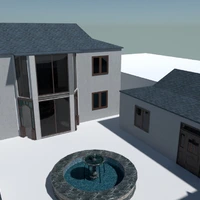8418
Designer’s notes
Our latest project includes a 2-storey 'original' red brick front building with shingle roof and original cornicing within. Then following a stepdown is a modern expansive open-plan living space with kitchen and dining spaces. A modern sleek staircase brings you to level 2 where 3 bedrooms, 2 bathrooms, and living space are presented. A balcony coming off the original frot bedroom gives a few of the front garden and palm trees. A side driveway connects the road to the 1 or 2-car garage situated at the side/front of the property. The use of original heritage brick fencing at the front ties in the new extension and the old existing dwelling at the front.
Comments (2)

Will Dellaway
Comment your favourite part of this project below !!
2022-05-27 11:09:35

User 80301100
so cool
2023-02-10 01:19:49

{comment}
{createdAt}
