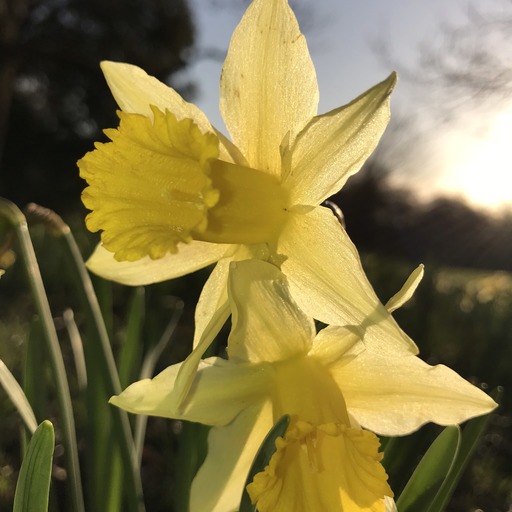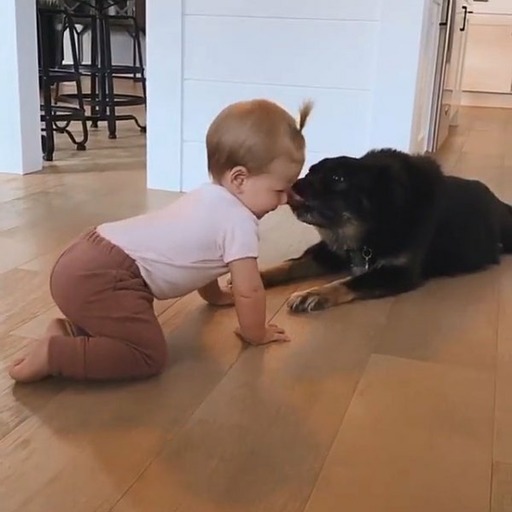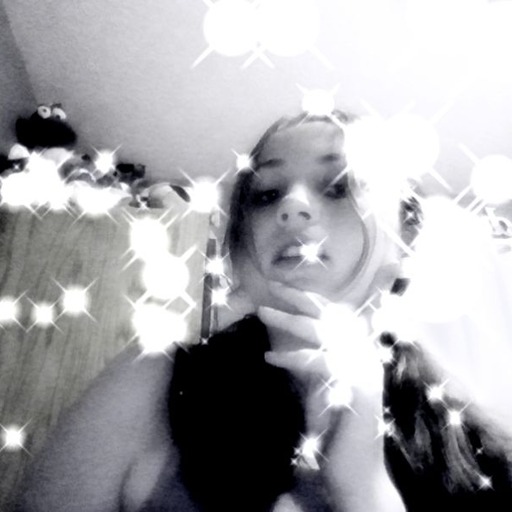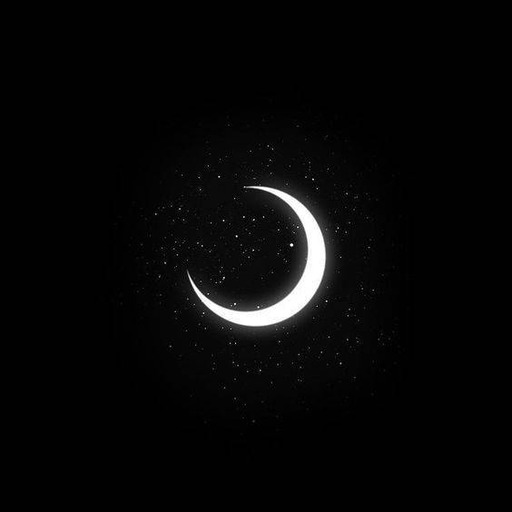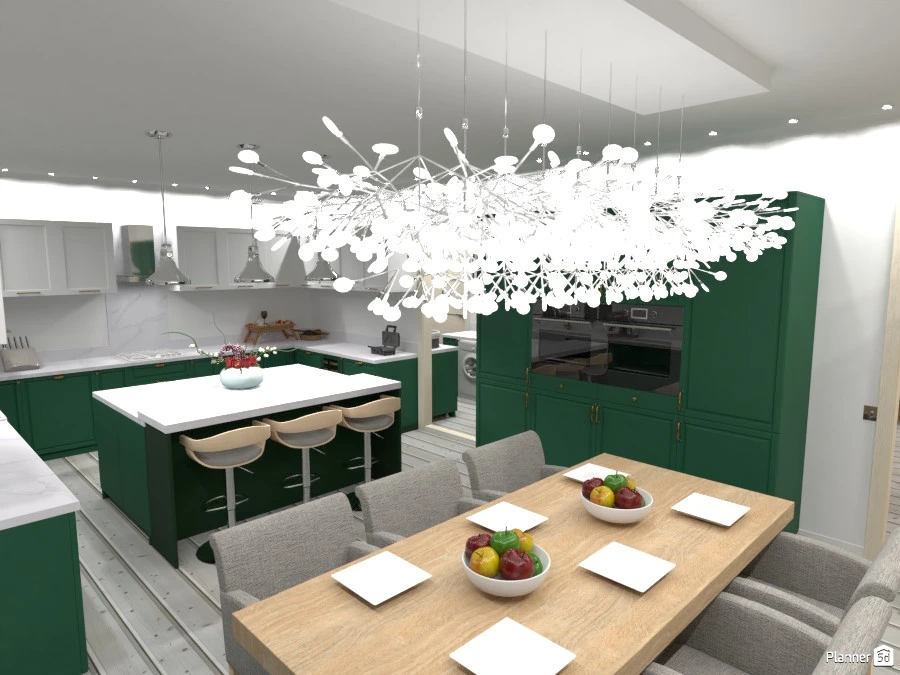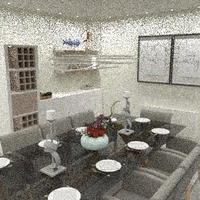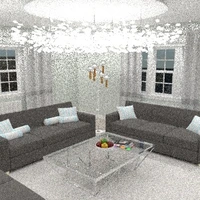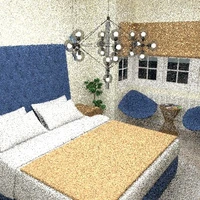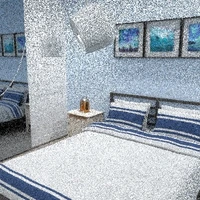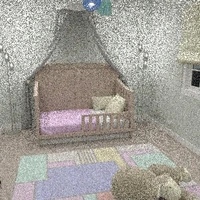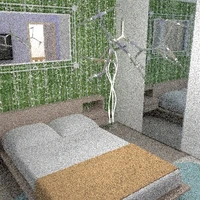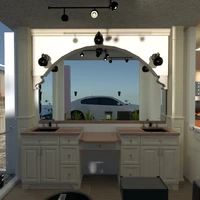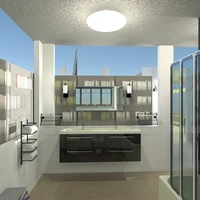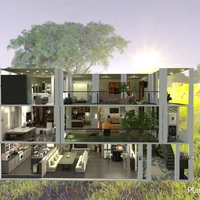Designer’s notes
This is a large, highly decorated 5 bed 3 bath house. Downstairs it has a large relaxing living room, spacious kitchen-dinner with an island breakfast bar, through the kitchen is a large formal dining room. As you walk in there is a stunning chandelier and onto the right is an office or playroom depending on how you set it up! There is also a toilet, and a utility room. Upstairs there is 5 double bedrooms with built in wardrobes and two bedrooms have en-suites. The other three share the family bathroom. The 5 bedrooms are 2 teenagers rooms, a toddler room, a guest bedroom with en-suite and a principal/ master bedroom with an en-suite. The Forster teenager room is the room with ivy and lights and the second teenager room is the space themed room. The toddler room is woodland themed. The guest room is pink and grey. The master is blue and yellow. I hope you like it :-)
