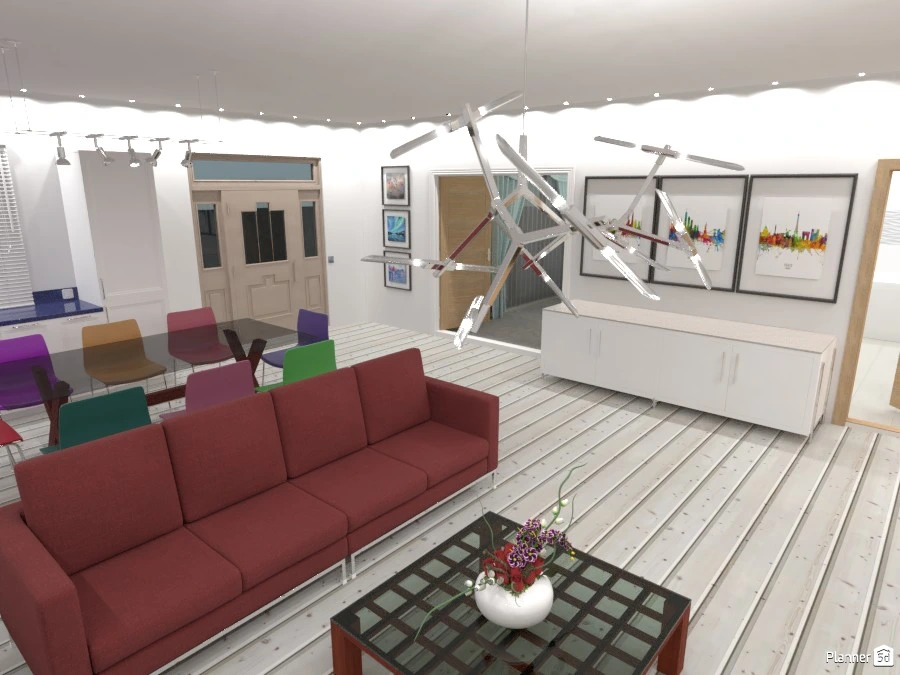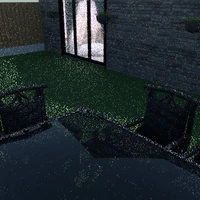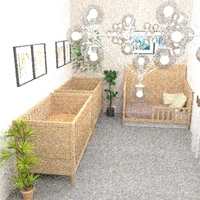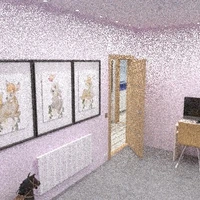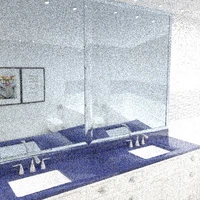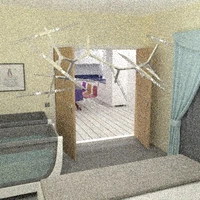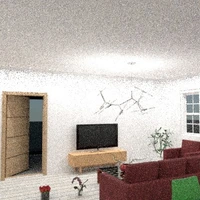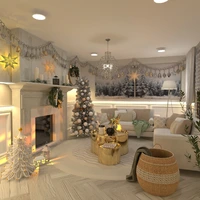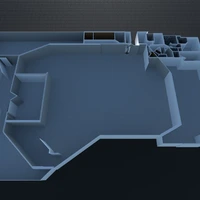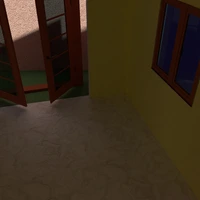2781
Designer’s notes
This is a small house that I made for AMV, it has an open plan living, kitchen and dining room. It has 2-3 bedrooms depending on how you use the space. The 3rd bedroom is set up as a office/ playroom. It is very colourful and decorated. I hope you like it, I’d love your feedback. AMV I hope you like it :)
Comments (8)
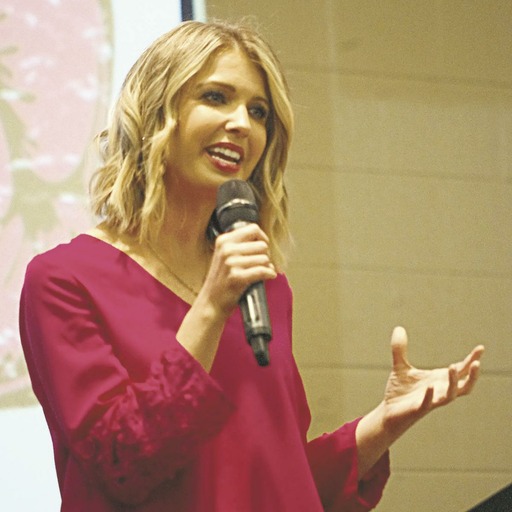
AMV
It is great. I will not bother you any more. Lol
2021-02-03 11:32:06
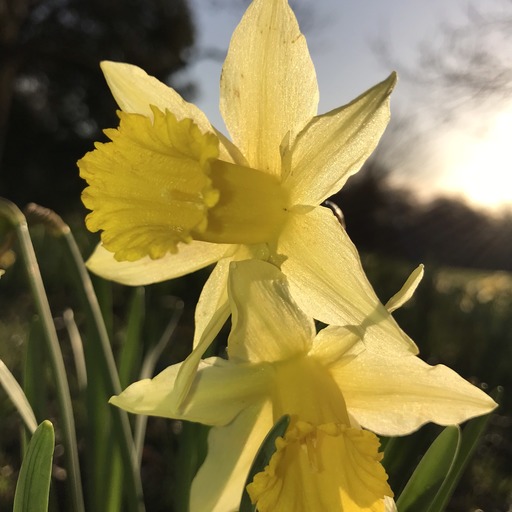
Mia
Thank you AMV! ahaha, hope you are ok and your family is safe :)
2021-02-03 12:27:56

AMV
THANKS
2021-02-03 14:04:37

Keki
I have been wanting to do a house for @AMV for a long time but I don't know how to publish a project. This is a great design but I do wish you had made it a trailer or something because she said she was gonna travel the world with her family. But really awesome design.
2021-02-04 22:27:13

AMV
I know how to post you need to take a screen shot, when you have the 3d project open click on the camera on the right side and take screen shots then get out get to the home screen and then click my projects put you mouse over the project and it will say send to gallery
2021-02-04 22:43:23

Keki
I don't think I can do screenshots, I am on a computer
2021-02-04 23:13:31

AMV
I can just click the button, a picture, it is not connect to computer it is all planner.Are you working on a project for me??
2021-02-04 23:53:30

Mia
Thank you Keki, I didn’t do a trailer as she sent me this floor plan to do. She also has certain requirements and that wouldn’t have worked in a trailer :-)
2021-02-05 07:45:28

{comment}
{createdAt}
