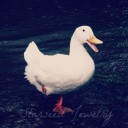Paskelbti projektai
Paskelbti projektai Dizaino konkurse

 Ačiū!
Ačiū!
Gavome jūsų užklausą. Susisieksime su jumis per 1 darbo dieną. Padarykime švietimą dar įdomesnį kartu!
Anksčiau užsiregistravote su šiais el. paštais:
Mes vertiname jūsų entuziazmą dėl mūsų produkto, todėl siūlome jums 50% off nuolaidą už pirmąjį metus.