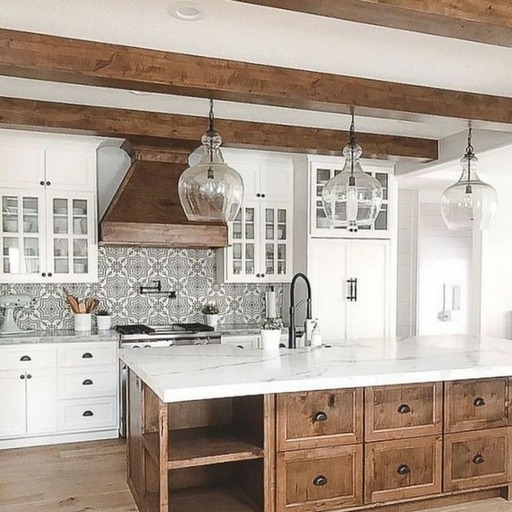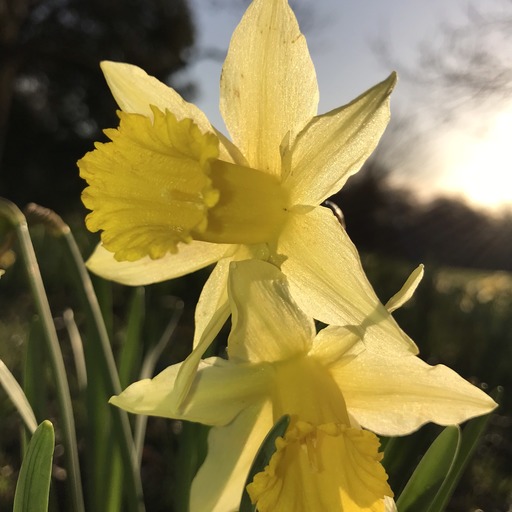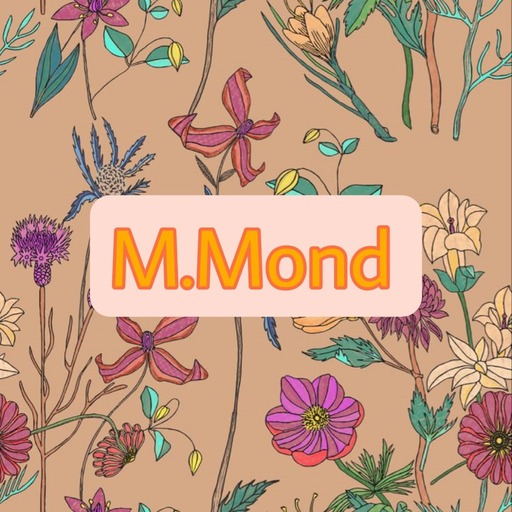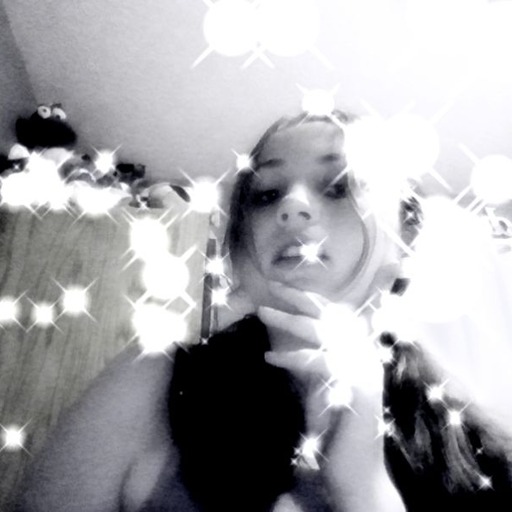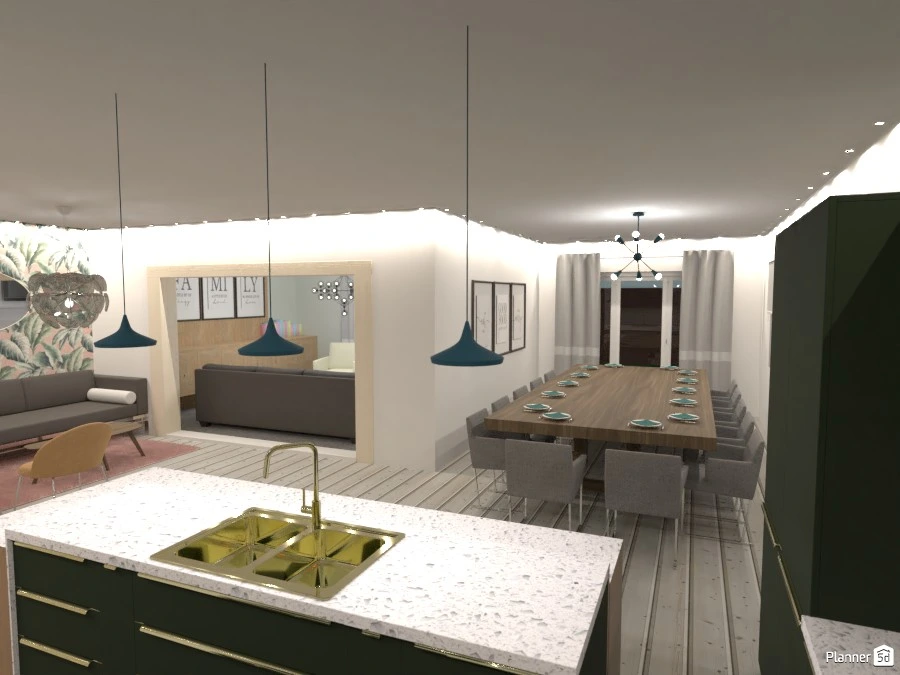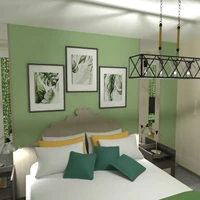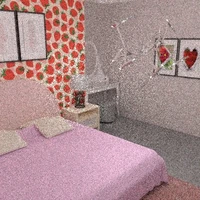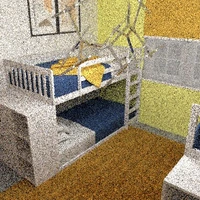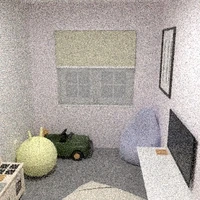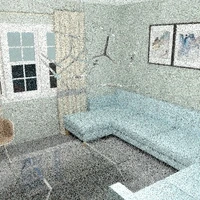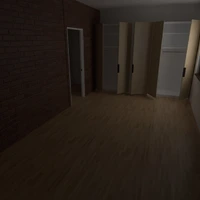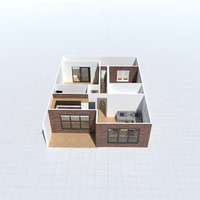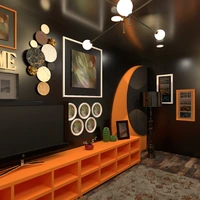Designer’s notes
This is a 9 bed 4 bath house I made but it could turn into 12 bedroom house if wanted. It’s also got additional rooms including a utility room, teenage hangout, movie theatre and a playroom. The main area of the home is a huge kitchen-diner with a family area that also leads through to the living room. This home has plenty of outdoor spaces with a big garden with 2 patios and a pool. There is also a terrace upstairs for stargazing and enjoying the night. This is an ideal family home with flexible spaces and different arrangements for bedrooms - whether you want them to be an office another hangout or a space to workout in. I hope you like it an open in 3D because there is so much more! Leave feedback for me to help me improve I’d really appreciate it! :)
