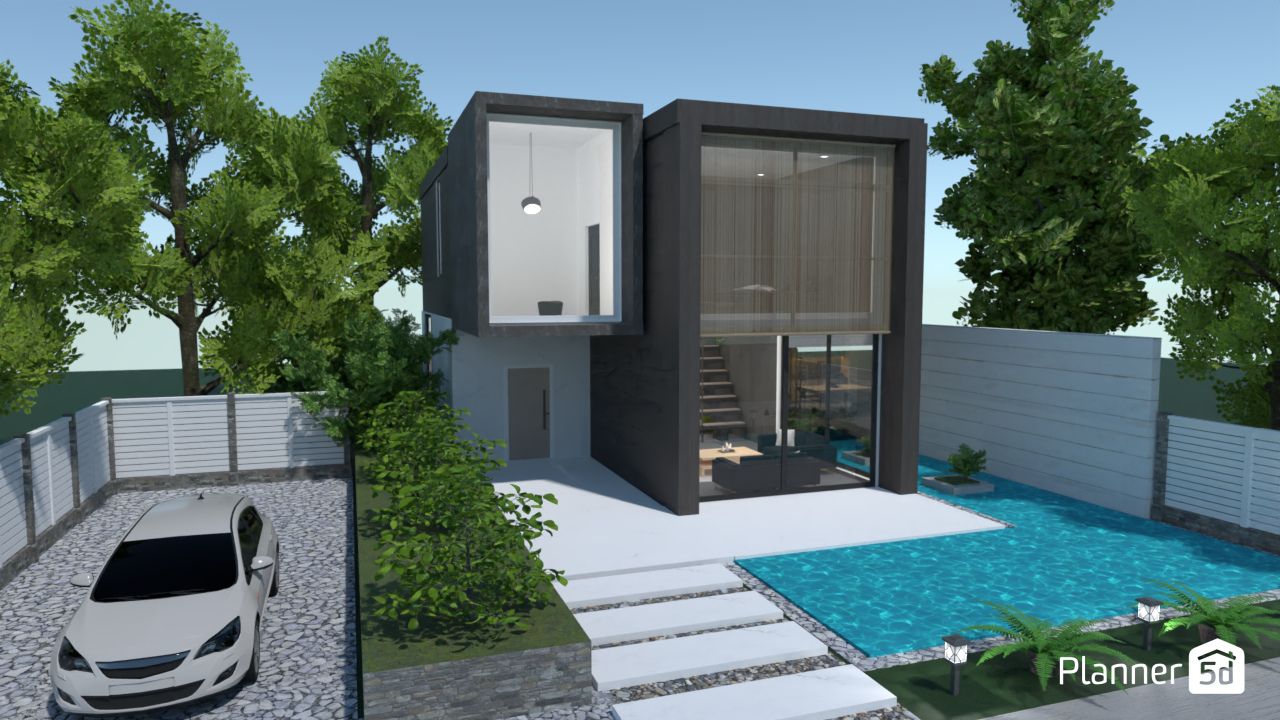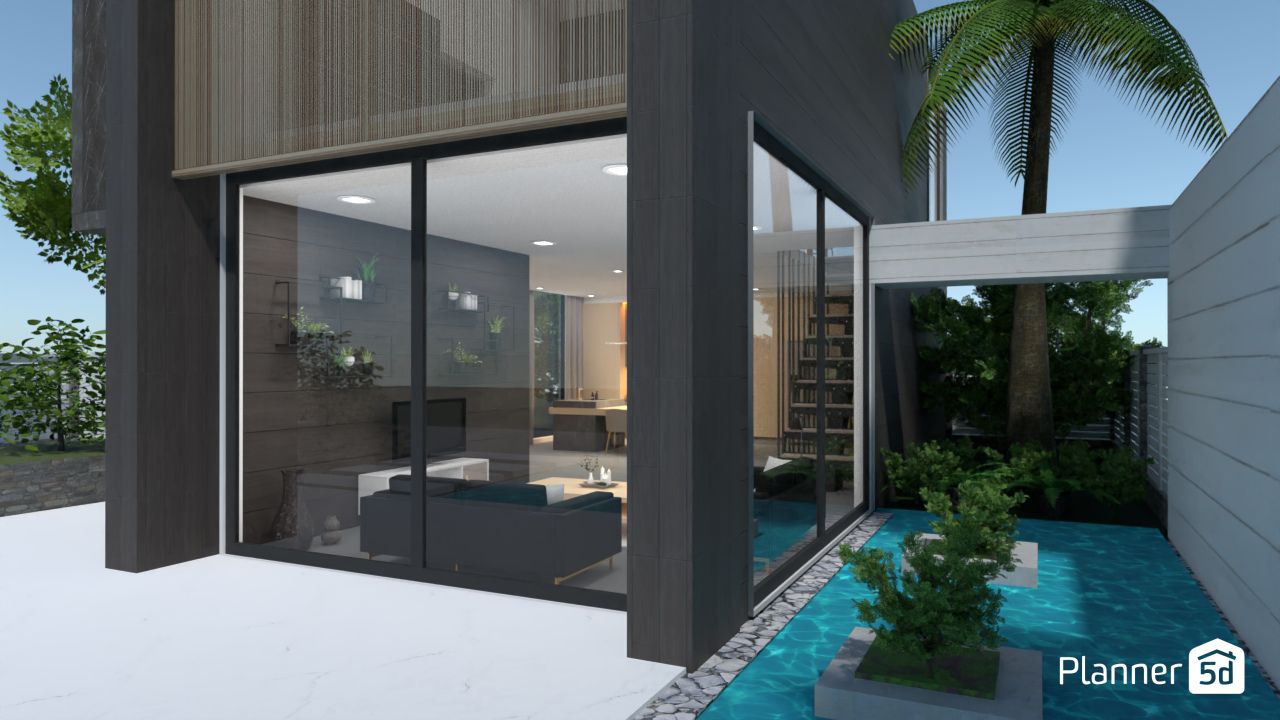Design of the Week: Cube House
This week we feature a modern cube-style home that is both innovative and inspirational.

This week's "Design of the week" is a cube house project chosen by one of our interior designers. At Planner 5D, we love to share our users' creative and innovative designs that provide plenty of ideas to inspire you.
This style of architecture has deep roots in history as it emerged in the United States during the late 19th century. The original cube-shaped design has undergone several modifications over time. While the contemporary cube home features a minimalistic design, it follows the original geometric design of the early square buildings.
Planner 5D Cube House
Now let's look at this week's cube house project designed by For Design with Planner 5D.
As the overall look suggests, the house is built in a modern architectural style. We see clean, sharp lines with gray and white stone elements. Around the house is a pool with some plants and discreet lighting.
The main elements of the cube style
- Clean, minimal, sharp lines
- Walls of glass and large windows
- Open space floor plan
- Steel, concrete, glass and iron materials
- Low horizontal structure roof
- Extension of nature from landscaping to inside the home
Let's move inside. As you enter through the door, the first thing that you notice is a beautiful modern kitchen. We see the same clean, sharp lines and geometric shapes. All the cabinets have hidden handles to maintain the contemporary style elements.
We also see high ceilings with recessed lighting and many stone and wood surfaces. The LED lights above the cabinets illuminate the area without having to turn on all the kitchen lights.
We see warmer, more neutral tones with black accents and metal elements inside the home. Spacious interiors with simple and stylish decor and materials keep our eyes focused on the home's architectural features.
Natural features and elements
Let's look at the other inventive elements in the home. Instantly we notice a beautiful natural feature under the stairs. Bringing nature indoors is a common element of modern architectural design, whether through art or something more abstract like this feature. It provokes us while making us think and wonder.
The user chose to add a feature composed of rocks, cacti and plants under the staircase. Not too much, not too little, just enough to keep us interested in gazing into it while it relaxes us.
Home features


Looking around more of a beautiful clean home, we notice a small but spacious living room with huge windows and a view into the pool and outside. The living room is furnished with a couple of simple sofas, a low-profile TV stand and a modern lamp.
The clean lines and minimalistic aesthetic carries through the rest of the space. The simple wooden table creates a more traditional feel. At the same time, the dark sofas act as accents and add to this sophisticated, luxurious look.
This project is an excellent example of blending tradition with modernism. The design combines function and style that transforms the house into a piece of luxury art. Both the interior and the exterior have clean, sharp lines, minimal colors and geometric shapes. We see more dark colors here, while white was mainly used for the exterior in the past.
Want to design your own cube house? Try out Planner 5D home design software for yourself and create your ideal home today.
