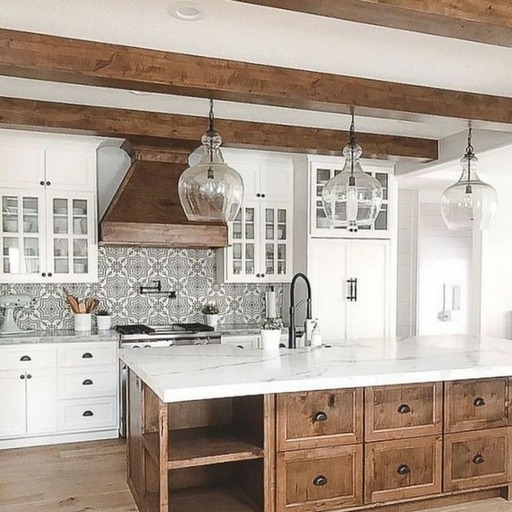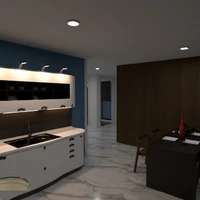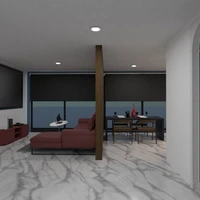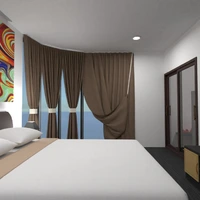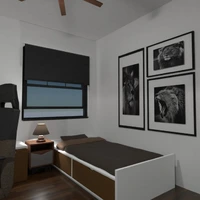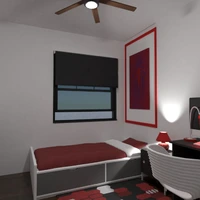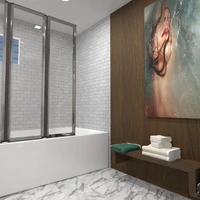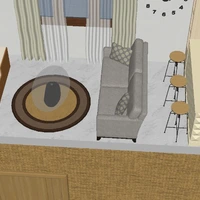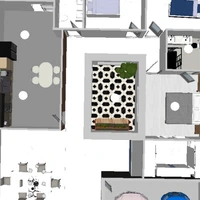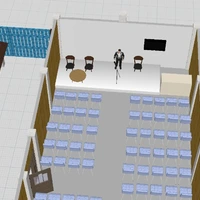Designer’s notes
(Go ahead and load the 3d version, it won't take long to load) Hello Guys, This is a 3 bedroom apartment house with 2 bathrooms, a laundry room and a living room. The kitchen+dining room is divided by a wood wall which gives it a nice touch. When I was making this house I was thinking of a family of four living here, with a 10 and 17 year old. That's why the two small bedrooms are decorated as Spider man-themed and the other is bland brown. For the main bedroom I thought of the typical elegant bedroom for a husband and wife, with carpet flooring, an in-room closet plus its own small bathroom. You might be asking, why didn't you make a back or front yard, or a garage? Well, when I was making this I thought that this could be part of a building with multiple floors. In more detail, this would be an apartment with everything a family could need. Please take a look at the awesome Renders, and if you want you could also see the 3d model to have a full home perspective. Let me know your thoughts, feedback, or complements. Thanks!
