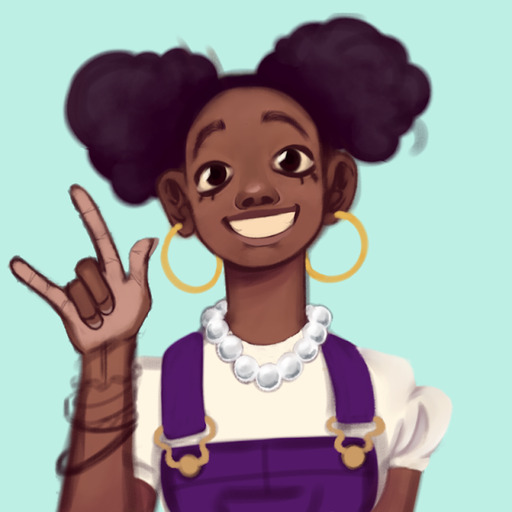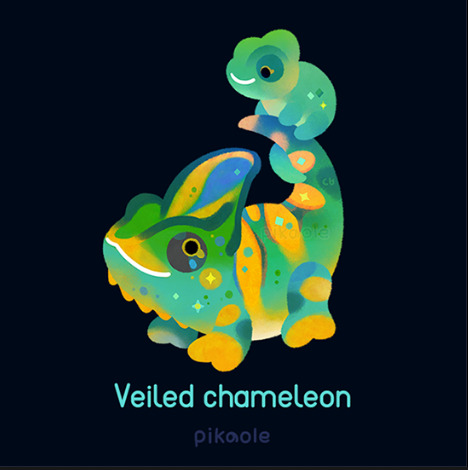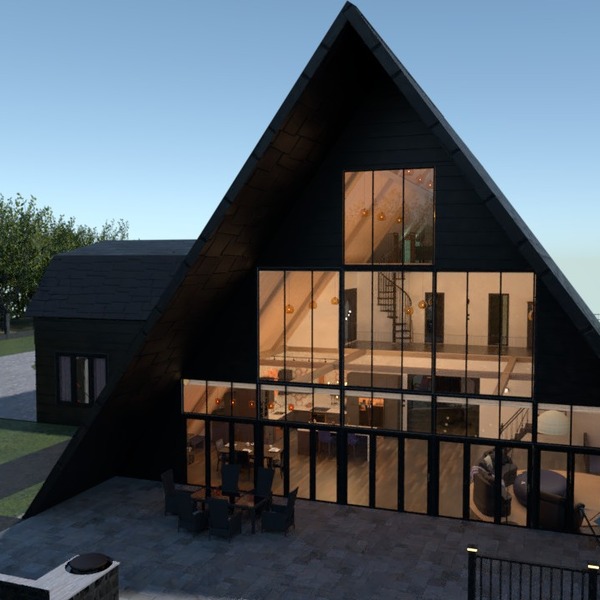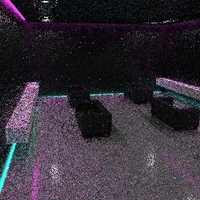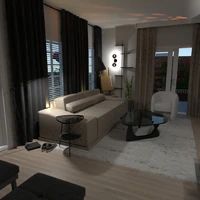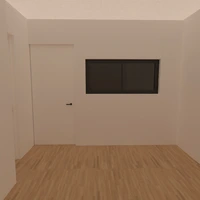Designer’s notes
3 story + Basement. 4 bedroom, 3 full and 2 half baths First floor: Kitchen, Living room, sitting room, play room, foyers, 1/2 bath 2nd floor: Owner Suit (above garage) sitting area, open walk in closet/bath, large tub and walk in shower, closed toilet. 2 bedrooms with Jack and Jill bathrooms, separated toilets/sinks and combined bath/shower 3rd floor: open loft Basement: large storage room, large family room w/bar, bathroom w/two stalls two urinals double sink, large office, theater, guest suite w/in room full bathroom (stand-up shower), large laundry with folding station and dumbwaiter to 2nd floor. Extra large 2 car garage. Outside: large pond, garden, walking paths in and leading out of fenced in yard, large playhouse/playground w/electric and water, patio and decks, hot tub, outdoor kitchen



