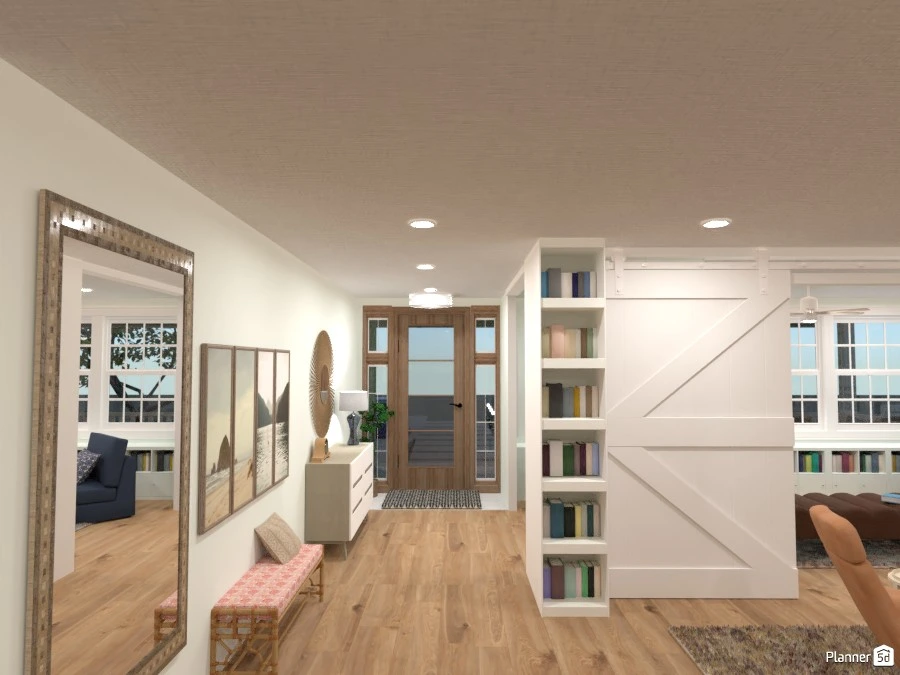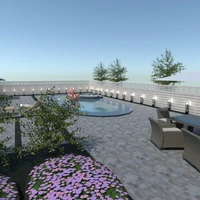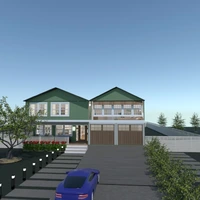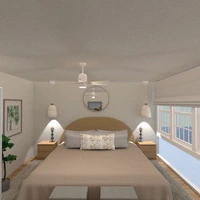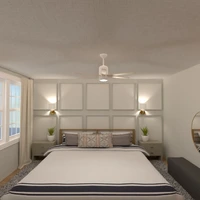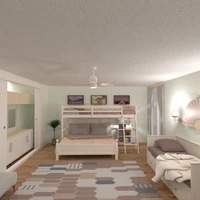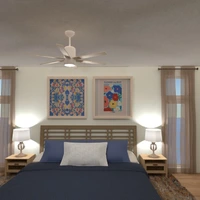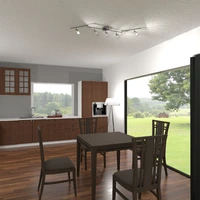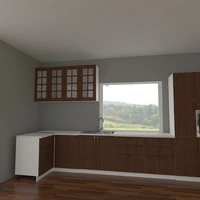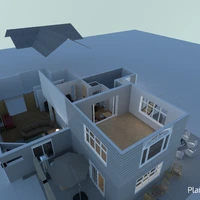9109
Designer’s notes
A beach house in the northeast coast of the United States. Specs: 5 bedrooms 3.5 bathrooms Main Floor Laundry Large Kitchen with Island Front Porch Large Backyard with Pool 2 Car Garage Enjoy!!!!!
Comments (20)

Keki
I love it!!
2021-08-11 16:31:23

MG
Magnific
2021-08-12 15:35:25
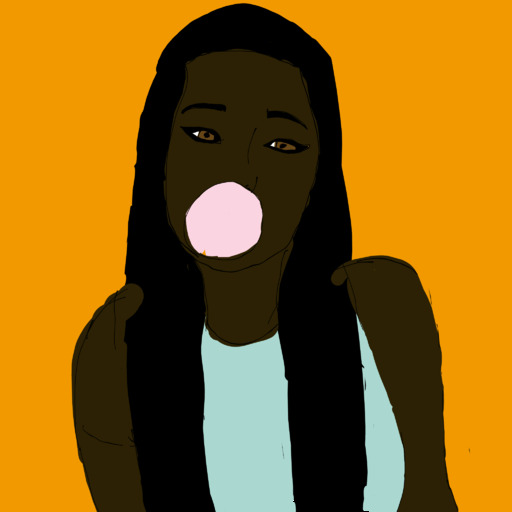
Bella Grace
Omg beutiful
2021-09-02 01:13:55

LIXx
Noice
2021-09-30 23:23:08

Brooklyn Moore
So cute
2021-10-06 12:08:23

crystal_clear_skies
omg! this is absolutely stunning! i know that you are probably very busy, but if you could find some time to squeeze in creating a house for me, that would be amazing! you are such an inspiration to the design community and i am so glad that you share your designs!
2021-10-20 00:23:49
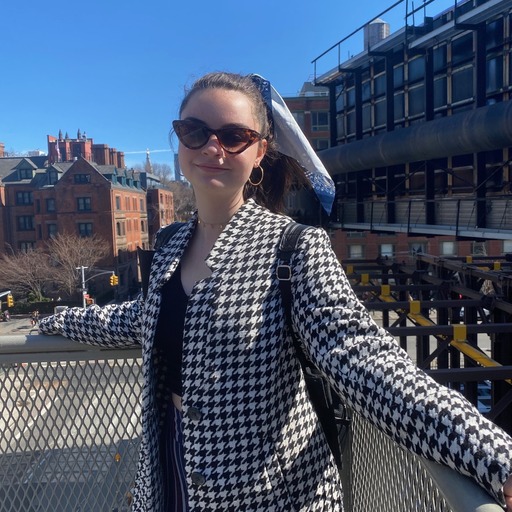
Isabel
@Crystal_clear_skies ; you are SO sweet! I can certainly try but i am in school right now so i have not had time to work on projects. If you dont mind waiting a bit i can start on it when i get some time. Why dont you tell me about your design style and wants and needs in a house?
2021-10-21 18:15:25

crystal_clear_skies
alright! i really dont care how long it takes, i am also in school i understand that it can be heaps of work sometimes, i am just glad that you are willing to make one!
floorplan:
- a nice open layout, but not too jumbled
- 2 floors; main floor and 2nd floor
- 6 bed 4.5 bath (or 3.5 depending on how it all looks together, your choice)
main floor:
- dining room, family room, kitchen - all in the same space but separated
- stairs and entrance (sort of in the same space) leading into dining, family, and kitchen
- playroom - no door, an arch but still a separate room
- master bed & bath, laundry room, office, .5 bathroom - all rooms w/ doors
- master bed & bath connected
2nd floor:
- 4 beds - 2 pairs of jack & jill (2 rooms for girls & 2 rooms for boys - for each 1 small kid, and one teenage.)
- 1 bed - guest room & (possibly?) bathroom
- tv room, exercise room, 2nd office - all separate rooms w/ doors
- not as big as the main floor but still a good size
must haves:
- kitchen must have a island...next post
2021-10-21 23:36:17

crystal_clear_skies
- lots of BIG windows
my style:
- i would like a costal chic vibe, w/ marble and cool grey-blues
- also some boho items (not bright colors, mostly tan beach-like items)
- i love hardwood (not honeyoak or super dark - mostly a natural wood
- i want hardwood all throughout the house except for bedrooms and bathrooms
- beds - carpet
- baths - grey tile
- i love the little decorations, love coastal stuff and chic stuff
- i also want this set in outerbanks north carolina, if that helps you get the vibe a bit more.
i know this is a lot, and i truly dont expect you to add everything. just do what feels right for the enviroment. thank you again for agreeing to do this, cant wait to see it!!
2021-10-21 23:45:28

shubham pandey
your house plan is so good. how to i make advance house plans like your plans.
2021-11-02 18:30:26

Sasha
Hi Isabel! I was just wondering, could you please design a house for me, too? I understand that you might be busy, but your project really inspired me and I loved it, so I thought that you could design a house for me. Would that be ok with you?
2021-12-14 02:42:14

Sasha
If you can design a house for me, that would be great! If you are in the case where you can, here are some things I would like: a big two storey house, that is spacious. A cute, elegant, and modern beach/Scandinavian style.
On the first floor I would like a kitchen, living room that includes a fireplace and TV, dining room, 2 bathrooms, a laundry, a small library room (like in this project), a party/games room (that includes a small bar) and 2 bedrooms for guests.
On the Second floor I would like 8 bedrooms, (one of them with 2 single sized beds in it), a bathroom, and a living room which leads out to a big balcony.
I would like a big backyard with a big pool, some chaise lounges, a bbq, with an outside dining table that has a roof over it, aswell as a medium sized garden with some benches.
- Thank you. I understand that it might take a while, so take your time :) no need to rush.
2021-12-14 02:50:34

Sasha
Here are some inspo links for you (preferably have some soft pink, purple and blue colours):
Exterior:
https://planner5d.com/gallery/ideas/TZSTD/
https://planner5d.com/gallery/ideas/TPYA1/
https://planner5d.com/gallery/ideas/R8NSM/
Kitchen:
https://planner5d.com/gallery/ideas/TZSTD/ - for this kitchen style, I would like marble counter tops
https://planner5d.com/gallery/ideas/TV02L/photos-living-room-kitchen-dining-room-ideas/
https://planner5d.com/gallery/ideas/RS35V/
Bedrooms:
https://planner5d.com/gallery/ideas/SC3VW/ - a more beachy colour palette
https://planner5d.com/gallery/ideas/TS9D9/
https://planner5d.com/gallery/ideas/V7XJG/
https://planner5d.com/gallery/ideas/TYH6J/
Gym:
https://planner5d.com/gallery/ideas/SY1YH/ - a gym for the first floor (preferably with lighter greys and white colours)
Living room:
https://planner5d.com/gallery/ideas/TD8VN/ - more big and blue
https://planner5d.com/gallery/ideas/S2VJM/ - more blue, pink, purple colours
Bathroom:
https://planner5d.com/gallery/ideas/SQWA4/
2021-12-15 01:08:33

User 36321557
love it!❤
2021-12-15 09:35:37

Sasha
Hi again Isabel! Just a quick question. Will you be able to add a desk in each bedroom (including the guest ones), except for the master bedroom, and a home office on the first floor? Thanks
2021-12-16 01:19:02

Sasha
And please make sure every bedroom has a built in wardrobe and a small bathroom.
2021-12-16 01:20:22

Sasha
Sorry for all these extra details, but just one more thing: please make sure there is a front porch and a terrace/porch/deck that leads out onto the big backyard.
2021-12-16 01:27:08

Sasha
My style would be lots of big, white windows, a cute, elegant and modern beach/scandinavian style, with mainly natural colours on the kitchen, dining and living room, otherwise some patterns and soft, pastel colours on the cushions and other details.
2021-12-16 01:42:24
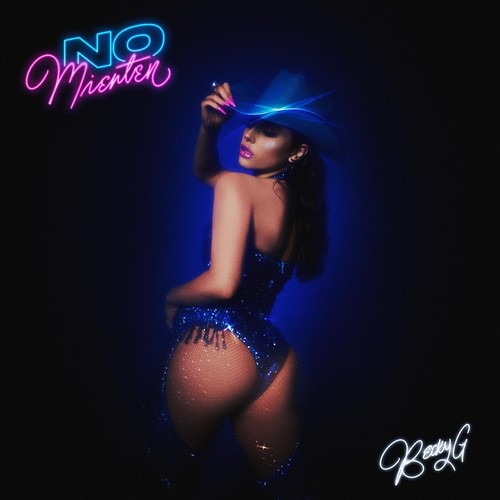
User 53480200
cool i like it
2022-05-04 18:21:09

❤ Ashley ❤
Great! Is this real?
2023-03-13 01:03:12

{comment}
{createdAt}
