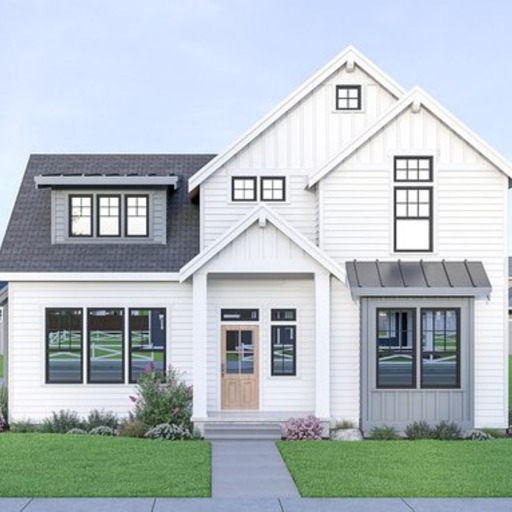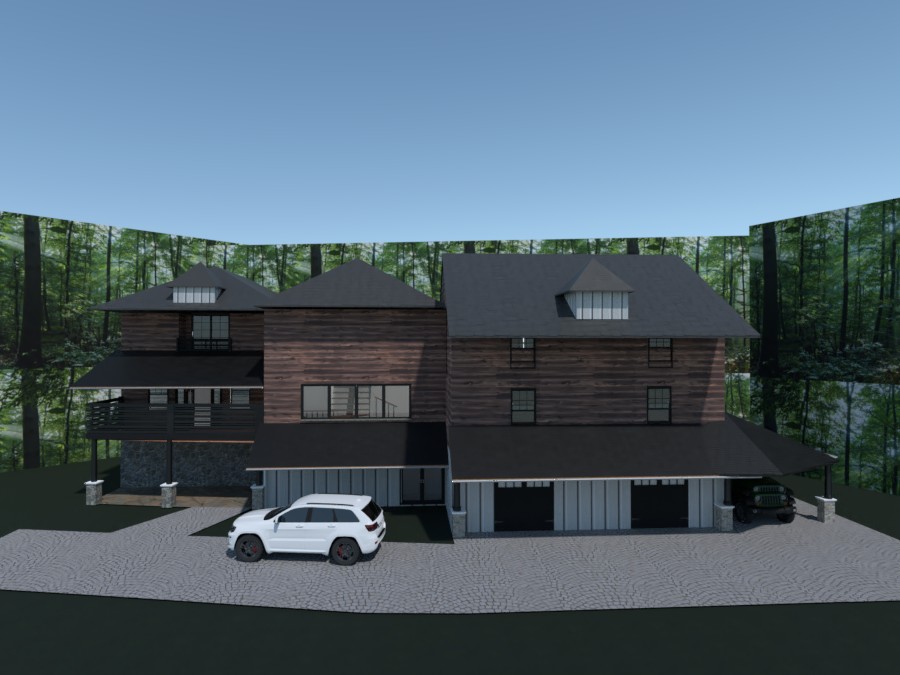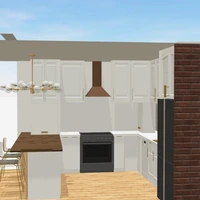196
Designer’s notes
Real clients frontal elevation
Comments (5)

Erickson
Good architecture!
2020-12-03 00:27:48

Erickson
Looks a bit weird because you can't tell there's a third floor but if you made a detail that showed that it would be amazing :)
2020-12-03 00:28:59

Salvatore Reno
Thank you home is not finalized with windows yet. This is just a mock up for elevation.
2020-12-03 15:35:39

Fio
please post this house i love this house literally this is my dream house.
2021-01-08 14:53:10

Claire
cool
2022-08-01 18:14:05

{comment}
{createdAt}





















