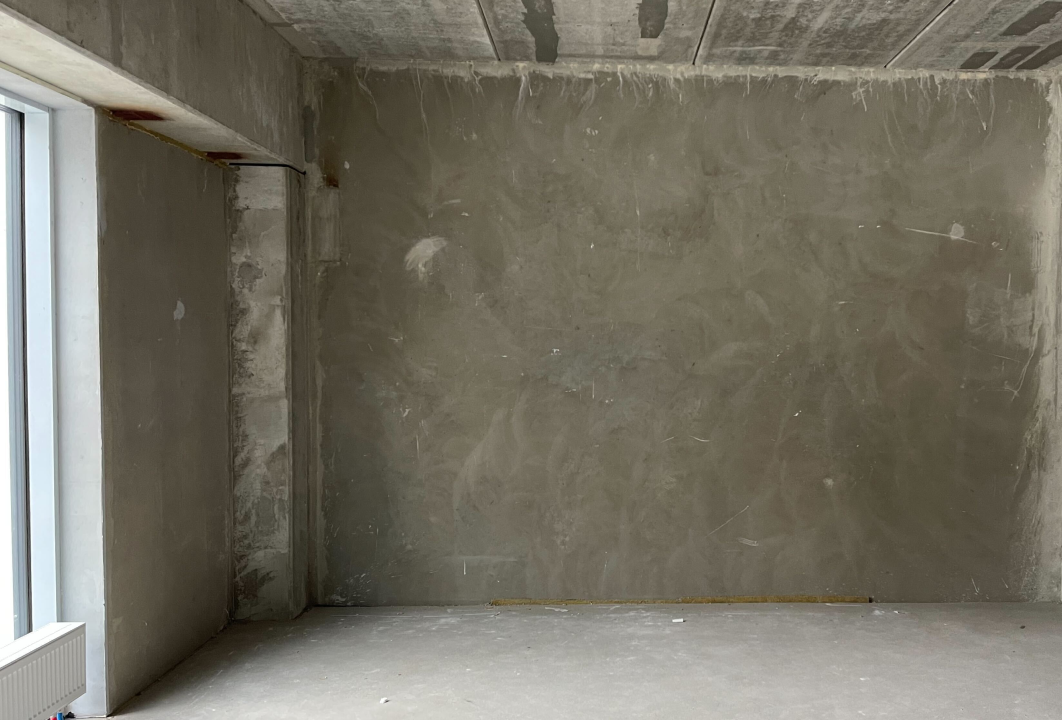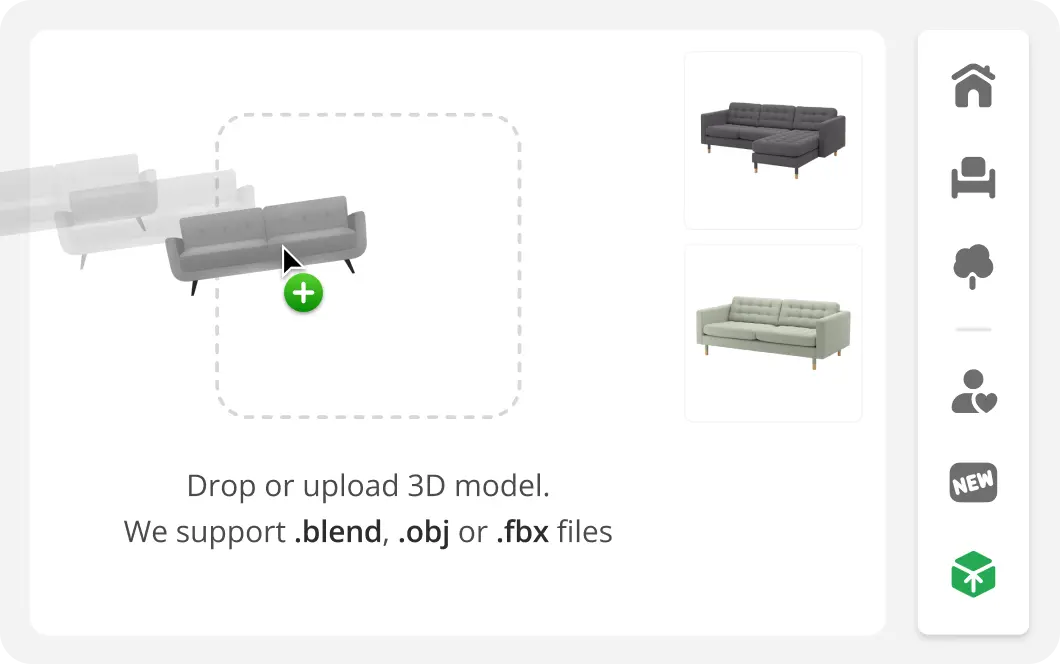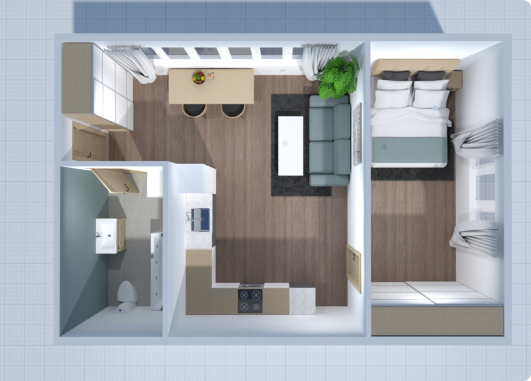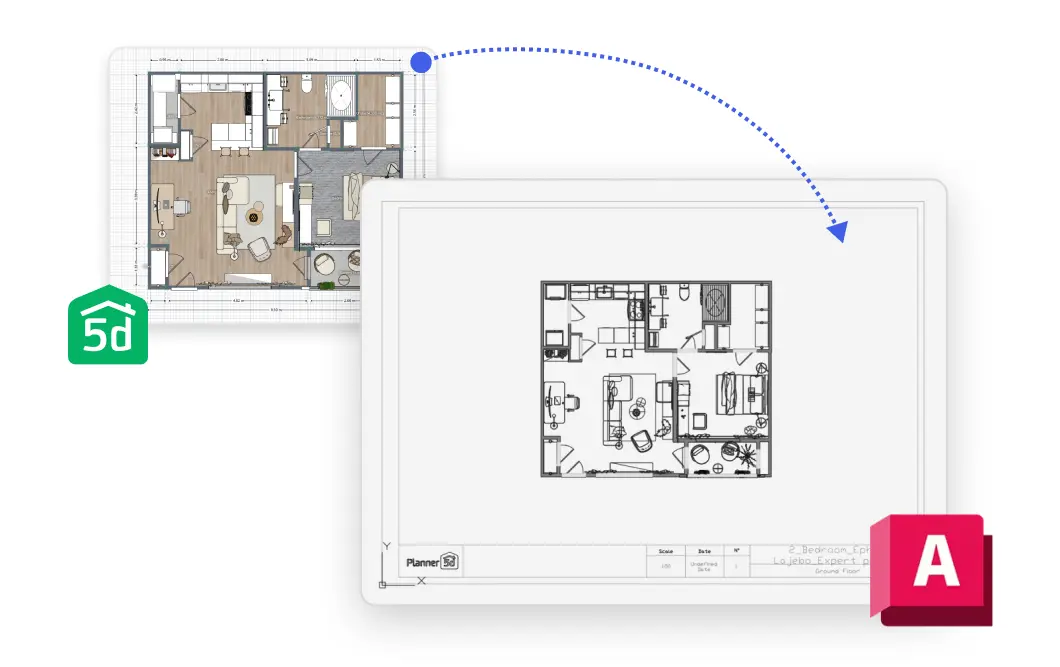

Revolutionize your sketching with our AI Design Generator
Use Design Generator to inspire customers
The ultimate tool for PROs seeking inspiration and fast sketching options.
Artificial intelligence will help you create amazing designs to inspire your customers
Get started


