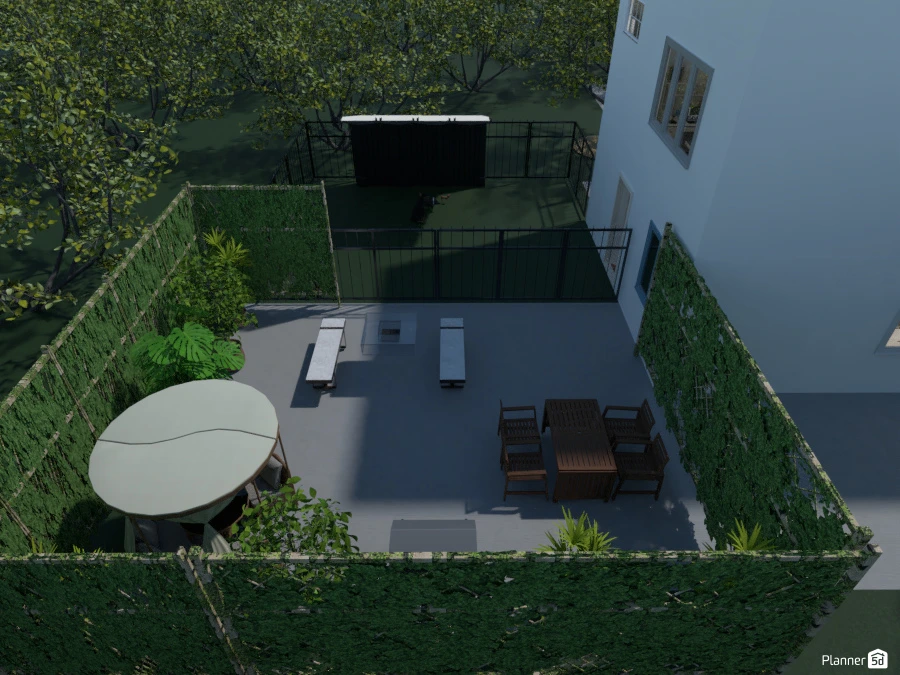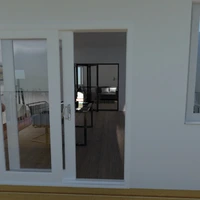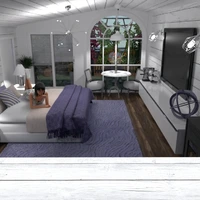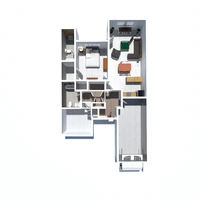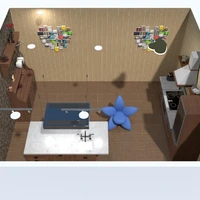Designer’s notes
This is the floor plan from a home that we will begin building soon. I got the original floor plan from Arch Design (Plan # 68703VR) and I re-worked each level of the floor plan to better meet my family's needs. The main thing that my wife and I wanted in this house was a creative space (I am a filmmaker and my wife is a graphic designer & Artist). So the third level of this home is a place where my wife can paint or create logos/designs for clients by the front deck. And for me all the natural light is great for filming myself (for my YouTube videos) and filming products for clients. When we are not creating, my wife and I love to cook and lounge around, so the open concept on the main-level floor will give us a chance to pretend to be chefs and chill out. In the original plan the laundry was on the main-level (and who wants to go downstairs to do laundry!?!? Not me!). So I moved the Laundry Rm to the second floor and where the Laundry was previously on the main level is now a full bathroom with a shower that we will use to wash our 3 dogs. The second floor is our hibernation level :-). Nothing Fancy. When you come up the stairs, on the left is our Master bedroom, just big enough for a Queen sized bed and a bench (The shower/water room in the master bathroom is my wife's favorite part of the second floor). Our daughter's room is also simple, she will have a full sized bed, which will give her just enough room to have a desk (she is currently in college studying Graphic Design). Both rooms on the second floor have a walk in closet as my daughter and I have LOTS of clothes! Anyway, I am not an interior designer so I took a lot of inspiration from other designs here on Planner5D (As far as adding the exterior spaces and furniture in the house). Big thanks to all the great designers who share their work here without you I would have been stuck! Virus-free. www.avast.com

