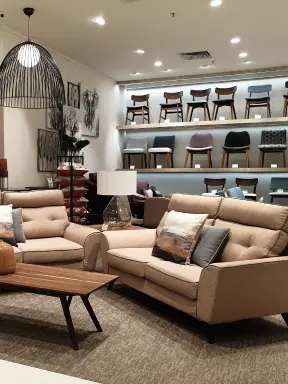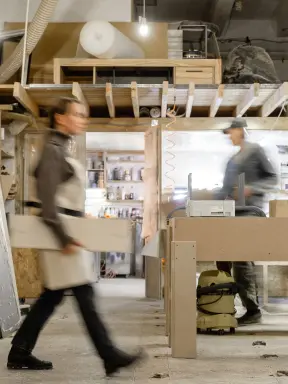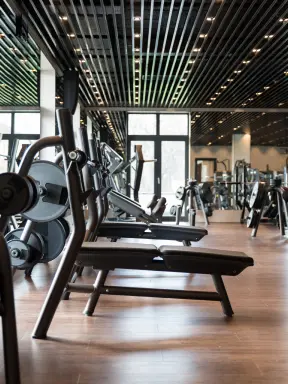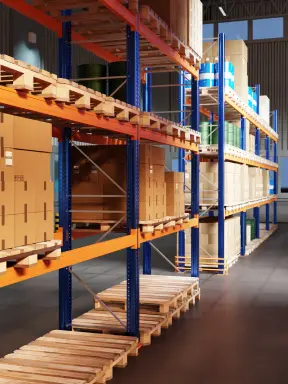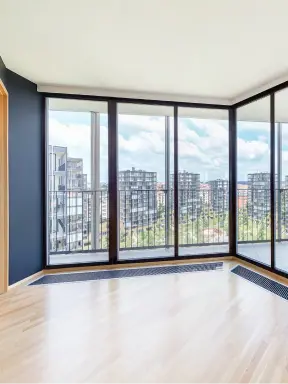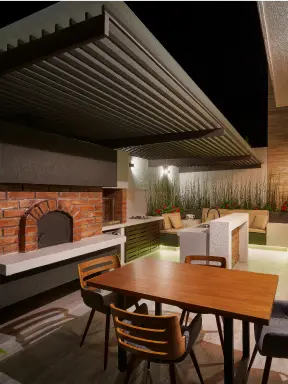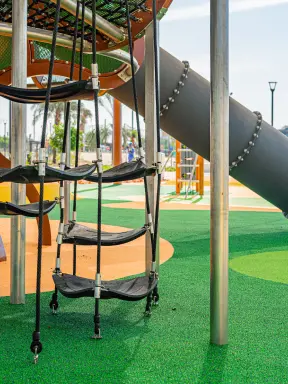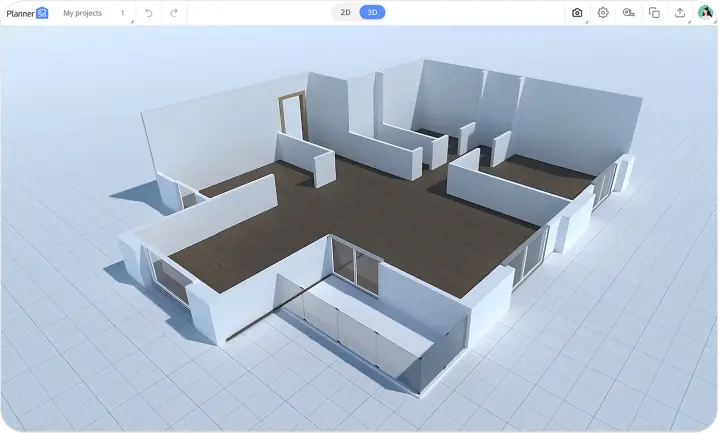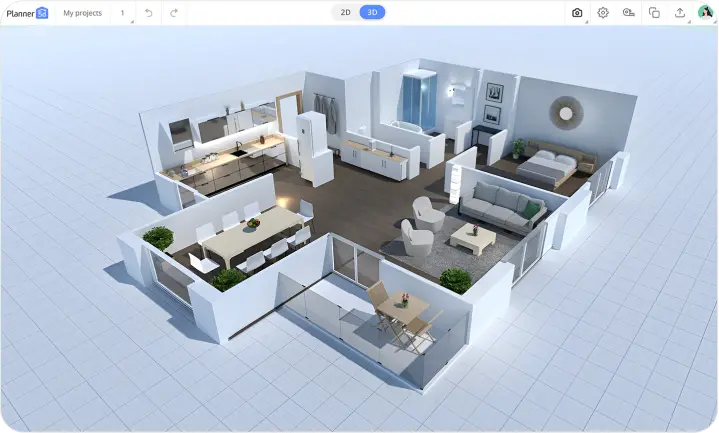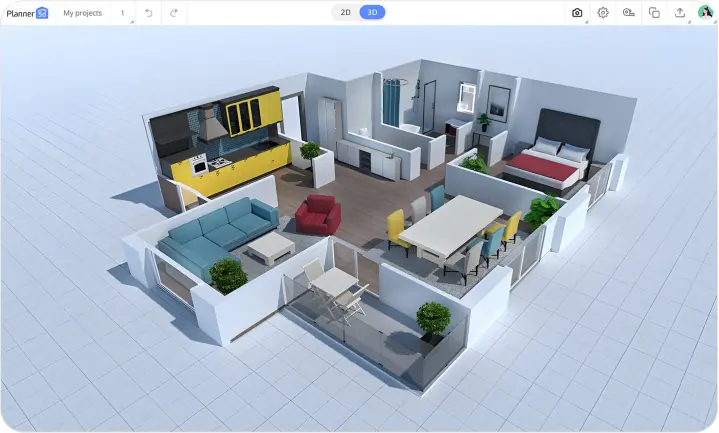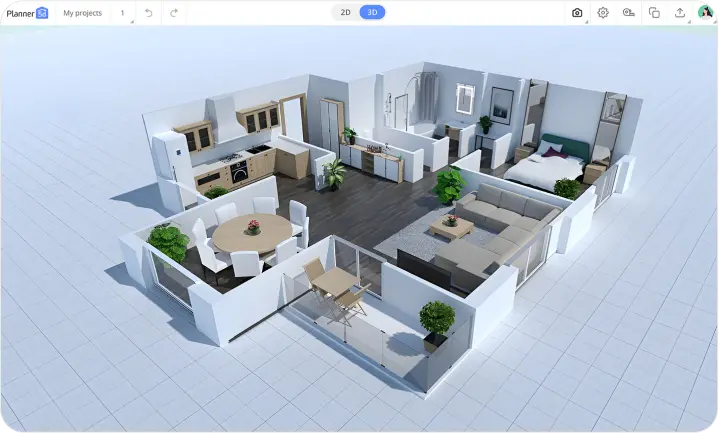Enhance your product presentations with our interactive 3D visualization tools like the product spinner and configurator feature. This immersive shopping experience lets customers explore products from every angle and make real-time changes to colors, sizes, and configurations to personalize their selections and visualize how products will look in different variations.
A 2D/3D Platform for Room Design, Product Visualization, Advanced Product Configuration, AI, and More...
Contact UsFor any industry or...
Solutions for your business
Room Editor
Room Editor is a user-friendly tool for creating and customizing room layouts. You can quickly arrange furniture and decor in 2D and 3D views with a simple drag-and-drop interface. The Room Editor helps you easily visualize and perfect your space with your product library.
Custom Product Library
Import 3D Models
Easily import your 3D models into our platform to enhance your room designs. Seamlessly integrate custom furniture, fixtures, and decor to ensure your designs are uniquely tailored to your vision, providing a more personalized and accurate representation of your client's space
3D model adjustment
Our experts will fine-tune your samples and create perfectly crafted 3D models per your specifications. Visualize them in your space with the room editor.
Making from scratch
We'll help you design high-quality 3D models for the Room Editor, visualizers, and configurators that meet your specific needs and standards.
Bring your vision to life
Realistic Renders
With our advanced rendering capabilities, you can achieve stunning realism. Convert your 3D models into 4K photorealistic images, perfect for presentations and marketing. By incorporating detailed textures, lighting, and shadows, we ensure your designs look as lifelike as possible, captivating your audience and showcasing your vision in the best light.
360° renders
Immerse yourself in your designs with our 360° rendering feature. This innovative tool lets you view your room designs from every angle, providing a complete panoramic experience. Use it for client presentations or share the link with your customers. Our 360° renders offer a dynamic way to explore and showcase your space, highlighting every detail and perspective with seamless navigation.
Walkthrough
Step into your designs with our walkthrough feature. Navigate through different room designs virtually, exploring every corner and perspective. This interactive tool lets you showcase your space for clients and customers with a realistic and immersive visualization experience. Perfect for presentations and virtual tours, our 360° render walkthrough enhances your ability to effectively communicate and visualize spatial concepts.
3D Visualization
3D product configurator
Product configurator integration with room editor
Our immersive product configurator revolutionizes customization by allowing you to design modular items in countless variations. Specify each component's details and interactions and seamlessly integrate them into our room editor. Explore diverse configurations within a single project stage, adjusting colors, sizes, and materials to visualize your vision. It is ideal for any project, from industrial to residential types and products.
Standalone product configurator
Our immersive product configurator empowers you to create versatile modular items that can be customized in numerous ways. Simply provide us with your specifications for configuring products, and we'll integrate this feature seamlessly onto your landing page. This interactive tool enhances customer engagement by allowing them to personalize every aspect of their selections—from colors and sizes to materials and arrangements. Elevate your online presence with a dynamic product customization experience that drives conversions and enriches user interactions.
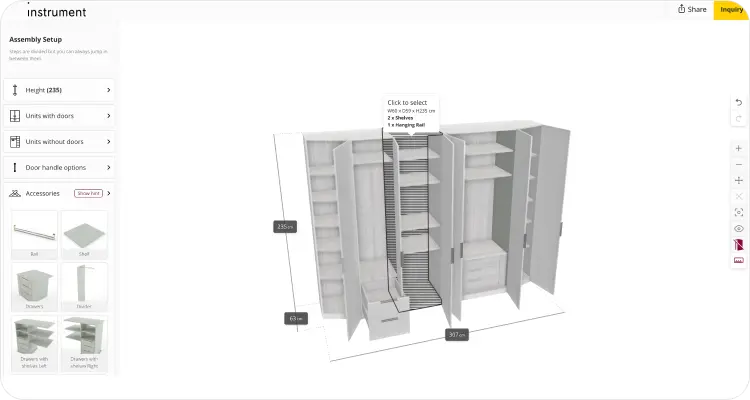
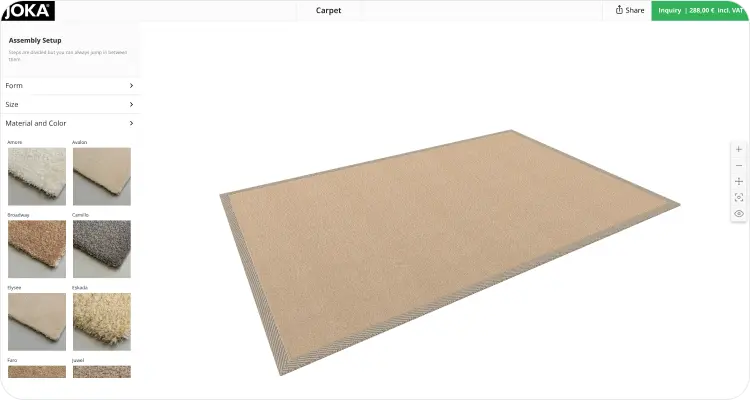
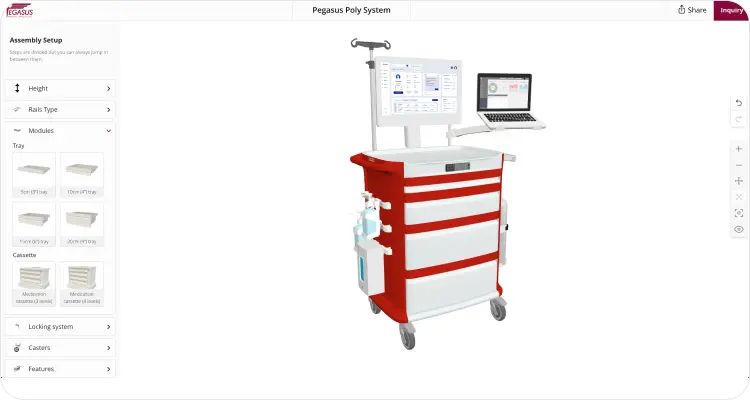
Analytics
Track user engagement, product placement, and behavior with our powerful analytics tools. Gain insights into how users interact with projects, analyze product placements, and understand user preferences. Use data-driven insights to optimize user experience and maximize conversions.
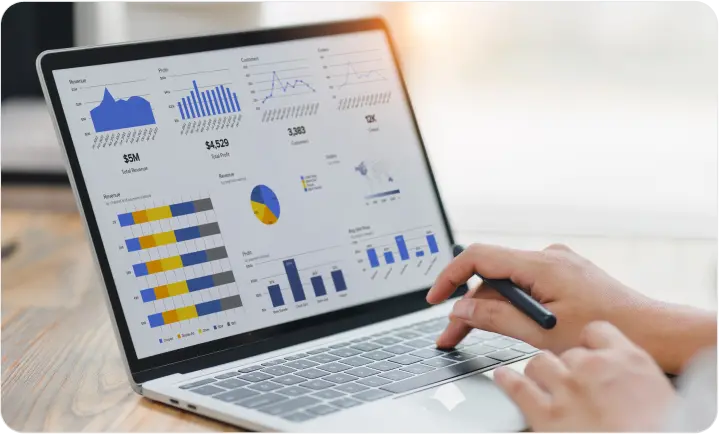
Seamless Integrations
Flexible integration capabilities with CRM systems, e-commerce platforms, or third-party applications for a smooth data flow and enhanced efficiency. Optimize productivity and achieve your business goals.



Real Time Pricing
Enjoy real-time pricing updates that dynamically adjust based on your selections. This feature ensures accurate cost estimations as you customize products or configure room layouts, providing transparency and clarity throughout the design process.
Integration with Shopping Cart
Get up-to-date pricing with our integrated shopping cart feature, which provides instant price estimations and seamless redirection to your preferred e-commerce platform. Dynamic product selections and accurate pricing calculations enhance the user experience, ensuring smooth transitions from project design or configuration to purchase.
AI Features
Auto Furnish
Try the AI-powered auto-furniture selection for various room types tailored to your preferred styles. Our intelligent tool automates the furniture choice that complements each room's design aesthetics, ensuring cohesive and visually appealing layouts. Streamline your interior design process with personalized suggestions that enhance creativity and efficiency.
Floor Plan Recognition
Importing existing floor plans before you start your project to save time and ensure accuracy. Easily integrate scanned floor plan images or uploaded CAD files into your designs to build upon existing layouts rather than starting from scratch. This will streamline your workflow and maintain consistency with precise measurements and layout foundations.
Export to .DWG, .DXF or .CAD
Export your project files to DWG, DXF, or CAD formats to seamlessly collaborate with architects, engineers, and other professionals who require precise technical drawings. This feature helps to ensure compatibility across platforms for enhanced project communication and execution.
Let's Connect!
Share your contact details so we can better understand your needs and assist you more effectively.

