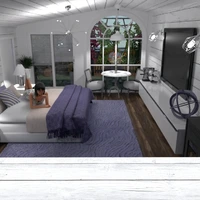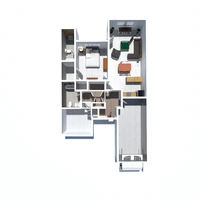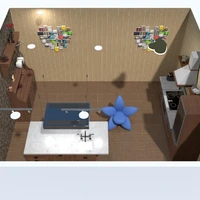Designer’s notes
The plan has no roof, my most favored one I made so far, still adding things to it! Has master suite with walk in closet, with guest room or office/studio just to the left of the living room with its own bath suite Open floor design with kitchen, dining, living in one space. Sun/work out room or greenhouse to the right through double french doors. Food pantry leads to laundry/mud room in the rear right of the house that leads to the rear of the house. I like pocket doors as it saves space, so there are a few throughout. There are two entrances for security measures and privacy









