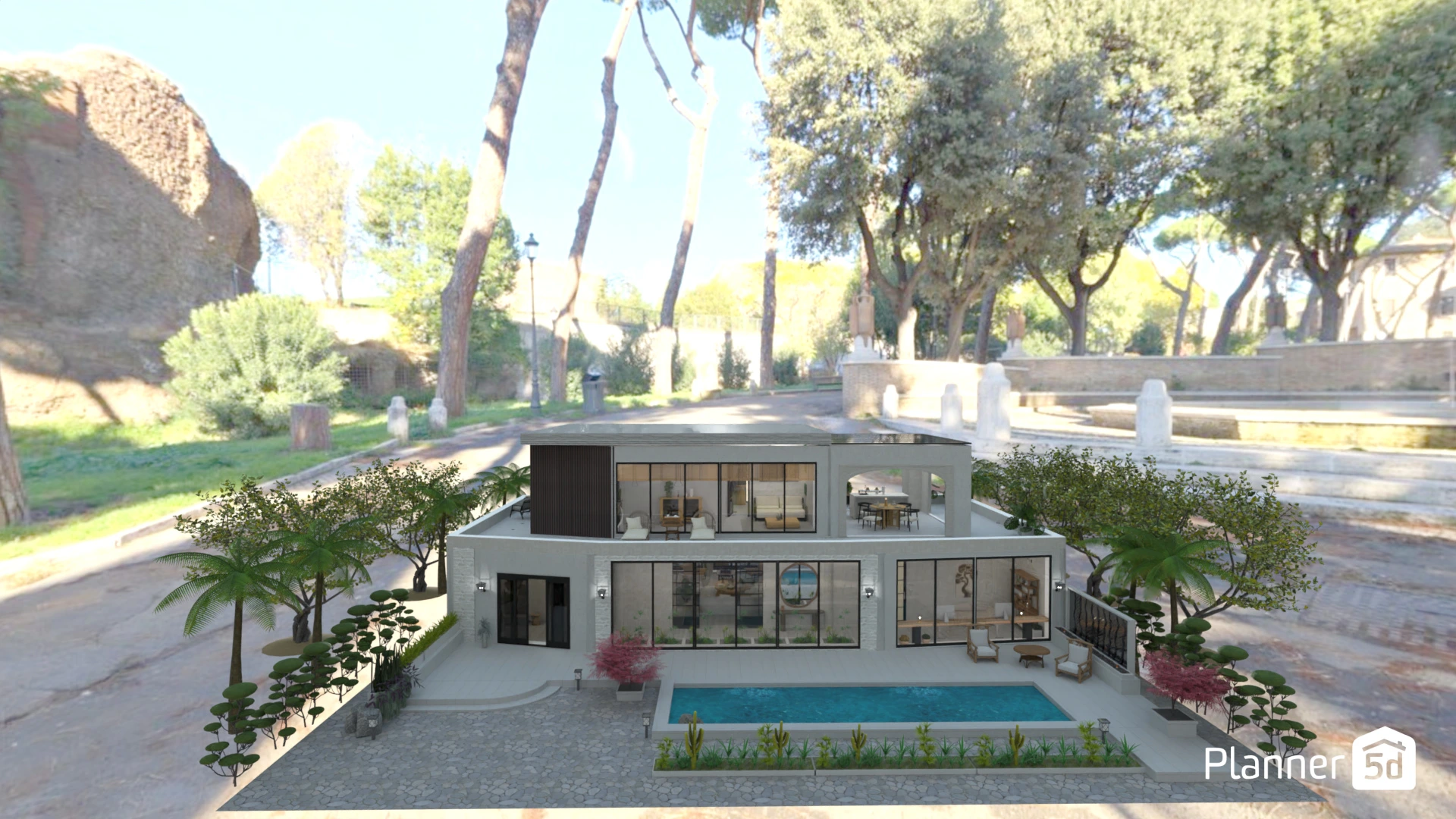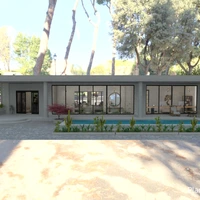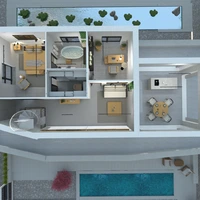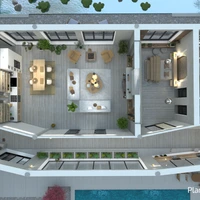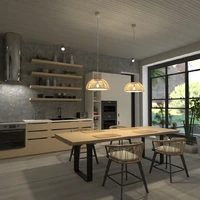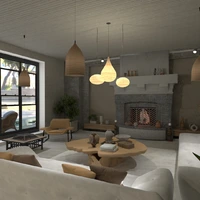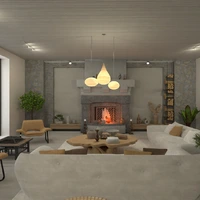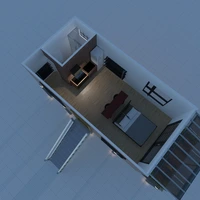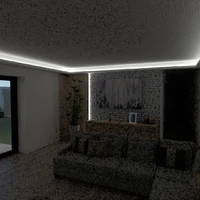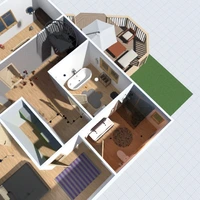2165
Designer’s notes
Проект представляет собой двухэтажное здание с отделкой из бетона и камня. В планировке предусмотрено: 2 спальни, кухня-гостиная, помещение для хранения продуктов, постирочная, 2 ванные комнаты, 2 гардеробные, кабинет и терраса с верандой.
Comments (1)

18675309
Such a sophisticated, beautiful and timeless style. Excellent contrast between materials. Cozy, serene feel with an air of adventure. I love how the eye-catching views are visible from every room. It is seamlessly functional, intuitive and optimized for entertaining and relaxation. Your work on this project is inspirational and exquisite. I love everything about it and want to live here!! :) Exceptional work!!!!!
2024-05-01 17:54:31

{comment}
{createdAt}
