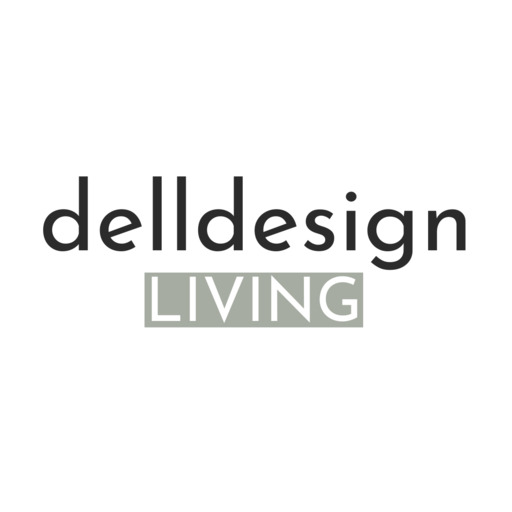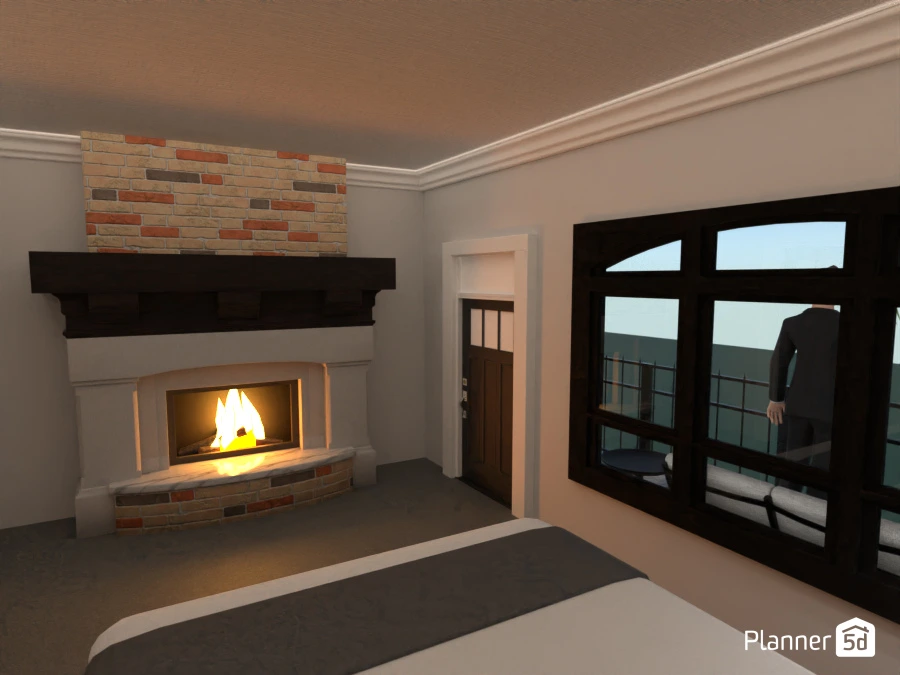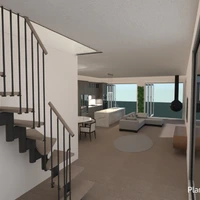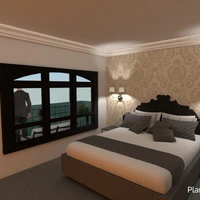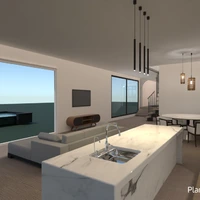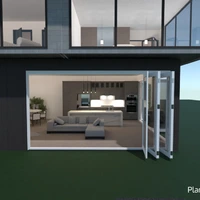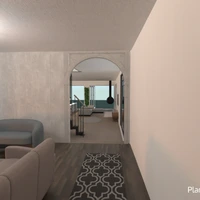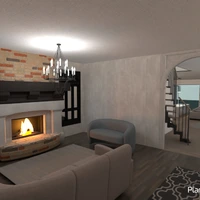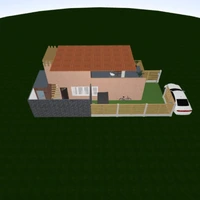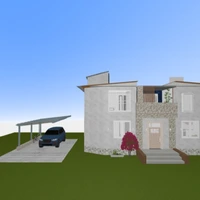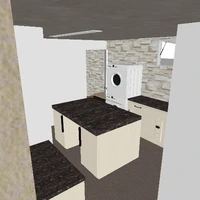Designer’s notes
Our latest project includes a 2-storey 'original' red brick front building with shingle roof and original cornicing within. Then following a stepdown is a modern expansive open-plan living space with kitchen and dining spaces. A modern sleek staircase brings you to level 2 where 3 bedrooms, 2 bathrooms, and living space are presented. A balcony coming off the original frot bedroom gives a few of the front garden and palm trees. A side driveway connects the road to the 1 or 2-car garage situated at the side/front of the property. The use of original heritage brick fencing at the front ties in the new extension and the old existing dwelling at the front.
