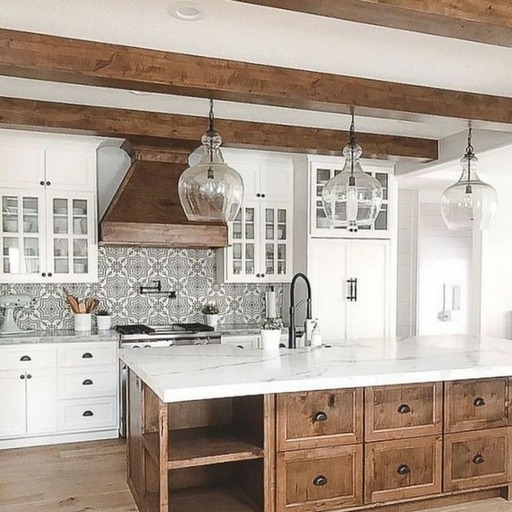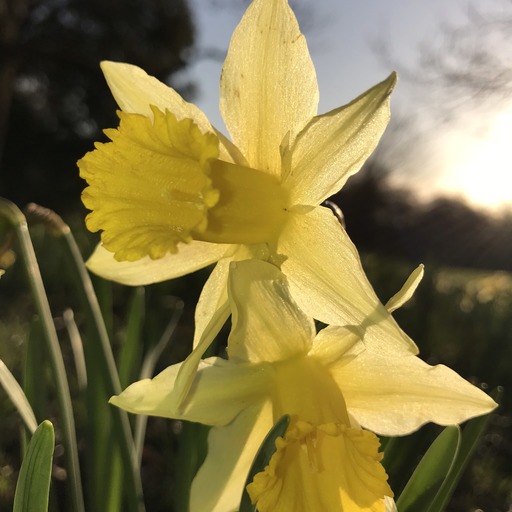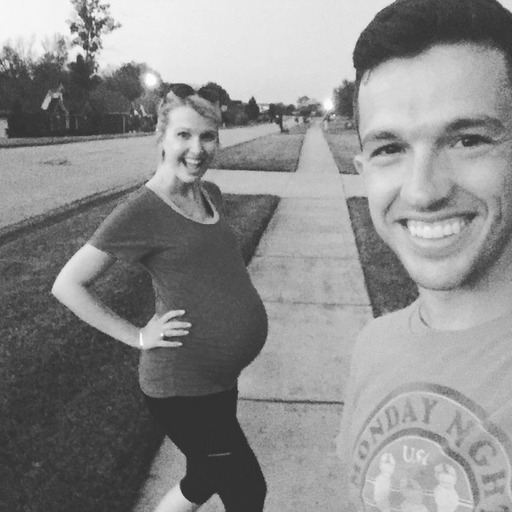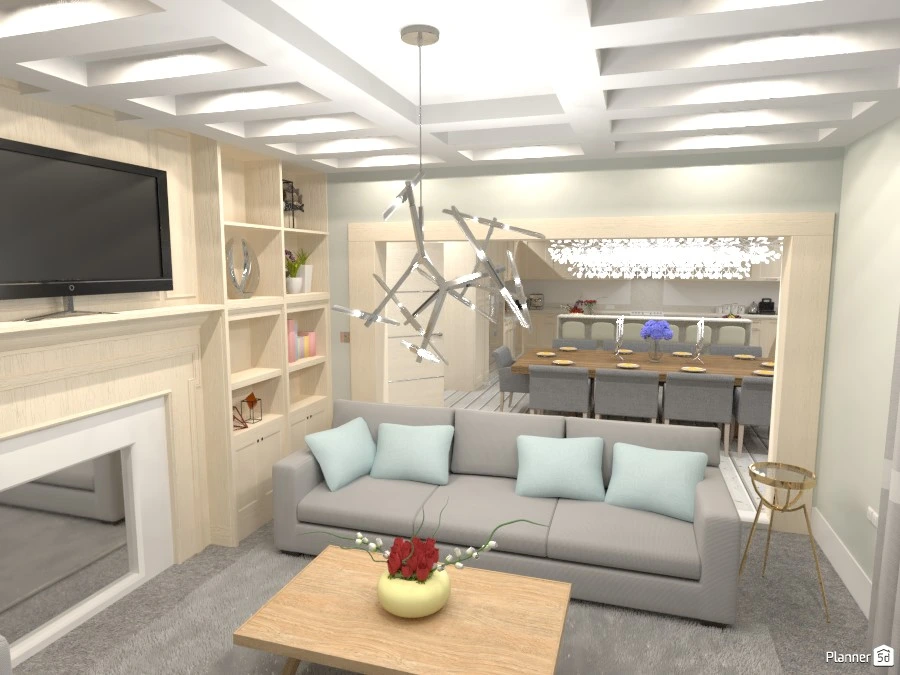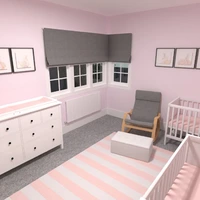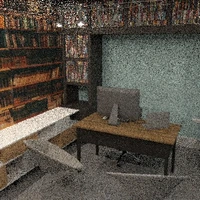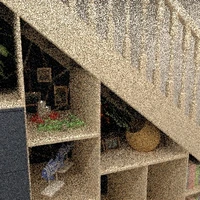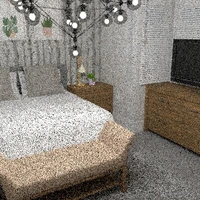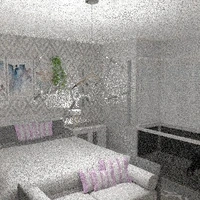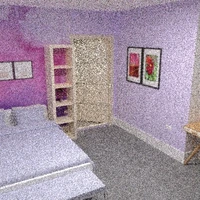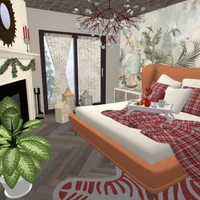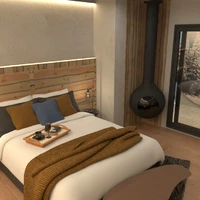Designer’s notes
This is a spacious 9 bed 7 bath home I’ve made for Britany. Downstairs it features 2 bedrooms including the master, and her sons nursery both of which have there own en-suite. There is also a teenage hang out, 1/2 bath, and a stunning kitchen-diner which leads through to hurt elegant living room. Those beautiful rooms have french doors leading out to the large, landscaped garden. The garden also has a home library for you to get your work done in peace. Upstairs are the rest of the bedrooms all with jack n Jill en-suites apart from the guest which has an en-suite! The heart of the home is the kitchen-diner with skylights and double aspect through to the living room perfect for entertaining friends and family or just for normal family life! To see the full house open it in 3D and comment your feedback! :)
