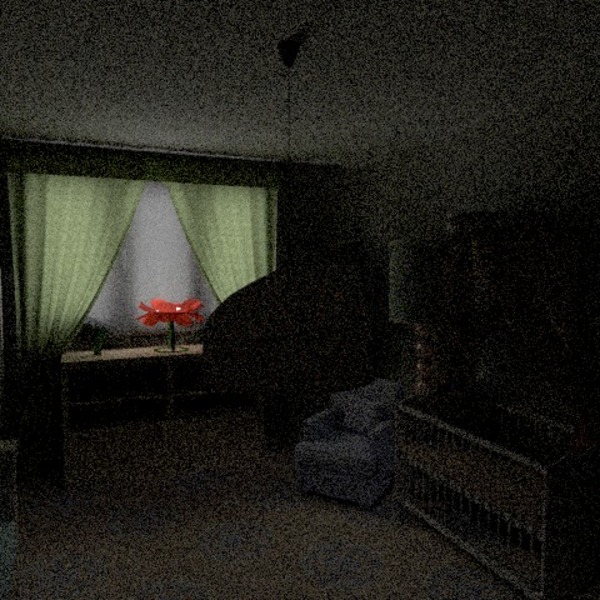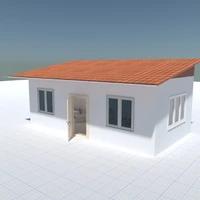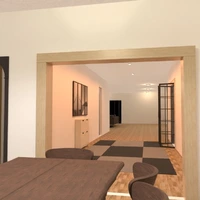Por Екатерина 2014-11-22 12:25:25
Ideias relacionadas
Descrição
This 3D floor plan showcases a well-organized, single-story home design, emphasizing efficient use of space in a modern residential setting. The layout includes multiple rooms, each with distinct functions, arranged to maximize both privacy and accessibility. Key features include:- **Living Area**: Centrally located, the spacious living room is furnished with a comfortable seating arrangement, ideal for family gatherings.\n- **Kitchen and Dining**: An open-plan kitchen with modern appliances and a dining area that promotes a seamless flow, perfect for entertaining.- **Bedrooms**: Two bedrooms are strategically placed for privacy, each offering ample space and storage. **Bathrooms**: The home includes well-appointed bathrooms, ensuring convenience for residents and guests.- **Outdoor Space**: A small patio area with a table, perfect for outdoor relaxation and dining. The design uses a neutral color palette with warm wood tones, creating a cozy and inviting atmosphere. This floor plan is an excellent example of a balanced residential design, focusing on functionality and comfort, ideal for families or couples seeking a practical home layout.
Show moreless
Comments (0)

{comment}
{createdAt}



