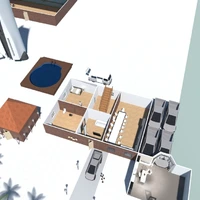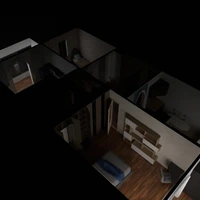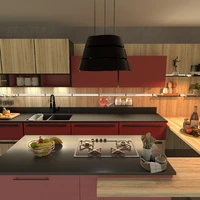844
Designer’s notes
This is my house renovation plan. I am taking out a load bearing wall between the living room and den and converting the Den to the new Dining room with continuing the open floor plan throughout the house. I am also keeping part of the wall so we will have a built in wall pantry.This is the view from the back patio sliding door entry.
Comments (0)

{comment}
{createdAt}



