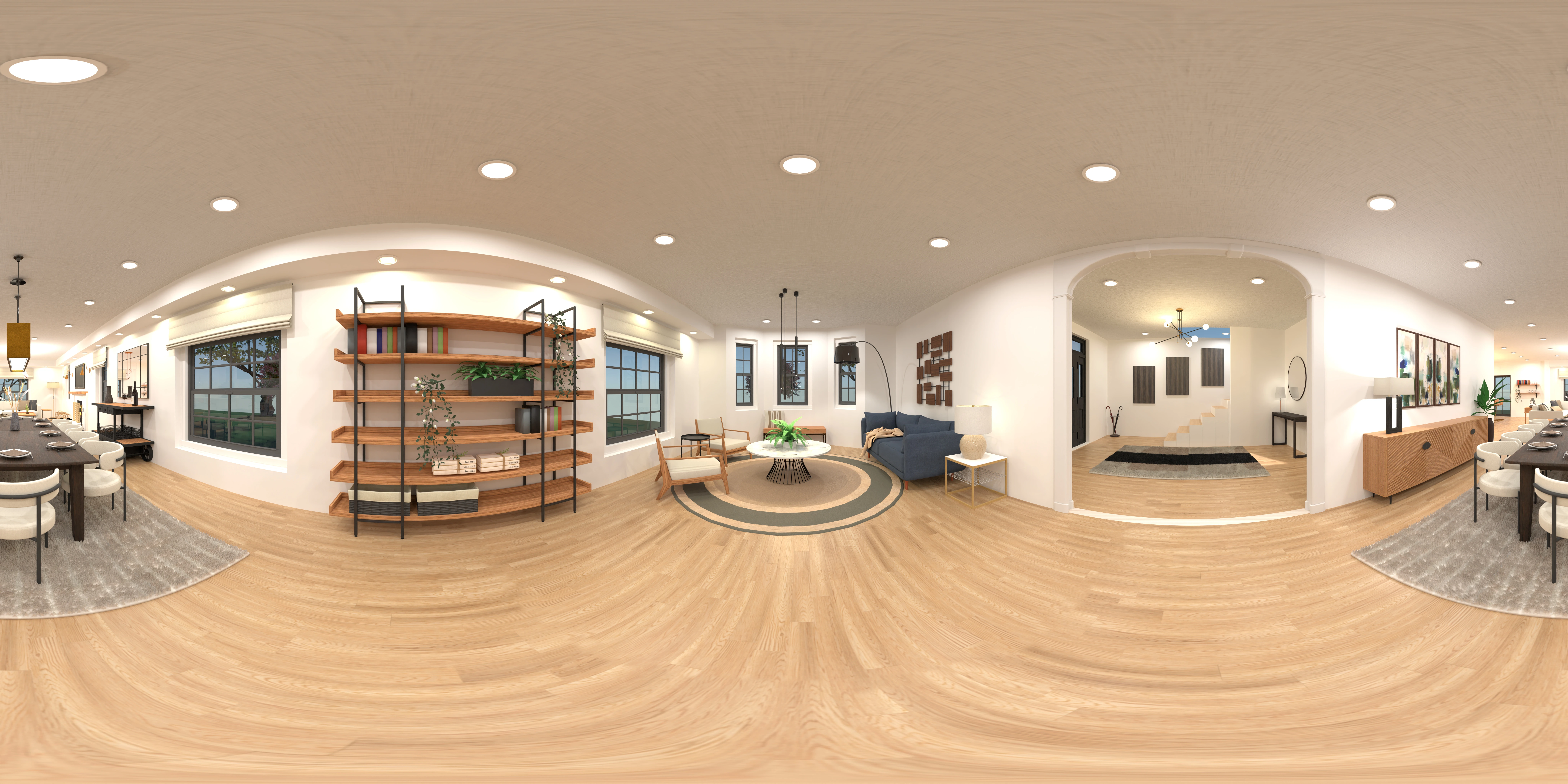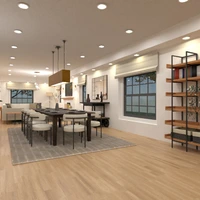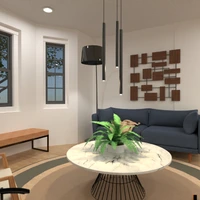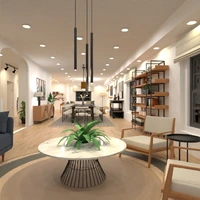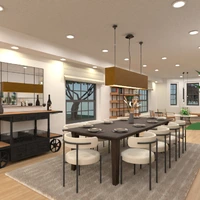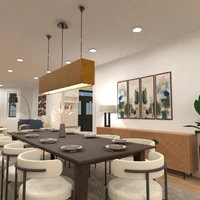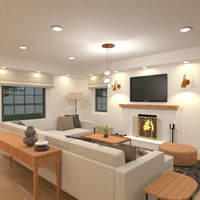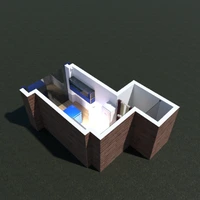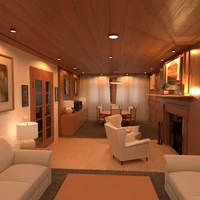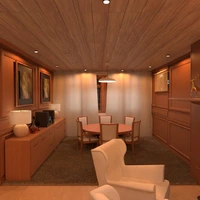9470
Designer’s notes
Interior design of open concept living/dining/kitchen area, with lots of light and seating area.
Comments (8)

Sasha
Hi Alexandra, I was wondering if you would be able to design a house for me? (If you have time of course). I would like it to be a spacious, boho-style two-storey house with lots of light. On the first floor I would like an office/study upon entry, a large kitchen with a butlers pantry, a dining room, a living room with a fireplace and a TV, the main bathroom with a bathtub, shower cabin etc, a laundry a guest bedroom and a two-car-space garage. On the second floor I would like to have another living room, a master bedroom with ensuite and a bathroom, 4 bedrooms and a powder room. I would like the house to have white walls and a void, also in the void if a large window from floor to ceiling is available, I would love one. The house should also have some boho features throughout it (eg. plants, cute pink paintings etc.). Thank you for your time. Please notify me here if you could do this. Thanks, Sasha
2023-04-08 08:22:21

Sasha
P.S. I would also like a backyard with an undercover patio, large pool with chaise lounges and a patch of grass on the side :) Thanks again.
2023-04-08 08:26:12

Sasha
If the house could be mallorca inspired with white stone features that would be lovely. Three Birds Renovations House 15 is where I got inspiration - https://www.threebirdsrenovations.com/house15
2023-04-08 12:18:45

Alexandra Cooper
Hi Sasha! I just read your message, Ill be happy to help! Send me an email to alexandra.cooper.b@gmail.com and we can discuss your project.
2023-04-17 22:19:36

Bella Hansen
can you make me a house
2023-04-28 19:37:43

Isabella
I love it!!
2023-05-10 20:43:58

User 108584639
i loye it too!!!!!!!!!!!
2023-11-09 06:14:42

Letizia
wow
2024-07-04 09:08:40

{comment}
{createdAt}
