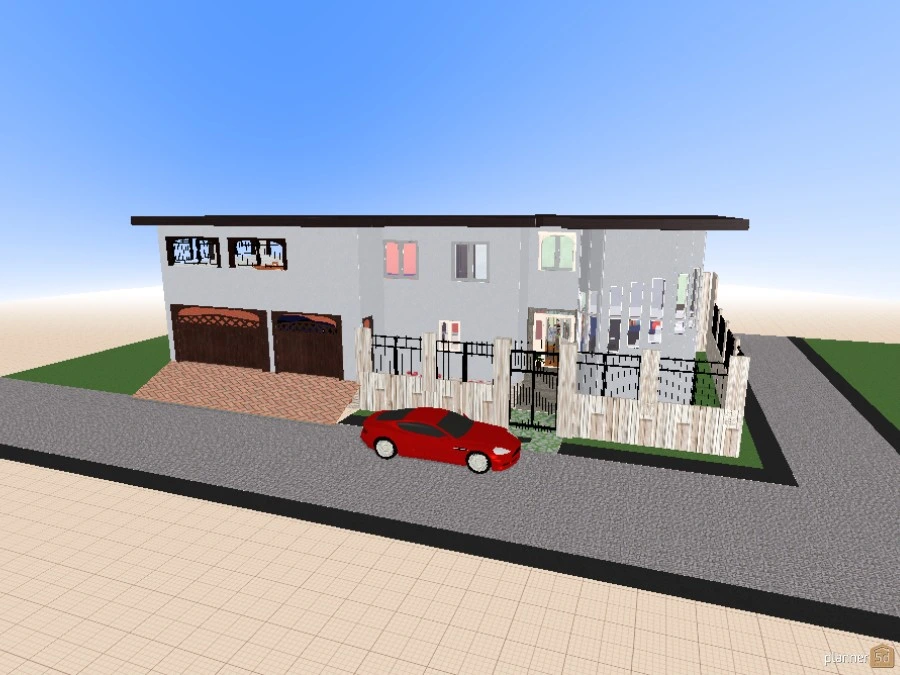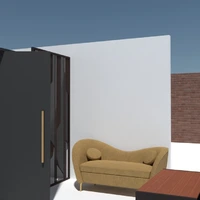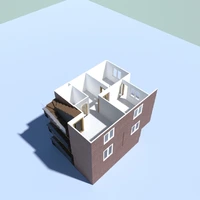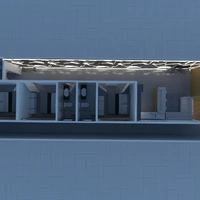Designer’s notes
Just one of the ideas I want for my future home. It is a 3 Level House ( Basement, 2 Higher Floors). My ideal home would be good for a family of 4-6 members, has a lot of storage, a lot of space for gatherings and a lot of light could get in. Lot Area: 322sqm Features: First Floor * Living Area * Dining Area * Kitchen * 1 Bedroom & Bathroom * Lodging Area * 3-car Garage Second Floor *Master Bedroom and Bath w/ Balcony * 3 Bedrooms * 2 B & T * Terrace * Storage Basement * A lot of storage Space * 1 B&T * Entertainment Area * A Mini Bar * Space for Gym Equipments










