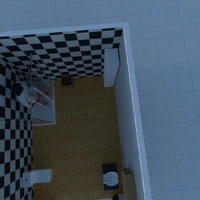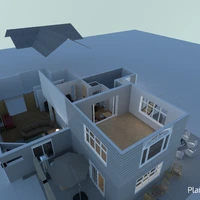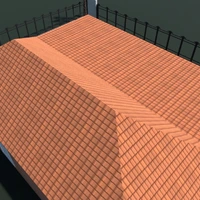Designer’s notes
Most of us know the hardships of Living in a Box Room, cramped, lack of storage space just to name a couple. Here I used a 3.2 meters (Long) by 2 meters (wide) room, that houses a really awkward brick built cupboard. This was my old room from a previous house I've lived in. this room was mall and awkward to live in when I was young and even more so when I was a adult (trying to fit a double bed in here was a nightmare...). So, I have revamped the room to give it a more modern and contemporary look, It has a dark grey feature wall, with white on the surrounding walls giving it a modern but spacious feel, a raised bed with fitted wardrobes underneath for plenty of storage space, Added a mirror to the Right side wall, also to give the feeling of making the room bigger than it actually is, Off White carpet with a black area rug, and added mood lighting to the beds frame and beneath the closet (Just Out of frame) to catch the eye of anyone who occupies the room, I have been conservative with adding to much clutter/ornaments trying to give it a minimalistic and almost semi-luxury feel, but not so little that it looks barren and in this case has everything a Child/Teenager would want or need for such a small room. I hope you like this! please, feel free to comment and tell me what you think!




