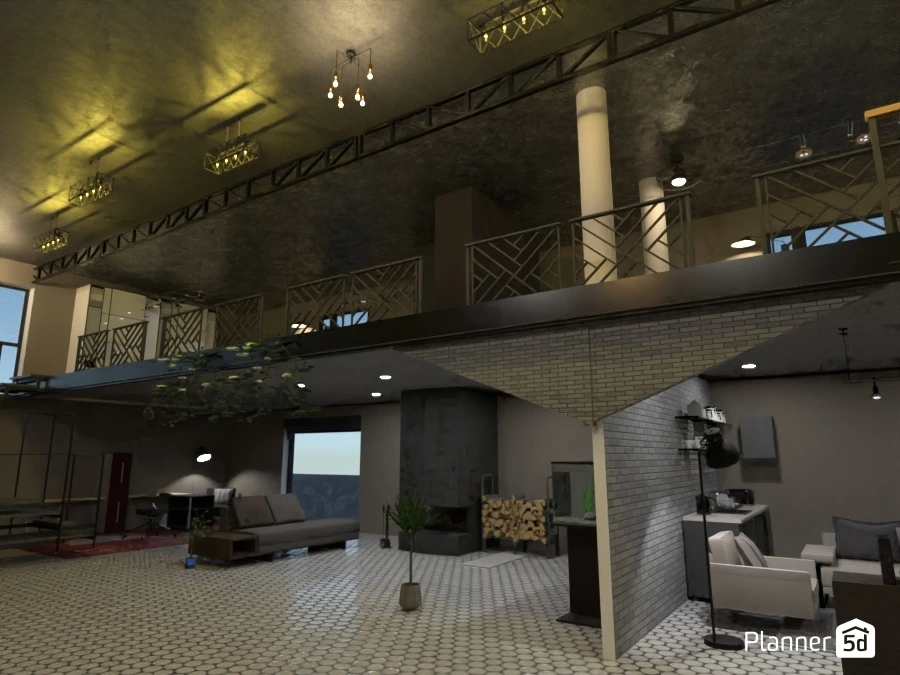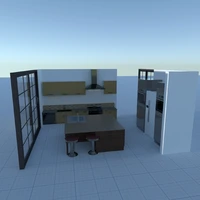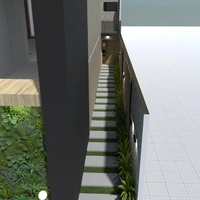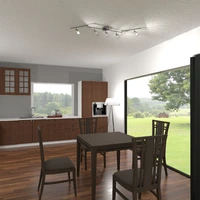Designer’s notes
This renovated loft, once an industrial warehouse, now radiates modern luxury. Its open-concept floor plan is accentuated by a spacious mezzanine that overlooks the main living area, giving the home a unique multi-level layout. A chic, industrial staircase leads to the upper level, which features stylish railing details and contemporary lighting, adding character to the space. The decor is an elegant mix of industrial and minimalist, with hexagonal tiled flooring that grounds the design. The main area includes a cozy lounge with ample seating, a sleek fireplace surrounded by built-in log storage, and a small kitchenette equipped for convenience. Exposed brick walls and high ceilings retain the loft’s original warehouse charm, while large windows flood the space with natural light. Perfect for urban living, this loft is designed for those who appreciate both aesthetic appeal and functionality. The sophisticated lighting, exposed structural elements, and minimalist decor create a modern yet comfortable atmosphere ideal for both relaxation and entertaining.

















