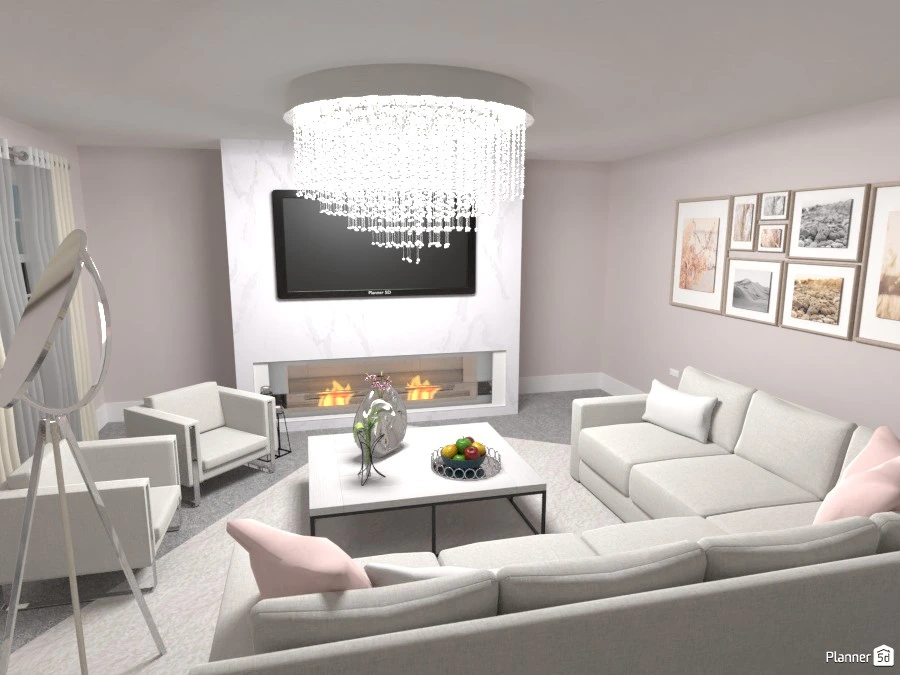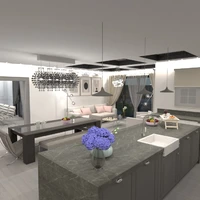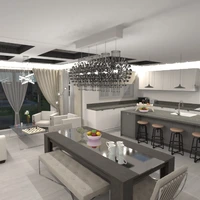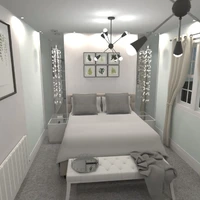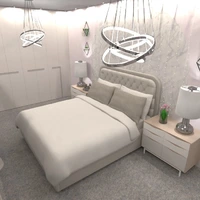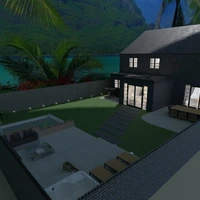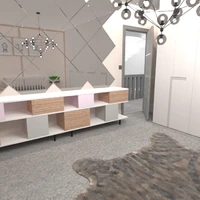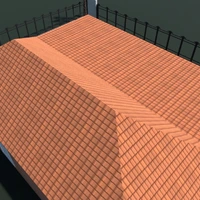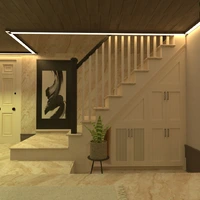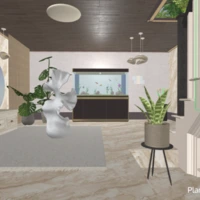3711
Designer’s notes
This is a luxurious 4 bed family home. Downstairs features a large kitchen diner , family room with lots of light let in through the skylights. It’s very open planned but has the option to be closed off if wanted. Upstairs has 4 double bedrooms with built in wardrobes, all of the bedrooms are spacious with lots of light in them. I really hope you like this project. It’s an older project that I forgot to post!
Comments (2)

Charlotte
Hi Mia! Ive been off for a really long time! I dont know if you started on my house or not but I would like to change it? If thats ok with you? It would be 5 bed 3 bath 2 story, classic/very fancy style. Master bed with walk in closet. And giant bathroom. Bedroom 2 purple, white and yellow with toddler bed and toys. Bedroom 3 pink and white with toddler bed and toys. Bedroom 4 baby boy bedroom, dark olive and white kind of like brittanys baby boys bedroom on her beach house. Bedroom 5 guest bedroom kinda fancy. Library, playroom, home office. Fair size patio, pool, fenced in backyard, fire pit, flower garden, barbecue spot with table and chairs! Red brick outside.
2022-04-04 00:09:48

Charlotte
Also a basketball net/court, and trampoline in the backyard
2022-04-04 00:14:55

{comment}
{createdAt}
