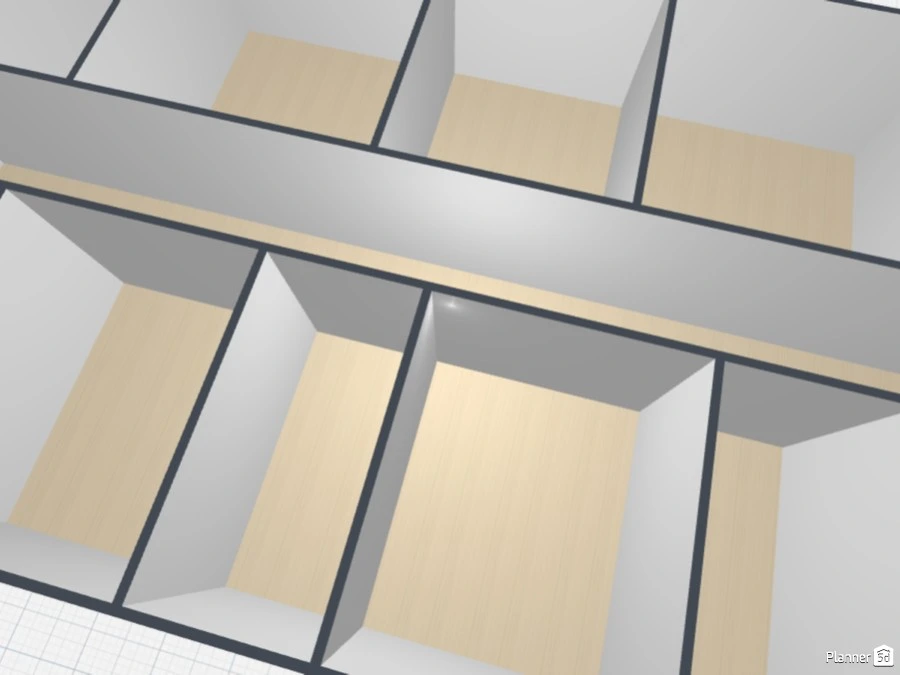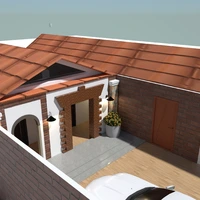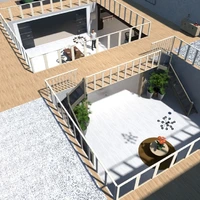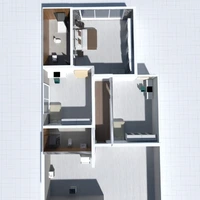1994
Designer’s notes
Mia is first, then me, then Britany. I kind of addd a few things so if you want to do an extra room please tell me and work on it! The whole thing needs to be finished by Monday! Work Hard!
Comments (23)

Mia
ok, i need to do homework which wont take long then ill start!!!
2021-04-16 13:49:47

Mia
ill also add in windows and doors, i might do switches and sockets just not skirting board as that will take too long! i will change the flooring to carpet too if thats ok in the bedrooms!
2021-04-16 13:51:27

AMV
Yes do anything you want!!!!!
2021-04-16 13:54:49

Mia
ok! i will start once my homework is done, next 30-45 mins!!
2021-04-16 13:58:19
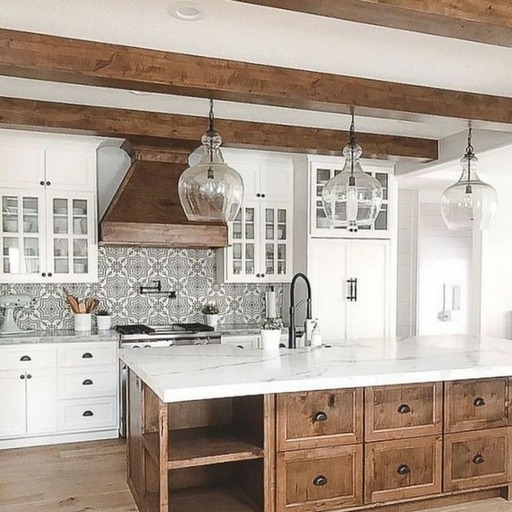
ella!
hi! so what are you doing I wanted to come and talk for a bit before I leave!
2021-04-16 14:18:02

ella!
hello?
2021-04-16 14:21:27

Mia
Where is the dining room?
2021-04-16 15:14:38

AMV
Oh my goodness I forgot it!!!!!!!! Could you add the dinning room? I will furnish!
2021-04-16 17:05:01

Mia
yes!
2021-04-16 17:14:35

Mia
Or do you just want a kitchen diner?
2021-04-16 17:15:26

Mia
I’ll do the kitchen lighting etc in the kitchen diner but I’ll let you do the dining bit!
2021-04-16 17:16:00

AMV
Okay! I wanted t make a rug and dinning table and chair!
2021-04-16 17:23:36

Mia
ok, I’ll let you do that I’ll just do the kitchen area!
2021-04-16 17:28:10

Mia
ok, it’s now posted! I’ve got to go so speak tomorrow!
2021-04-16 20:54:00

Britany
Aly it's posted!
2021-04-16 22:18:03

Mia
The right draft is now posted! Use that one, the room Britany did I put in there!
2021-04-17 12:28:36

Britany
Aly do you think it would be better if the giant family closet was made into a guest room?
2021-04-17 13:46:39

Mia
Aly are you there? Please talk on my profile on the draft!
2021-04-17 17:11:51

Mia
I’ll post the house at 8ish my time!
2021-04-19 16:43:00

AMV
Okay!
2021-04-19 17:11:53

Mia
Ella’s house is now posted, check it out with our work in!
2021-04-19 19:10:33

musti
hi amv
2021-05-10 11:13:49

AMV
Hello!
2021-05-10 12:25:06

{comment}
{createdAt}
