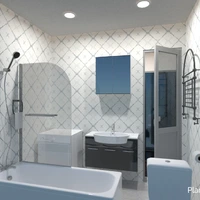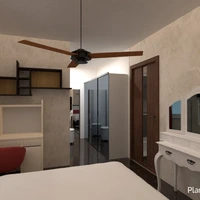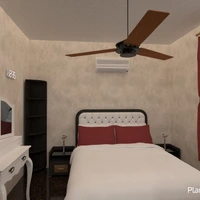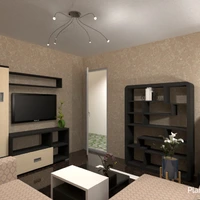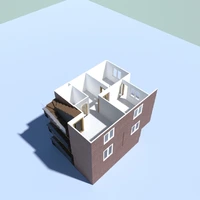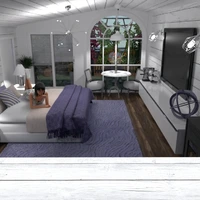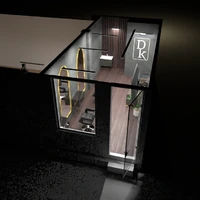2272
Designer’s notes
The following post looks closely at a stylish floorplan for small-sized home build over the area of 600 sq plot - Single bedroom apartments, hall kitchen layouts and modern homes. .The following floorplan is a single-bedroom apartment. This plan shows a small living room with a TV unit along with a large bedroom 12×10. The kitchen is located off the hall in this plan, but could be moved to any position depending on personal preferences.
Comments (2)

Ellen
Cool I tried making something like this but I couldnt do it very well
2022-10-23 01:00:19

Affaf Faiz
Thanks Ellen!
2022-10-24 16:24:31

{comment}
{createdAt}

