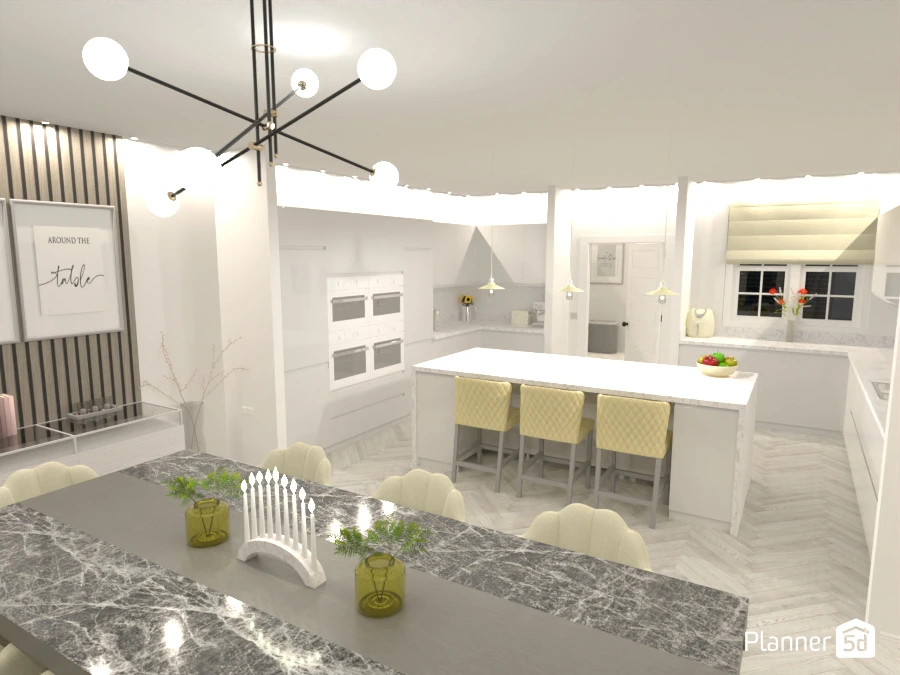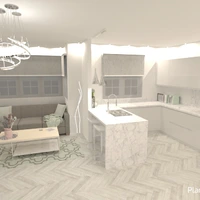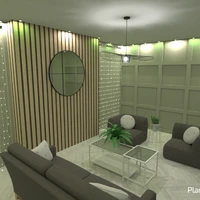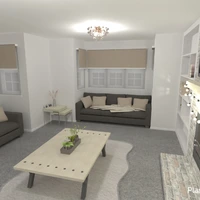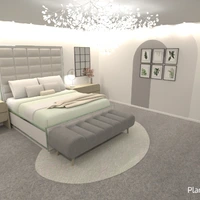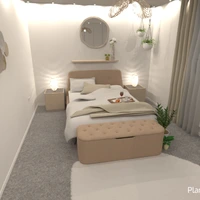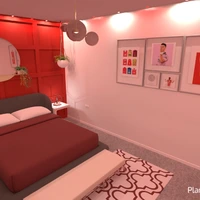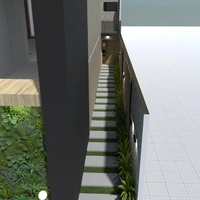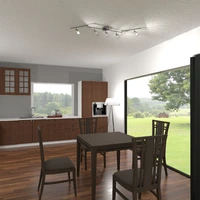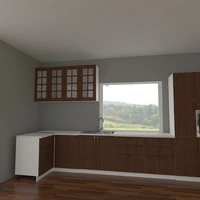2583
Designer’s notes
4 bed family home with a large kitchen diner, family room, living room, utility room and double garage. It has 4 double bedrooms with the main one having a walk in wardrobes and en-suite. This home also has an annex at the bottom of the garden with a kitchen, living and dining area, bedroom and bathroom. Please leave feedback :)
Comments (3)
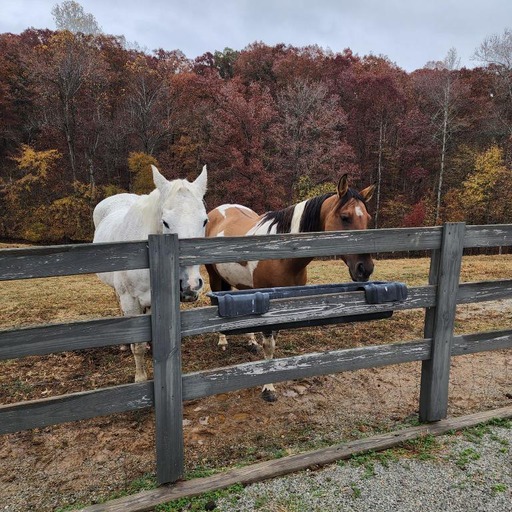
SadieMae6
Hello!! This design is AMAZING!! I love the simplicity of the house and how you can see that element throughout it, even though the rooms each have accent of their own in each. My favorite room of this home the pink kids room. I love how simple and a tad boho it is. The room comes together really well. The only negative feedback I would give is that I feel there should be more natural light in the house. Also, that in each room you have 2 major colors, when I feel there should be 2 major AND a major texture in the room. For example; you may have a room that you want to be filled with lots of plants. That is considered a texture. So, you would have maybe grays and light pinks throughout the room (that is 2 major colors) you would also have the plants throughout the room providing the major texture. Another example would be if you were making a minimalist/modern kitchen + dining room. (with an open concept) you may do white cabinets (1 major color) and black handles and appliances (major color number 2)...
2023-02-01 23:10:16

SadieMae6
but then you would have to do a major texture. This could be the counters, using dark marble. (as an example). That would be the texture. Doing this method can make your space feel more cozy and inviting. Now, sometimes it isnt best to do this but more often then not it is good to use. Sry. I feel bad now explaining this. I really do love your design. Your designs are really quite beautiful. If you could can you look at may designs? Thank you so much for your time.
2023-02-01 23:17:43

SadieMae6
Also, sorry, I was wondering if you do designs for other people. If so can you comment on one of my designs with a response. Thank you so much!!! -SadieMae6
2023-02-01 23:18:52

{comment}
{createdAt}
