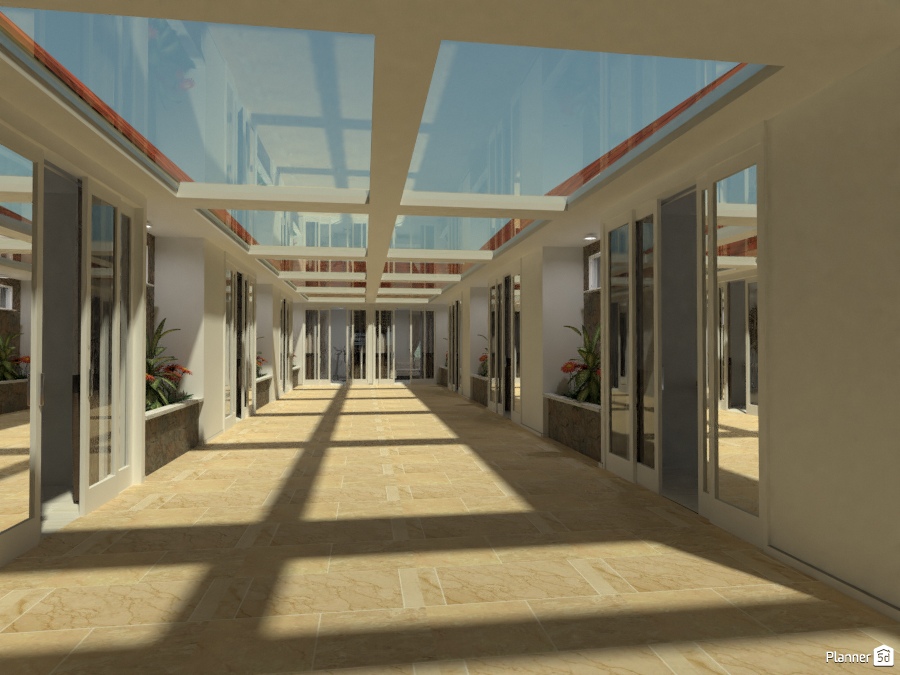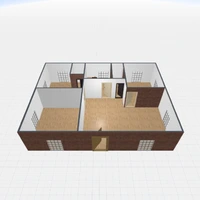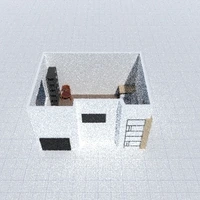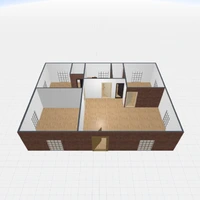3895
Designer’s notes
Casa de verano familiar
Comments (6)
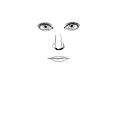
idiot
wow
2019-05-23 15:42:39

Dominic Lai
Wow! How did you get the glass on the top?!
2019-09-06 03:40:04
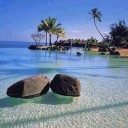
MariaCris
If you refer to the skylight, place the alcoves at a level on each side, the floor at 5 cm so that it is hollow up, with the cube you make the white stalls, and a glass table to close 5 cm high.
2019-09-06 13:41:01
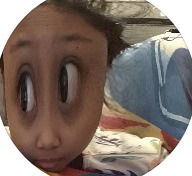
FarAwayy
Ooh
2022-01-18 00:38:24

ДинаЛайк
огооооооооо
2022-11-12 06:34:02

ДинаЛайк
вау!
2022-11-12 06:34:14

{comment}
{createdAt}
