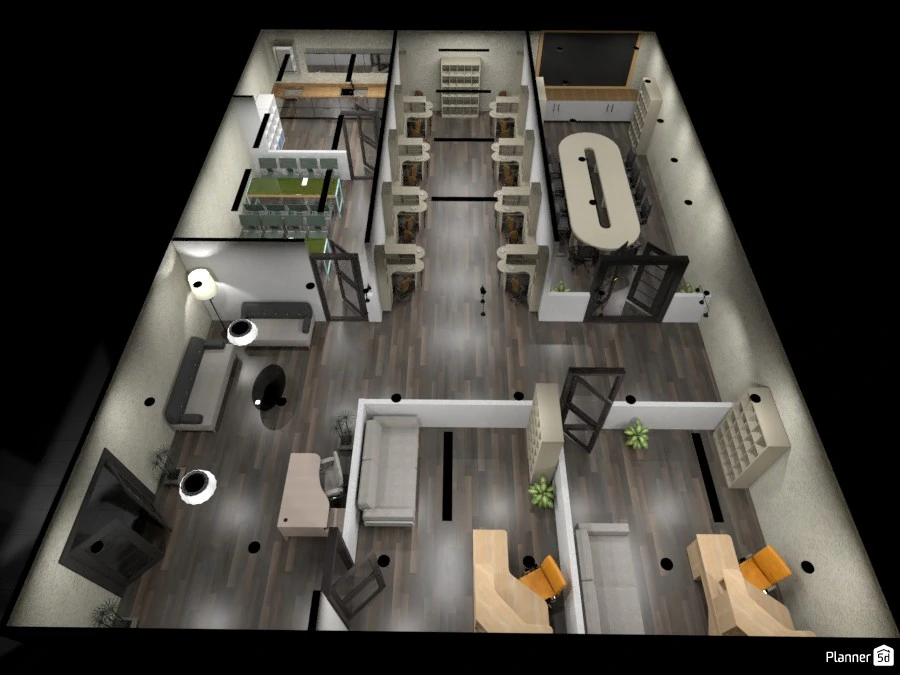
In favorites (2)
Sobre este projeto
A '2106sq'ft' area of an office in which a grand conference room, 2 personal cabins along with reception and waiting area in front of cafeteria and a small kitchen adjacent to employees section, with high raised good quality lighting access and textured walls with suitable amount of partition walls.
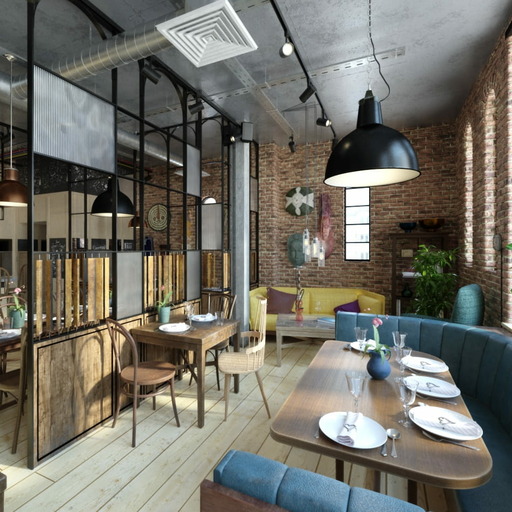

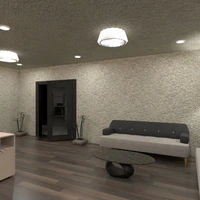
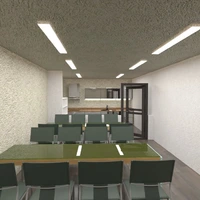
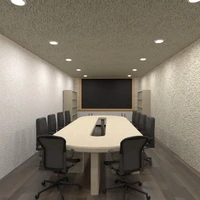
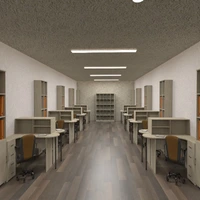



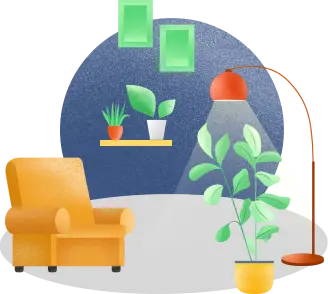
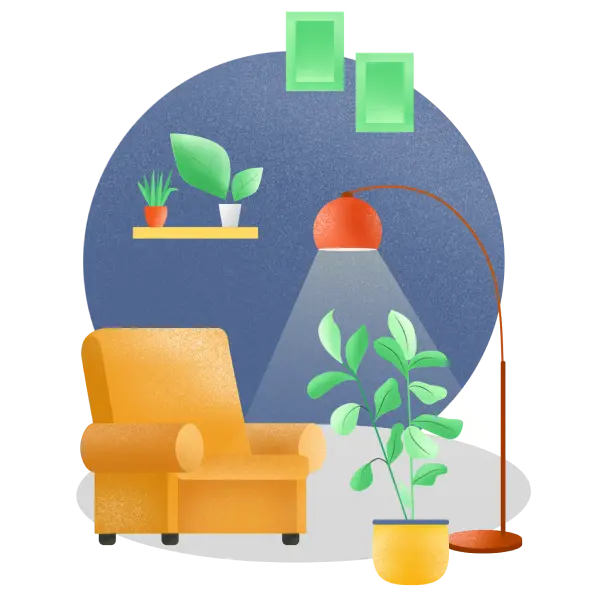

 Obrigado!
Obrigado!