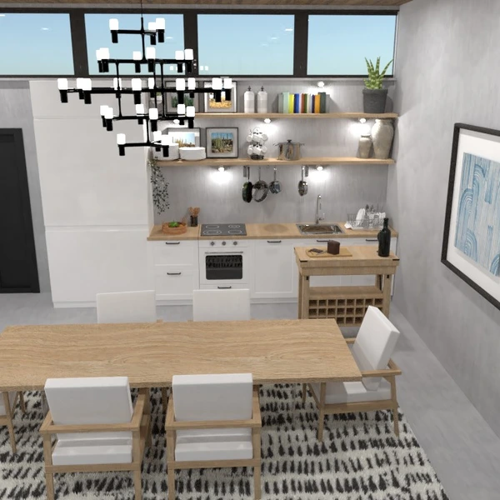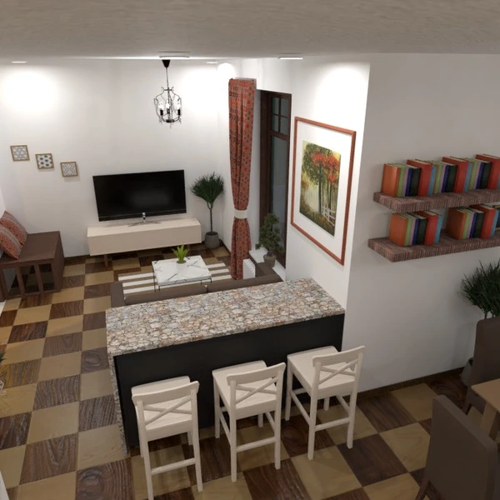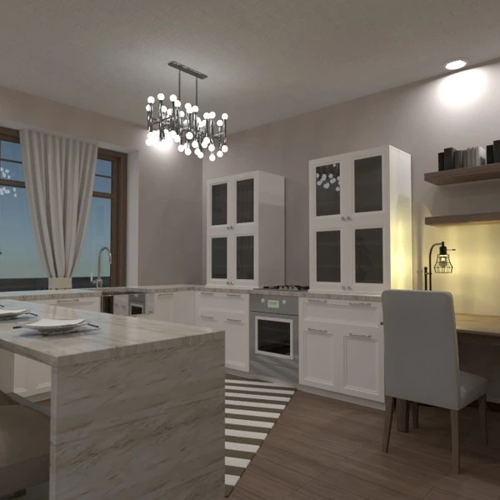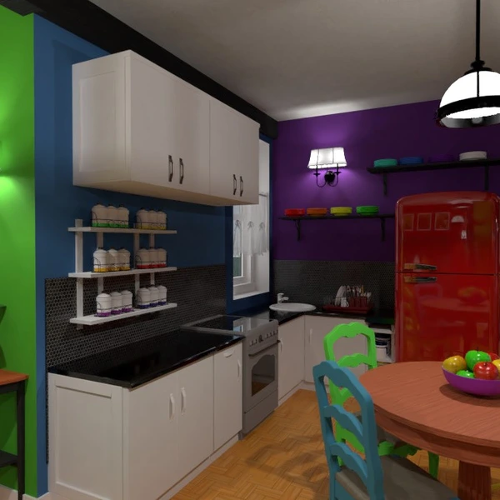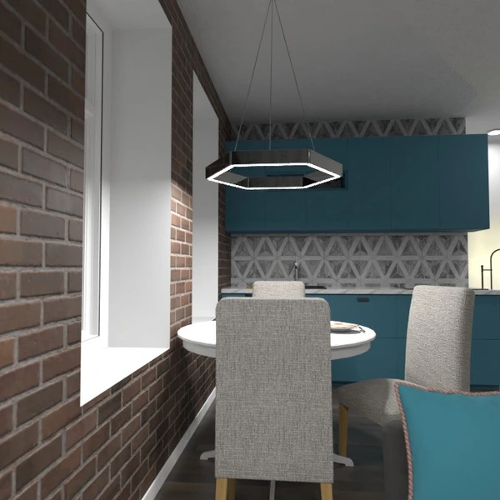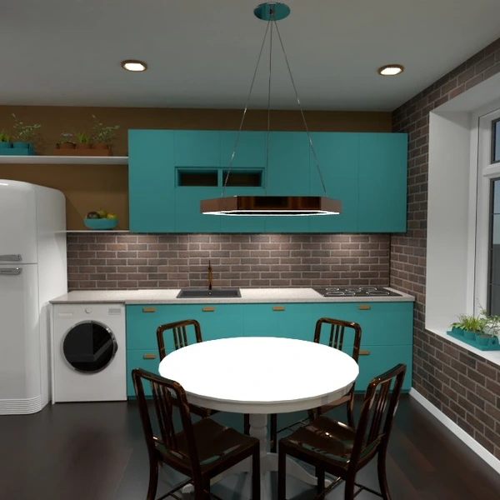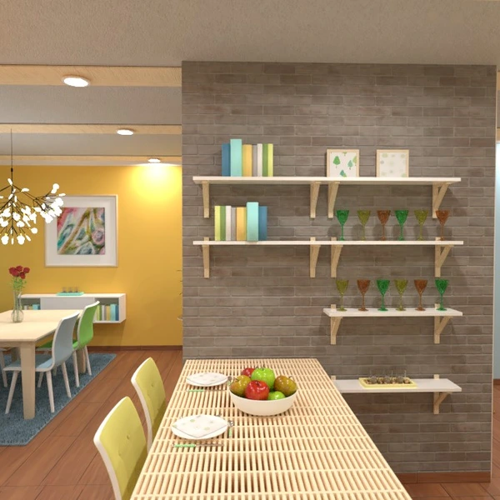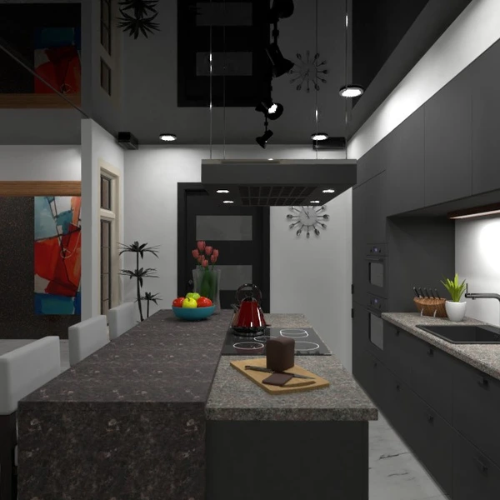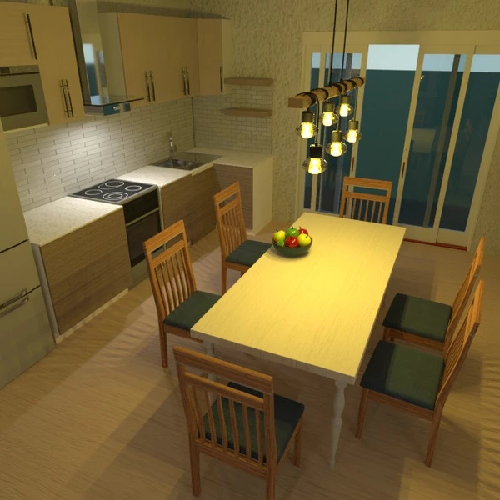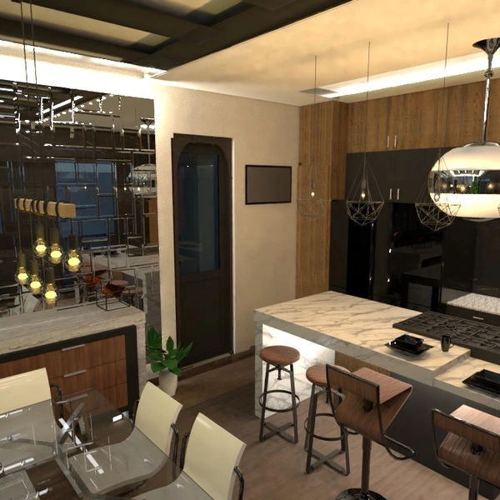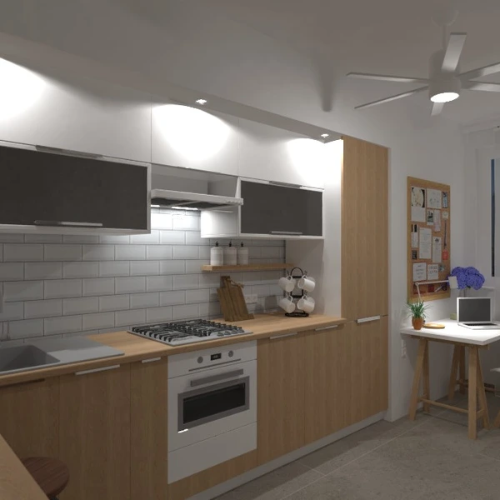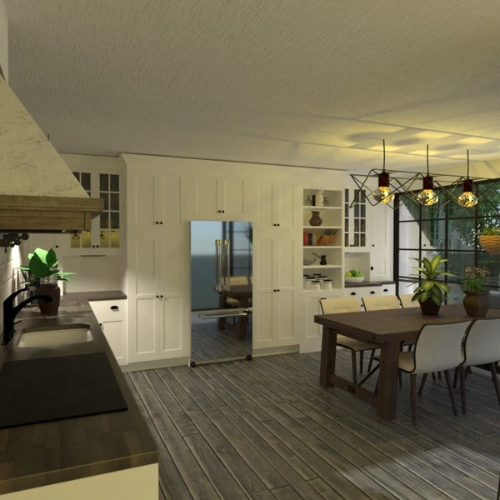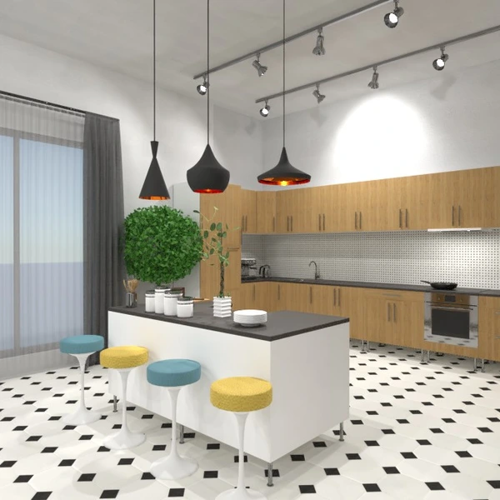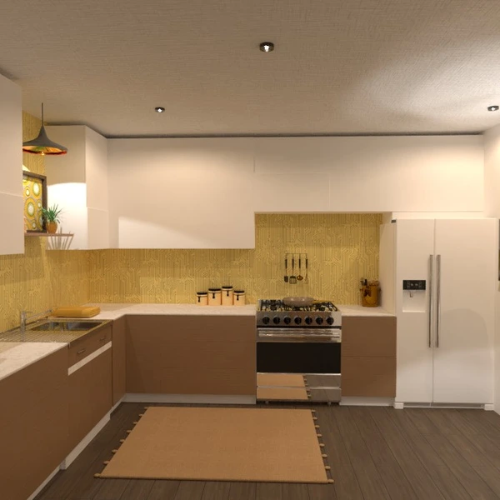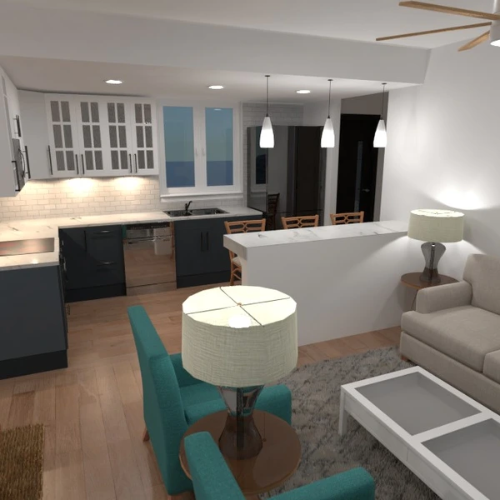Kitchen Floor Plan
The kitchen is often considered the heart of a home, and your kitchen floor plan plays a pivotal role in its functionality and aesthetics. A kitchen floor plan is a detailed layout that defines the arrangement of key elements, including appliances, countertops, storage, and work zones. It serves as a blueprint for creating a space that is efficient, visually appealing, and tailored to meet the unique needs of the household. Designing an effective kitchen floor plan involves a strategic approach that balances form and function. Consider the following key elements when creating a kitchen layout.
Work Triangle. Arrange the three main work areas in your kitchen â the sink, stove, and refrigerator â in a triangular layout. This classic design principle enhances efficiency by minimizing unnecessary movements during meal preparation.
Separation of Zones. Divide the kitchen into zones based on function, such as cooking, cleaning, and storage. This helps organize the space and facilitates smooth workflow.
Ample Storage. Integrate sufficient storage solutions to keep the kitchen organized. This includes cabinets, drawers, and pantry space to accommodate utensils, cookware, and groceries. It is essential to consider storage when creating your kitchen floorplans.
Task Lighting. Install task lighting in key areas, such as above the countertop and stove, to ensure proper illumination for cooking activities. Consider ambient and accent lighting for an inviting atmosphere.
Clear Pathways. Maintain clear pathways within the kitchen to allow easy movement. Avoid placing obstacles in high-traffic areas to prevent congestion. Reflect this on your kitchen floor plan.
