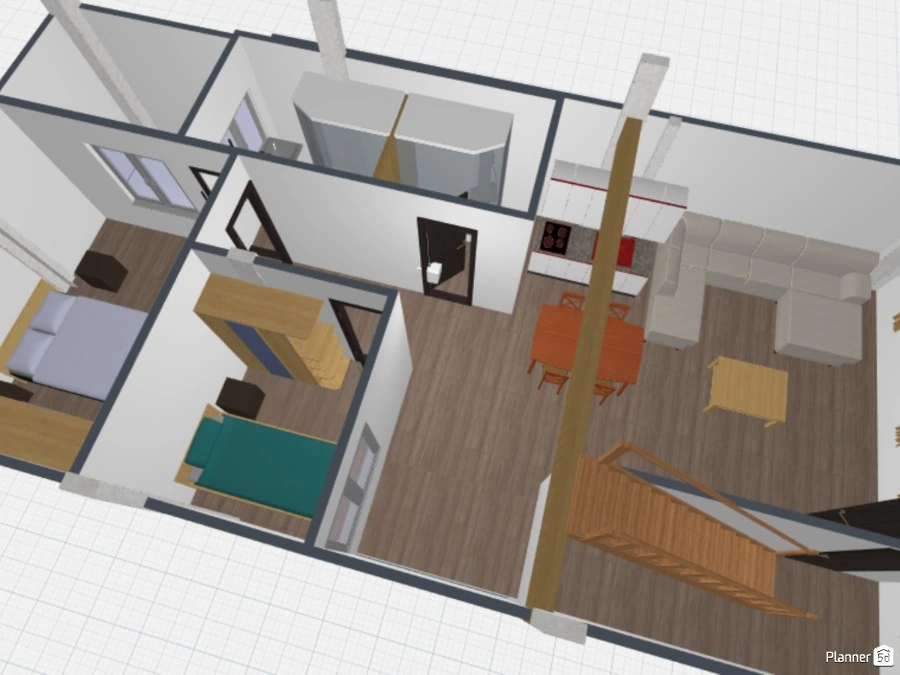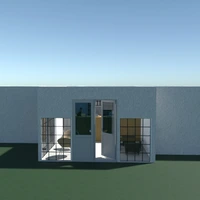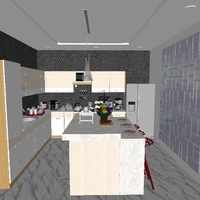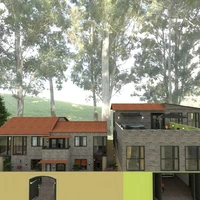Apartamento 78 m2 área 13X6
Related Ideas
Designer’s notes
Dos alcobas, dos baños cocina abierta, sala comedor

Feeling inspired?
Check out more home design ideas below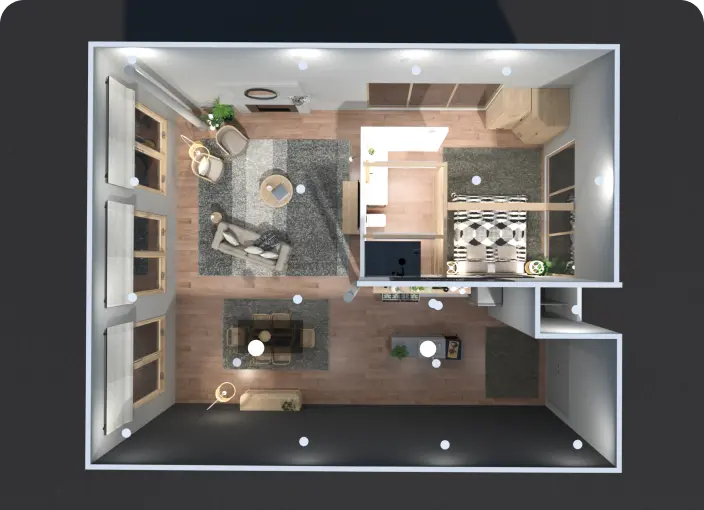
Room Planner Tool
A perfect room planner tool to design a well-organized floor plan like a pro with no special skills.
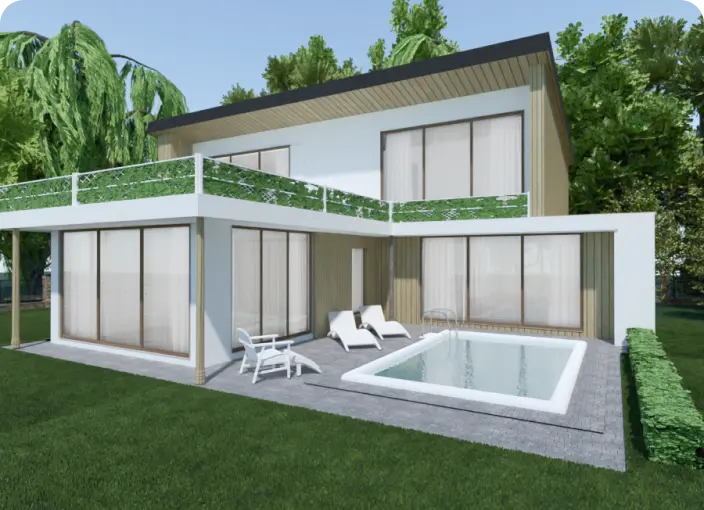
Architecture Design Software
Our architecture design software was introduced to make complex things simpler and let non-technicians create professional drawings and blueprints.
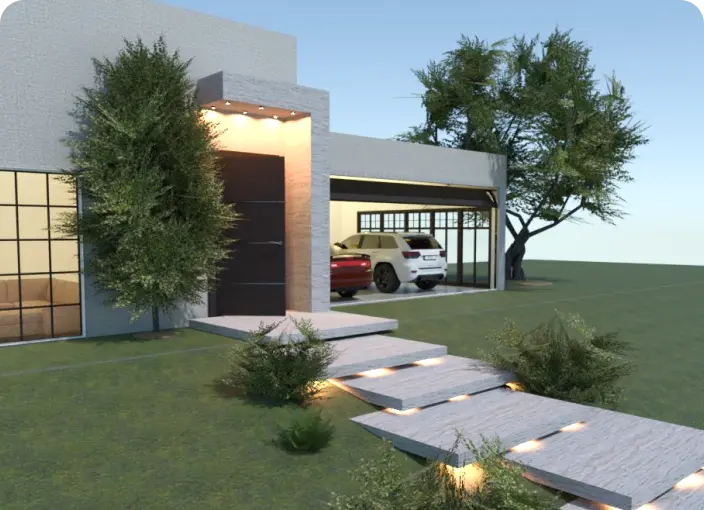
Garage Planner
Functional garage plans for spacious and limited spaces to ensure proper staff organization and object arrangement.

Office Site Plan Design
Create a perfect office site plan design considering ergonomic and functionality principles or select ready-made office templates for inspiration.
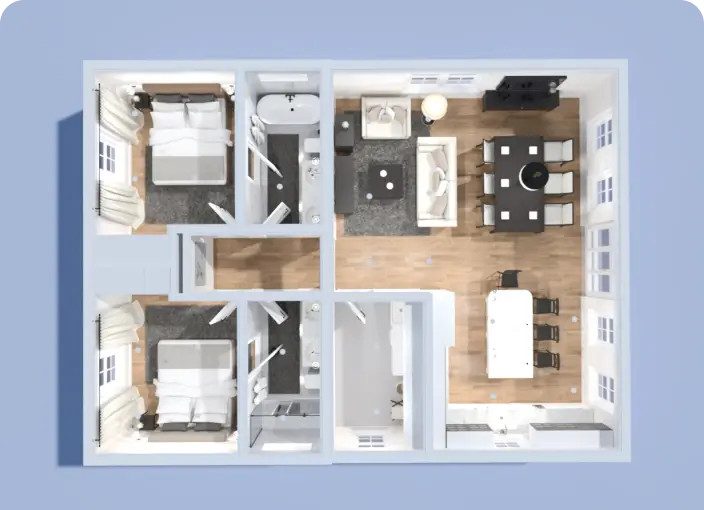
Blueprint Design Software
Streamline the process of creating blueprints using intuitive blueprint design software and endless tools brought to you by Planner 5D.
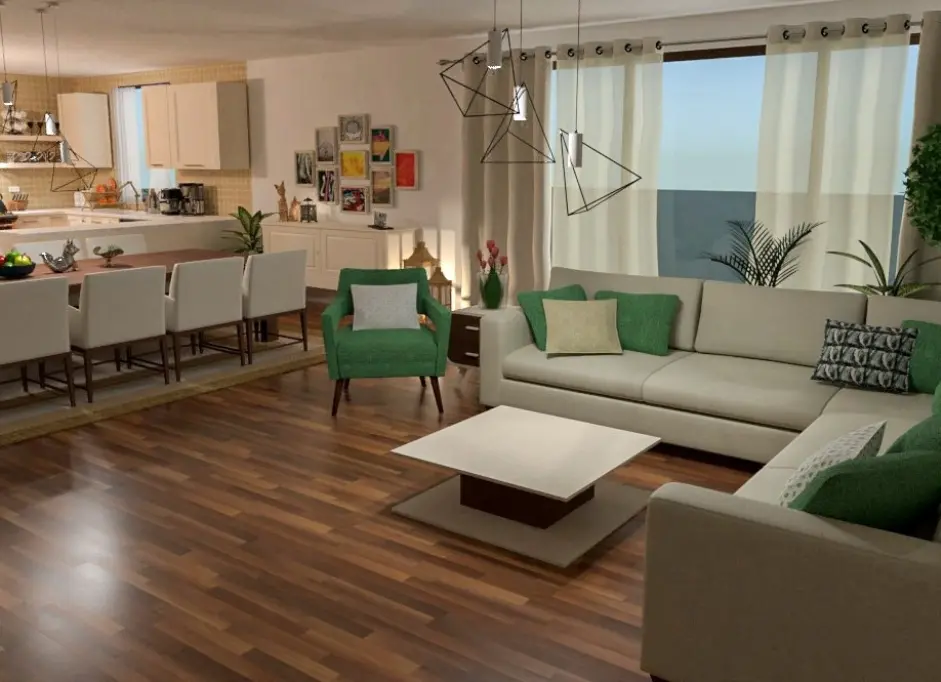
3D Rendering Software
Step into the captivating world of 3D rendering! Experience how our tool transforms ideas into stunning home designs that you can customize based on your needs and preferences.
Related blog posts
Check out more home design ideas below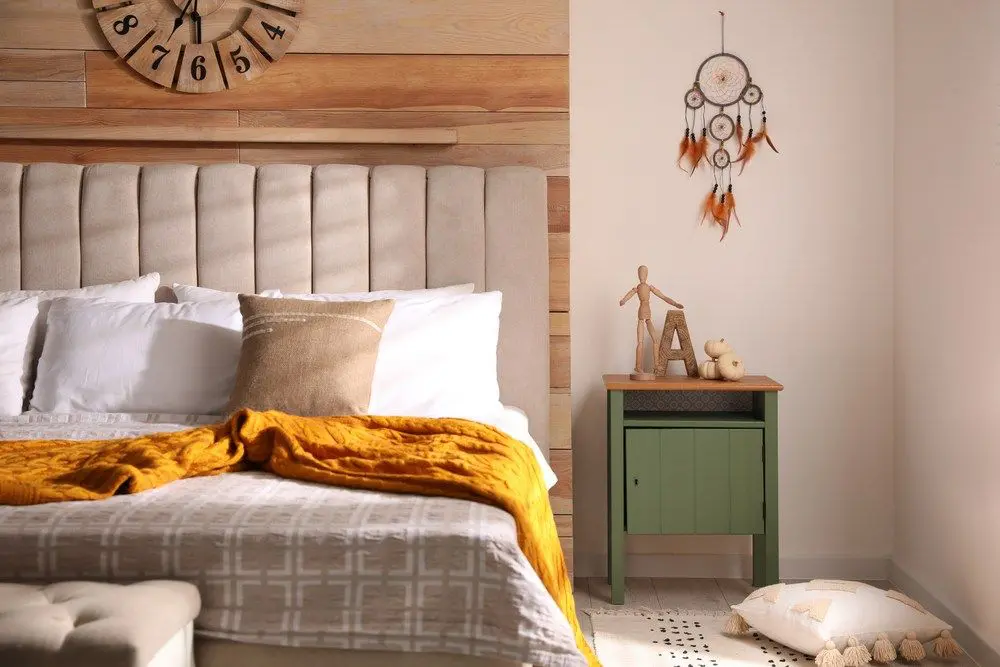
Best Bedroom Colors For Restful Sleep
Say goodbye to sleepless nights with these bedroom wall color ideas. Sleep better in style and wake up rested.
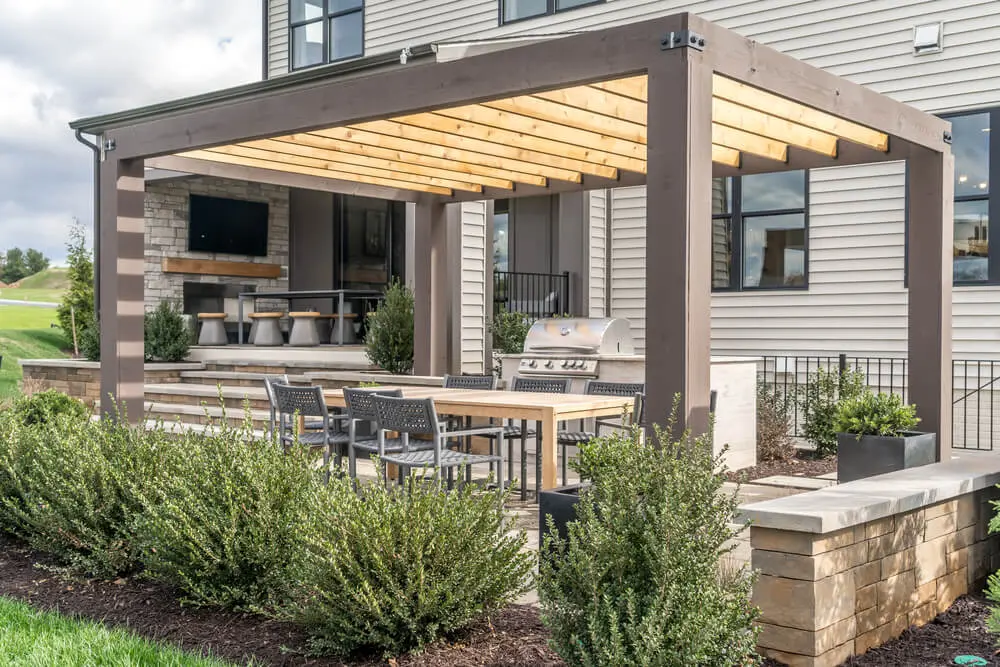
Outdoor Kitchens: Inspiring Designs for Outdoor Entertaining
Thinking of an outdoor kitchen? Here are some great ideas to inspire your next project.
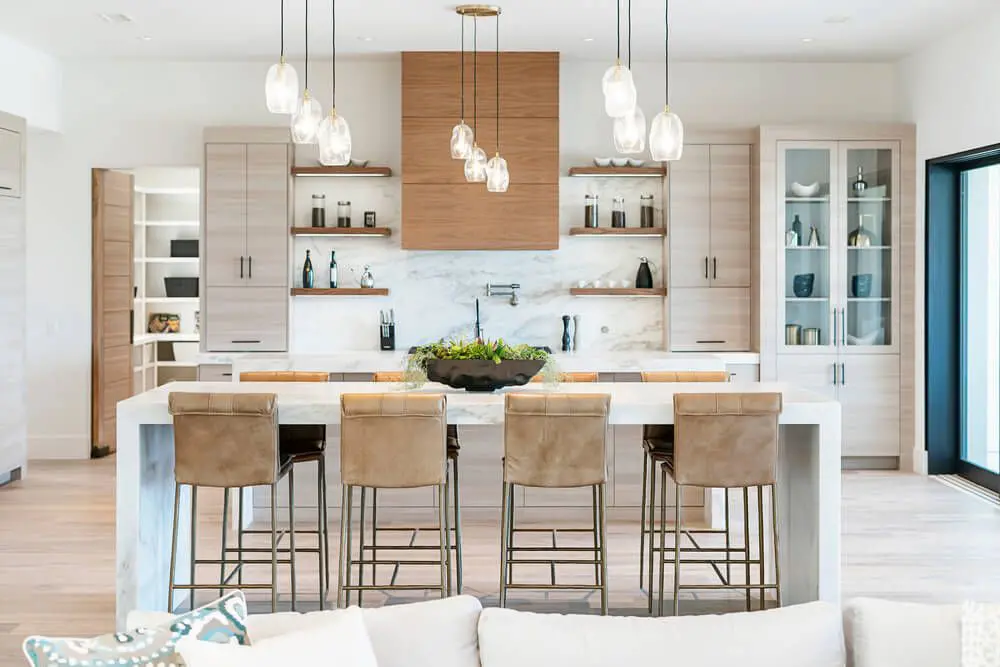
50 Luxury Modern Kitchen Design Ideas
Looking for luxurious kitchen ideas? Then this post if for you.
