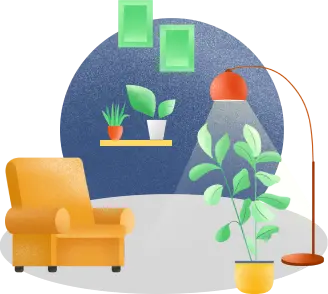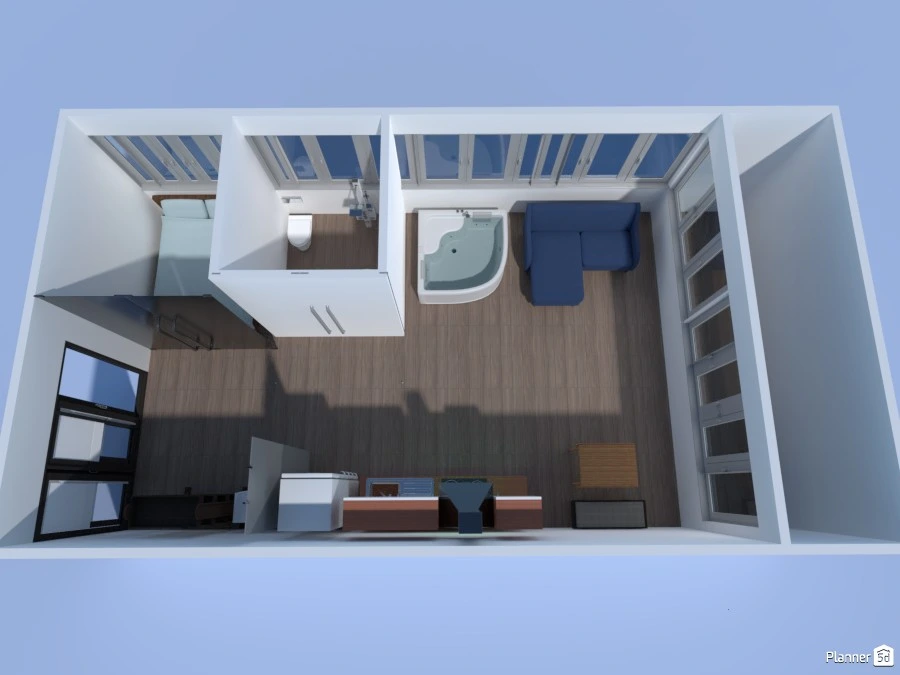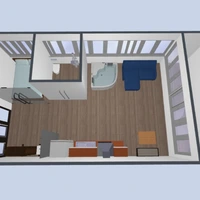
- Access your projects on any device
- Save all your projects and your current progress
- Remove annoying reminders
- Get access to Interior Design School lessons
- Participate in weekly Design Battles & win prizes
Sign inDon’t have an account yet? Sign up





 Thank you!
Thank you!