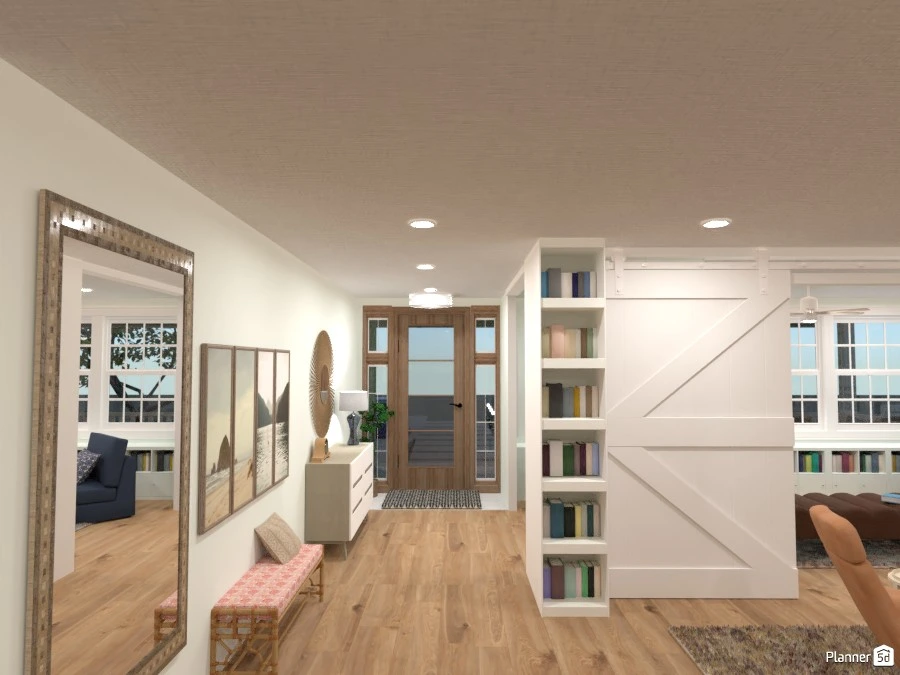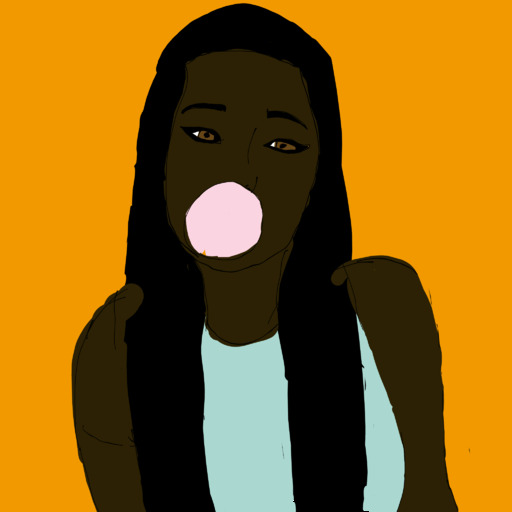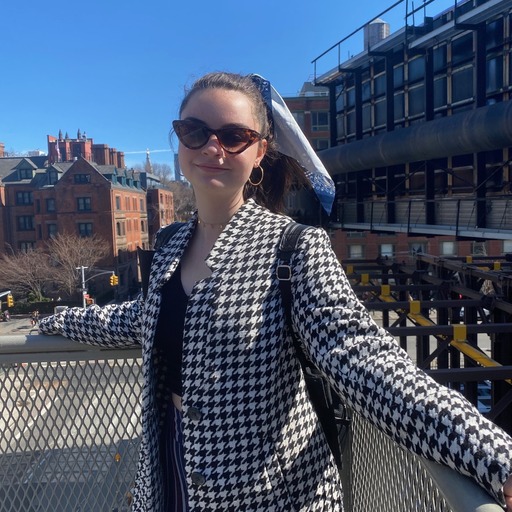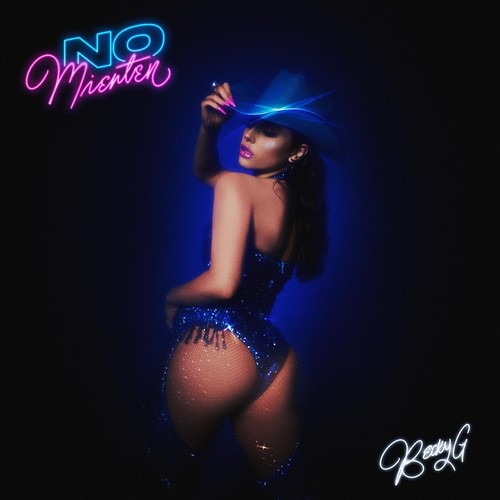
In favorites (19)
About this project
A beach house in the northeast coast of the United States. Specs: 5 bedrooms 3.5 bathrooms Main Floor Laundry Large Kitchen with Island Front Porch Large Backyard with Pool 2 Car Garage Enjoy!!!!!





















In favorites (19)
A beach house in the northeast coast of the United States. Specs: 5 bedrooms 3.5 bathrooms Main Floor Laundry Large Kitchen with Island Front Porch Large Backyard with Pool 2 Car Garage Enjoy!!!!!




















 Thank you!
Thank you!
We’ve received your request. We will get back to you within 1 business day. Let’s make education even more exciting together!
Find inspiration and visualize your ideas with a simple home design tool to make your dream home a reality
Attract clients, bring their space to life with visualization tools, 4K renders, and stunning AI design technologies
Already have an account? Sign in