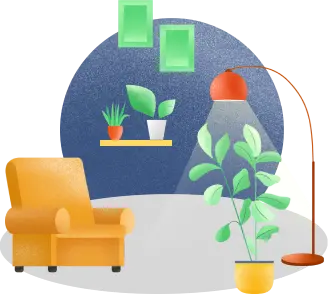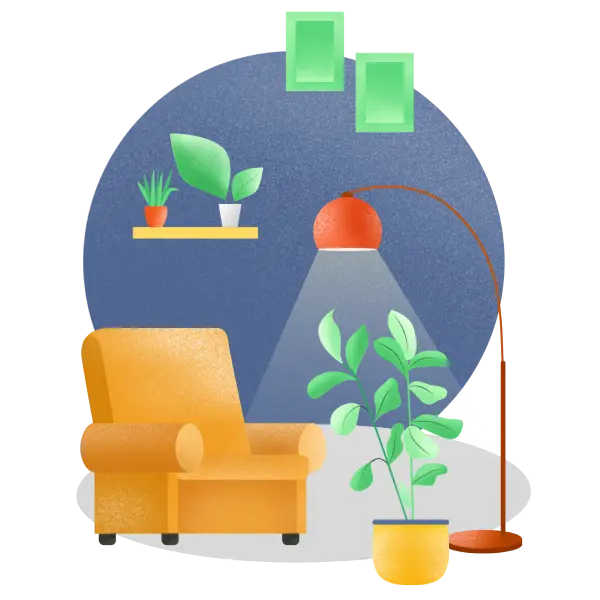Small Apartment Interior
Design a small flat with main areas, like kitchen, living room, bedroom and bathroom.

Comments (4)
Hello, please check my project in page 16 https://planner5d.com/fr/contests/works/?page=16 And Renders : https://planner5d.com/storage/s/57a8aacbdc073fb8d38ef40af5579de4_3515677.jpg?v=1595875100 https://planner5d.com/storage/s/57a8aacbdc073fb8d38ef40af5579de4_3515677.jpg?v=1595875100 https://planner5d.com/storage/s/57a8aacbdc073fb8d38ef40af5579de4_3515679.jpg?v=1595875776 https://planner5d.com/storage/s/57a8aacbdc073fb8d38ef40af5579de4_3515685.jpg?v=1595876427 https://planner5d.com/storage/s/57a8aacbdc073fb8d38ef40af5579de4_3515690.jpg?v=1595877051 https://planner5d.com/storage/s/57a8aacbdc073fb8d38ef40af5579de4_3515704.jpg?v=1595878336 And please just leave your page number in my comment project with your renders and i will for sur give you a feedback more specific
2020-07-30 22:56:34I have no advice, you did a great thing with a wall panel that cleverly increased and separeted the sleeping area from the rest of the space. Simple, nice and clean, easy to maintain and make the small place looks bigger.
2020-07-31 09:55:59

